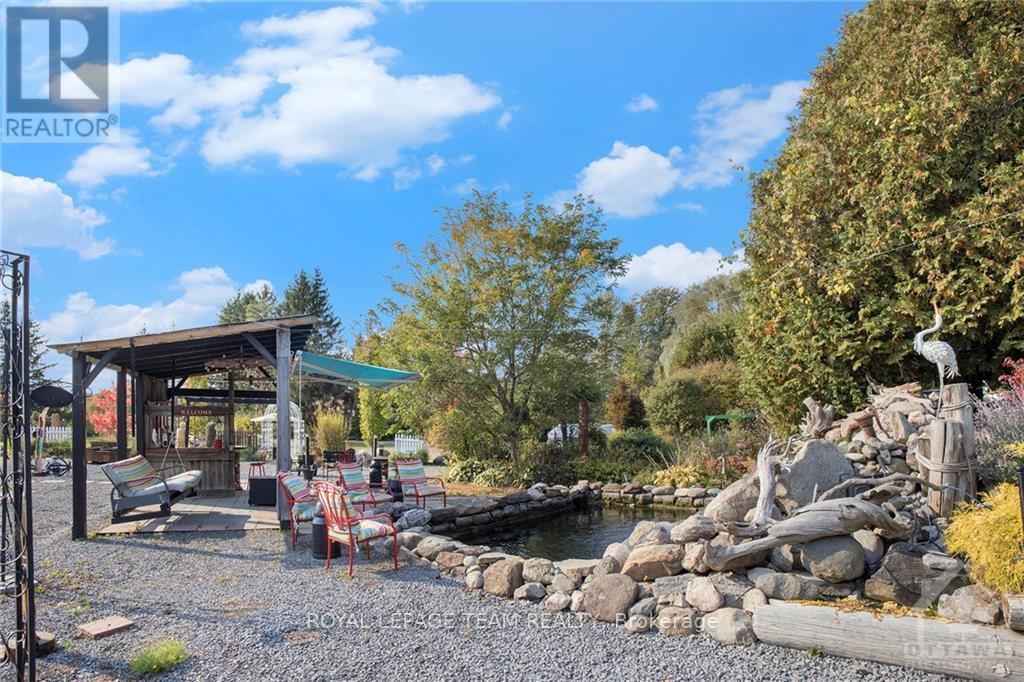4239 GREGOIRE ROAD
Russell, Ontario K4R1E5
$849,900
| Bathroom Total | 2 |
| Bedrooms Total | 3 |
| Heating Type | Forced air |
| Heating Fuel | Electric |
| Stories Total | 2 |
| Other | Second level | 2.66 m x 4.36 m |
| Primary Bedroom | Second level | 5.41 m x 4.87 m |
| Bedroom | Second level | 5.41 m x 2.33 m |
| Bedroom | Second level | 5.41 m x 2.46 m |
| Bathroom | Second level | 1.67 m x 2.31 m |
| Kitchen | Main level | 5.66 m x 4.21 m |
| Living room | Main level | 5.66 m x 4.52 m |
| Dining room | Main level | 6.78 m x 3.45 m |
| Office | Main level | 3.58 m x 3.4 m |
| Bathroom | Main level | 3.04 m x 2.36 m |
YOU MAY ALSO BE INTERESTED IN…
Previous
Next























































