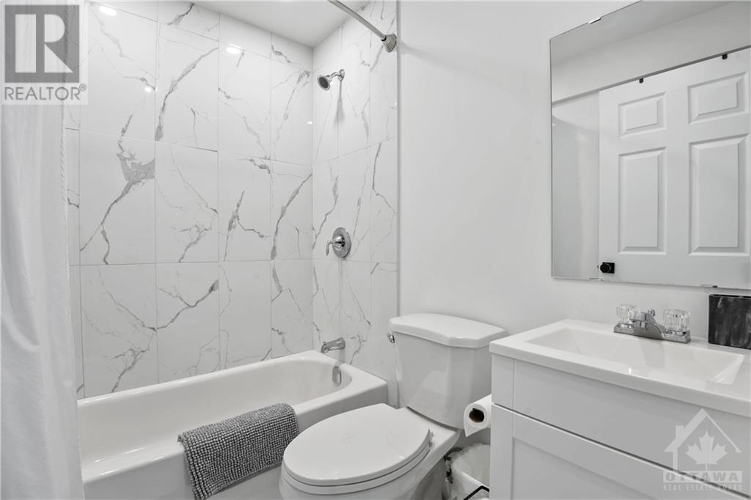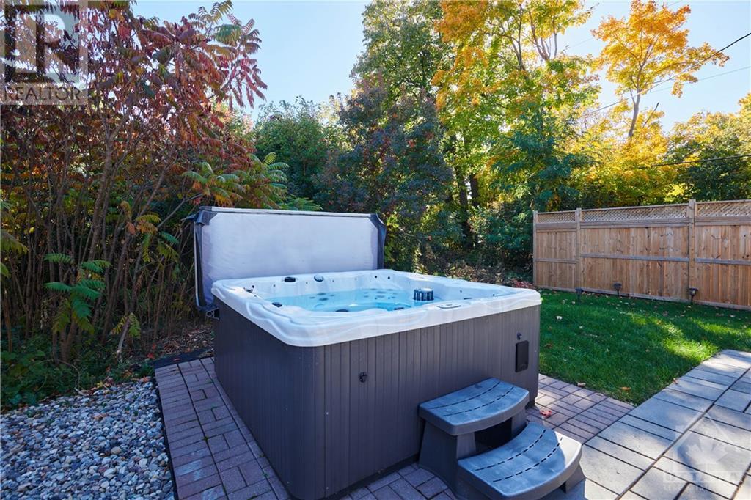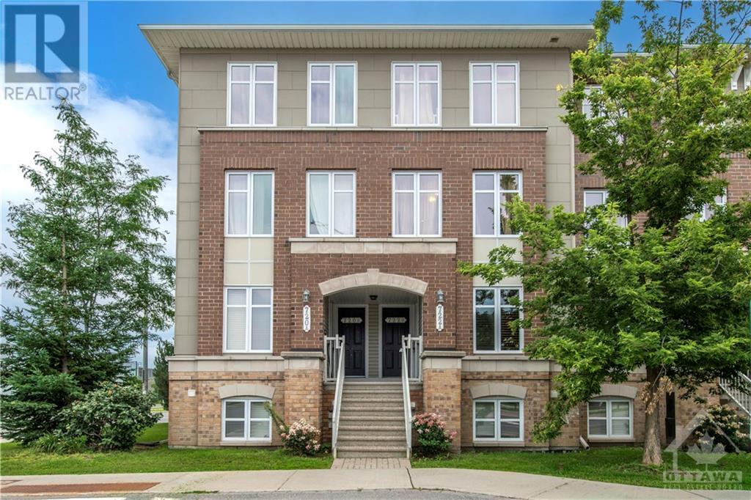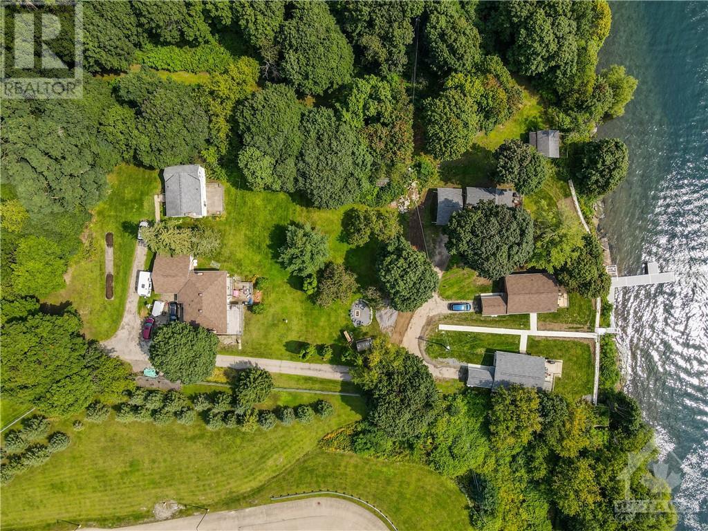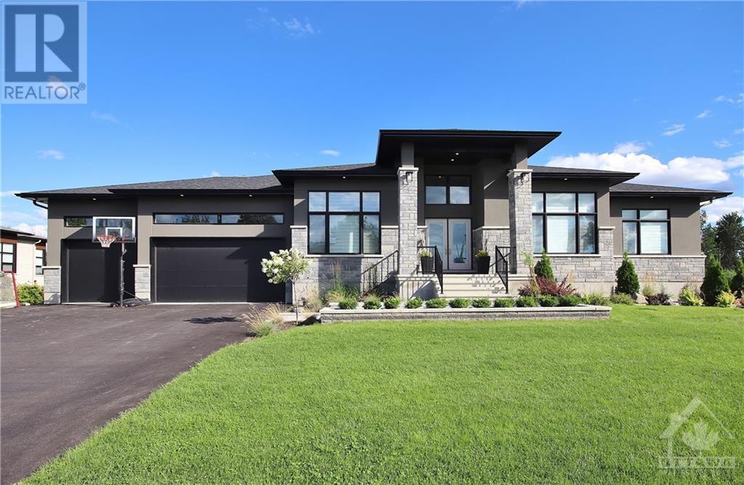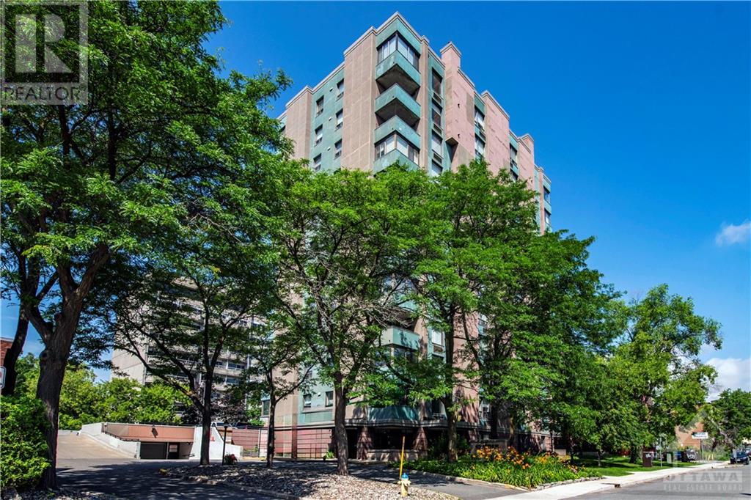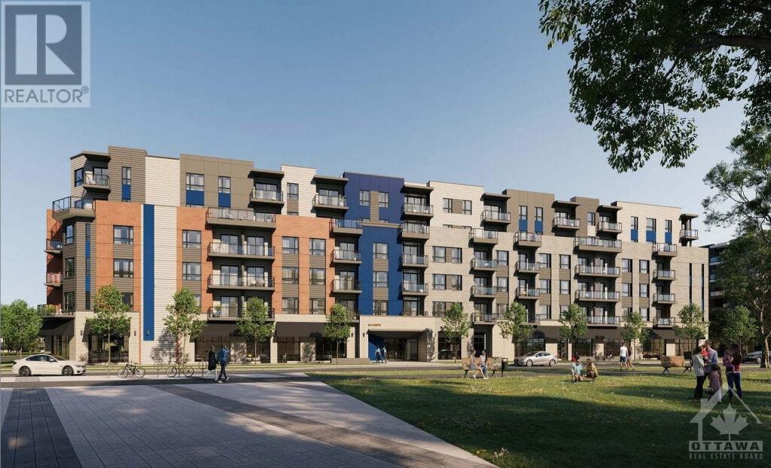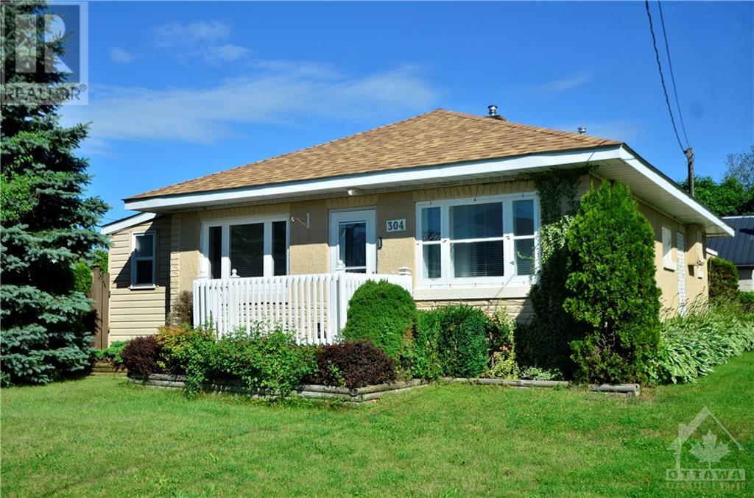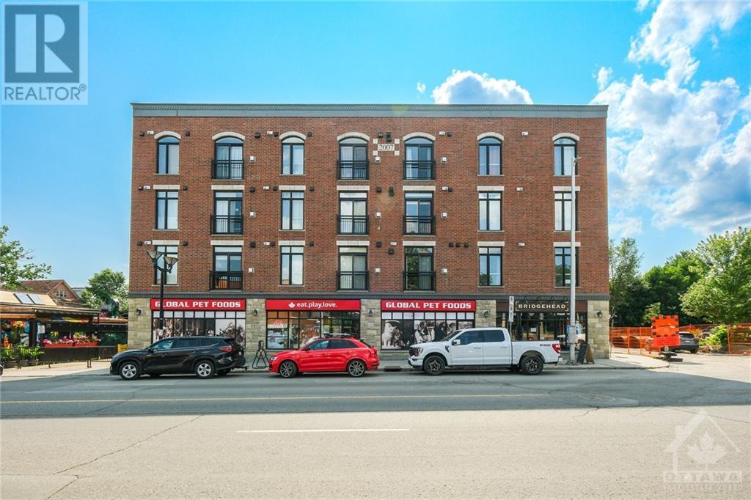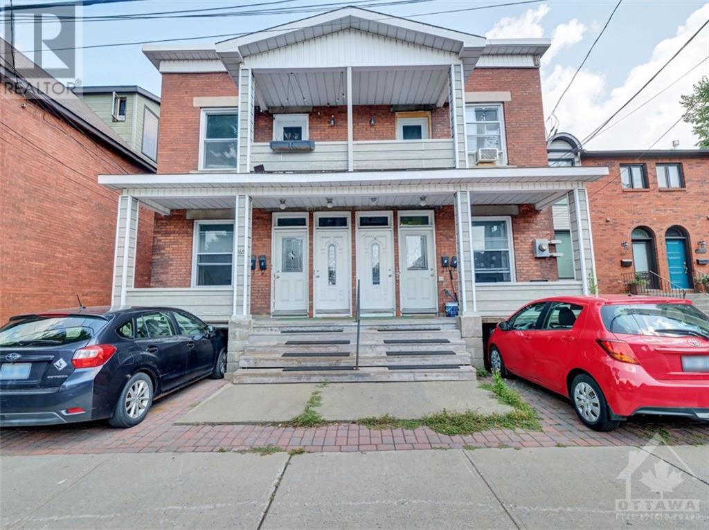938 RIDDELL AVENUE N
Ottawa, Ontario K2A2W2
$3,500
| Bathroom Total | 2 |
| Bedrooms Total | 3 |
| Half Bathrooms Total | 0 |
| Year Built | 1960 |
| Cooling Type | Central air conditioning |
| Flooring Type | Hardwood |
| Heating Type | Forced air |
| Heating Fuel | Natural gas |
| Stories Total | 1 |
| Bedroom | Basement | 14’2” x 10’4” |
| 4pc Bathroom | Basement | 6’7” x 4’11” |
| Recreation room | Basement | 28’10” x 15’9” |
| Laundry room | Basement | Measurements not available |
| Living room | Main level | 17’8” x 15’0” |
| Dining room | Main level | 11’11” x 10’6” |
| Kitchen | Main level | 11’10” x 11’4” |
| Primary Bedroom | Main level | 18’9” x 10’9” |
| Bedroom | Main level | 11’7” x 11’0” |
| 3pc Bathroom | Main level | 7’2” x 6’9” |
YOU MAY ALSO BE INTERESTED IN…
Previous
Next




















