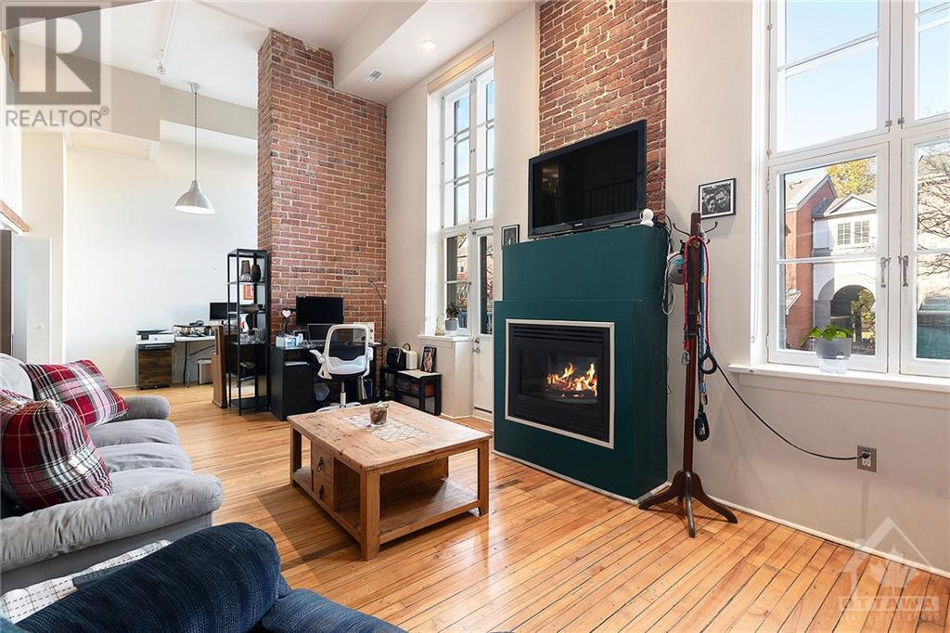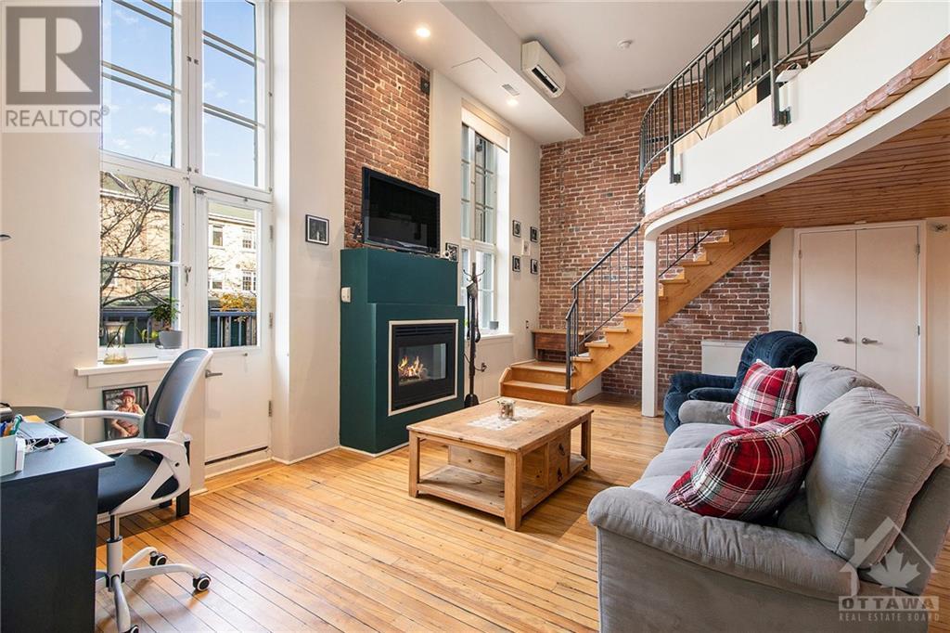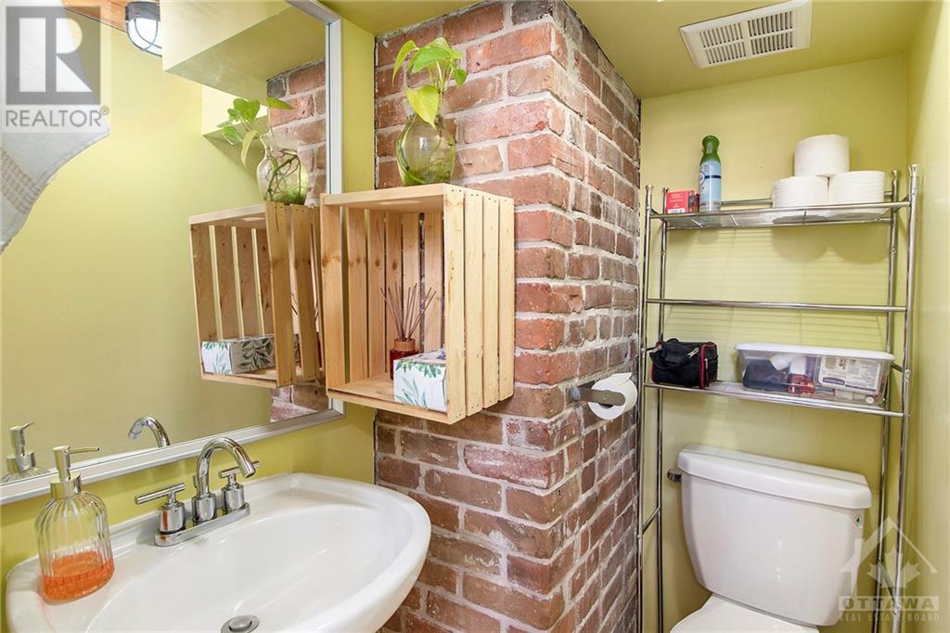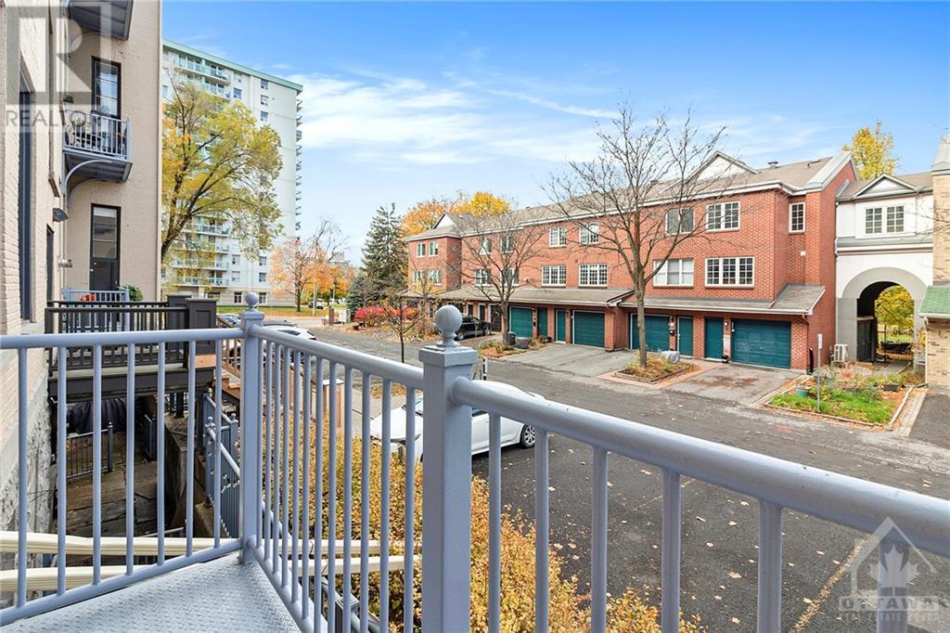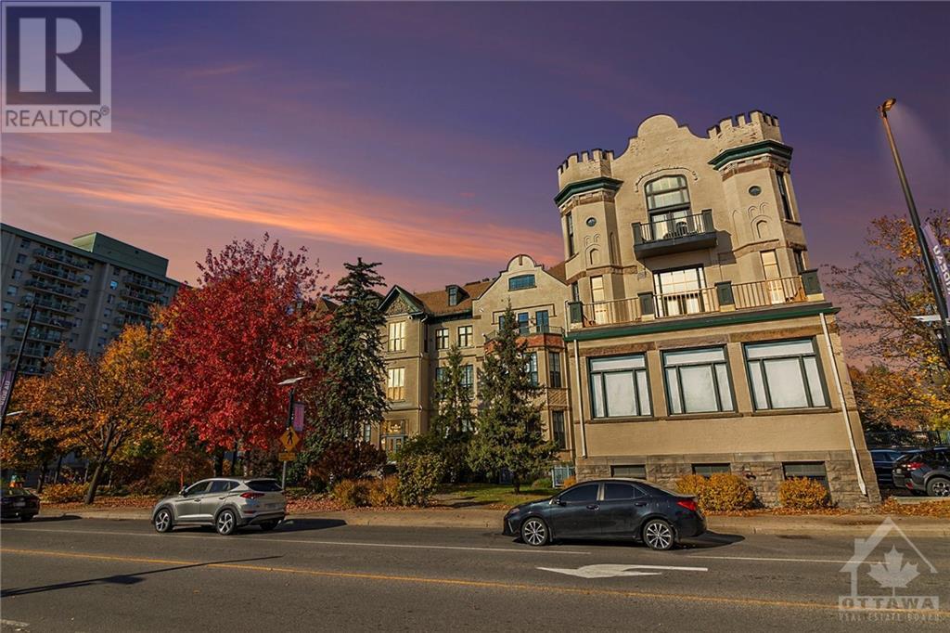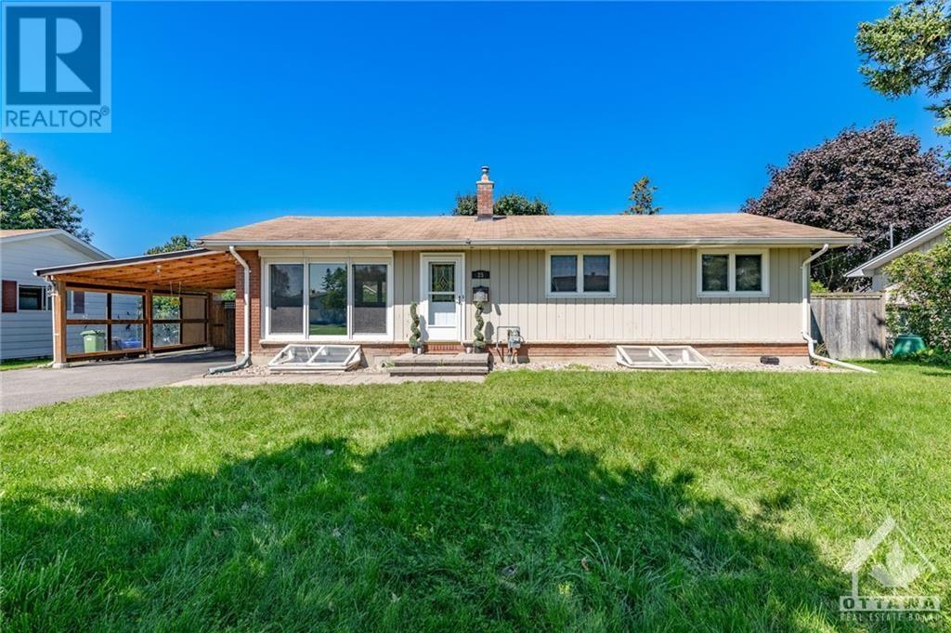589 RIDEAU STREET UNIT#206
Ottawa, Ontario K1N6A1
$544,700
| Bathroom Total | 2 |
| Bedrooms Total | 1 |
| Half Bathrooms Total | 1 |
| Year Built | 1873 |
| Cooling Type | Central air conditioning |
| Flooring Type | Hardwood, Tile |
| Heating Type | Forced air |
| Heating Fuel | Natural gas |
| Stories Total | 2 |
| Bedroom | Second level | 10'11" x 10'9" |
| 3pc Bathroom | Second level | 6'11" x 5'2" |
| Kitchen | Main level | 14'4" x 6'3" |
| Living room | Main level | 22'2" x 10'3" |
| Office | Main level | 11'4" x 10'1" |
| 2pc Bathroom | Main level | 5'2" x 3'1" |
| Utility room | Main level | 5'6" x 5'2" |
YOU MAY ALSO BE INTERESTED IN…
Previous
Next





