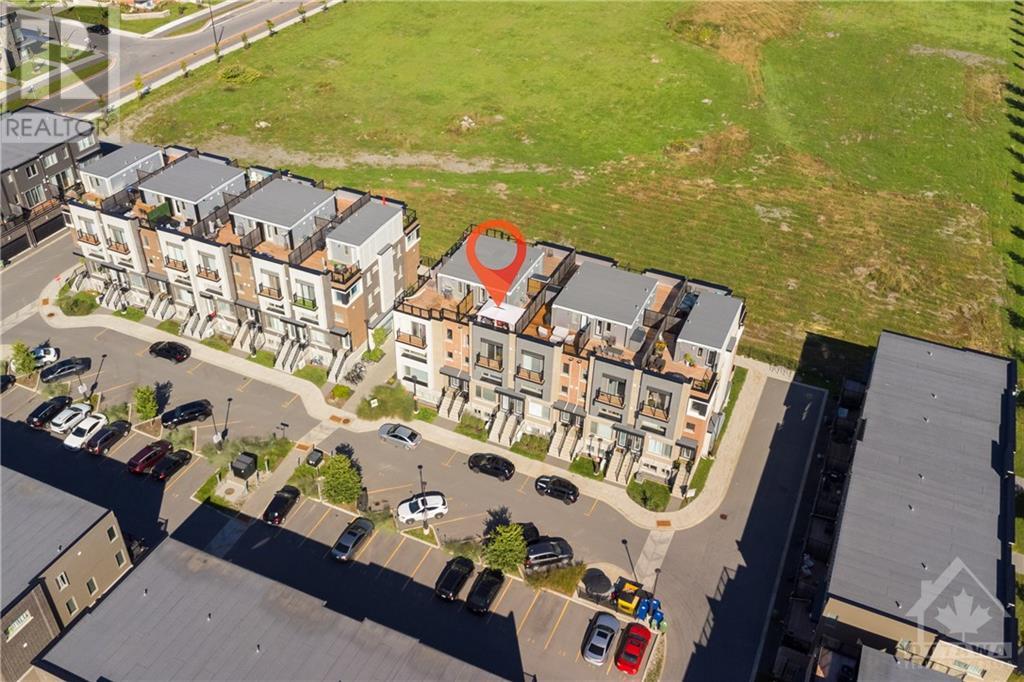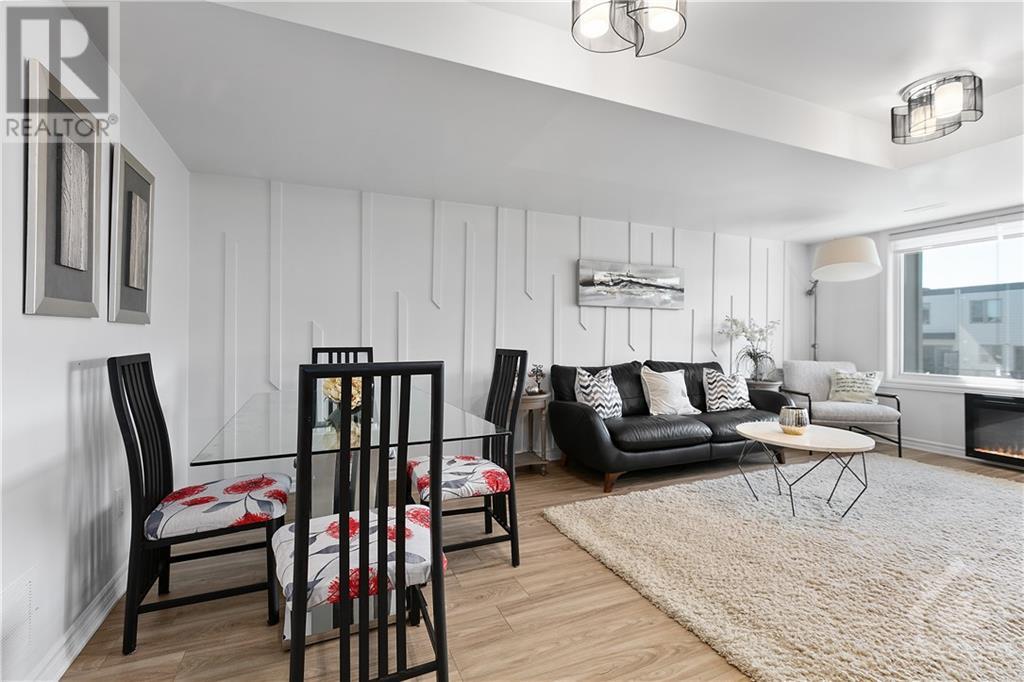573 OZAWA PRIVATE
Ottawa, Ontario K1K4Z9
$525,000
| Bathroom Total | 2 |
| Bedrooms Total | 2 |
| Half Bathrooms Total | 1 |
| Year Built | 2019 |
| Cooling Type | Central air conditioning |
| Flooring Type | Wall-to-wall carpet, Laminate, Tile |
| Heating Type | Forced air |
| Heating Fuel | Natural gas |
| Stories Total | 2 |
| Primary Bedroom | Second level | 14'6" x 9'11" |
| Bedroom | Second level | 11'0" x 9'2" |
| 5pc Bathroom | Second level | 11'11" x 9'0" |
| Living room/Dining room | Main level | 15'0" x 14'0" |
| Kitchen | Main level | 12'5" x 10'0" |
| 2pc Bathroom | Main level | 5'5" x 5'3" |
YOU MAY ALSO BE INTERESTED IN…
Previous
Next













































