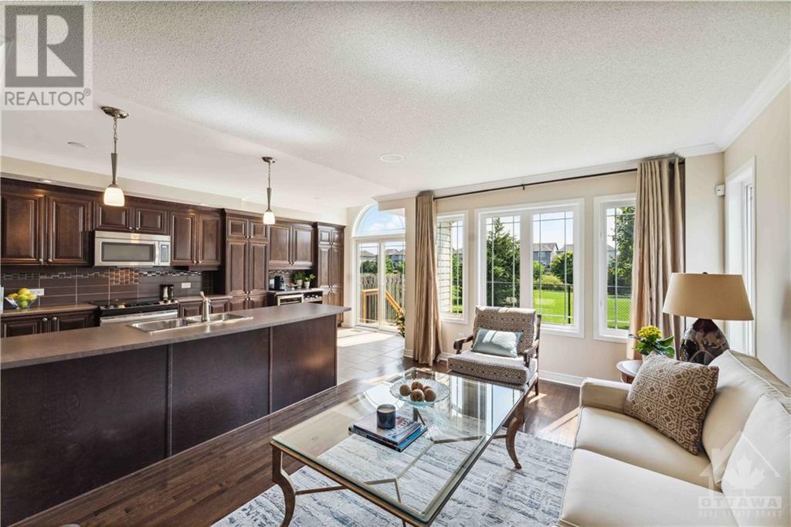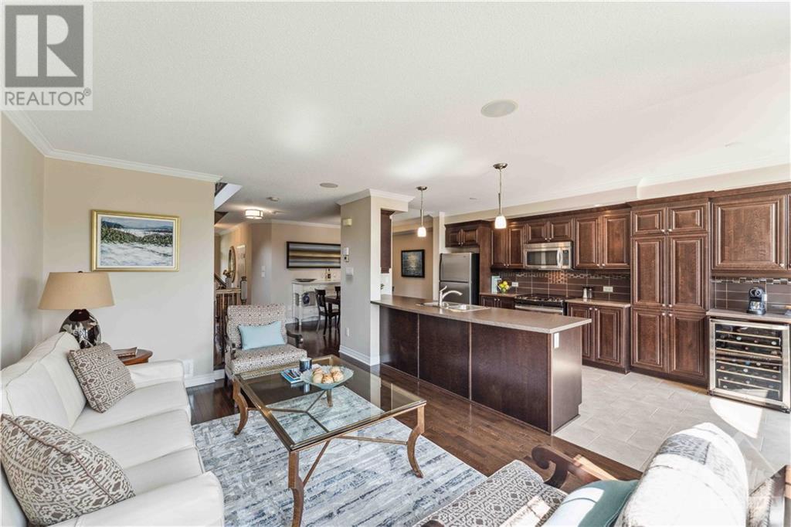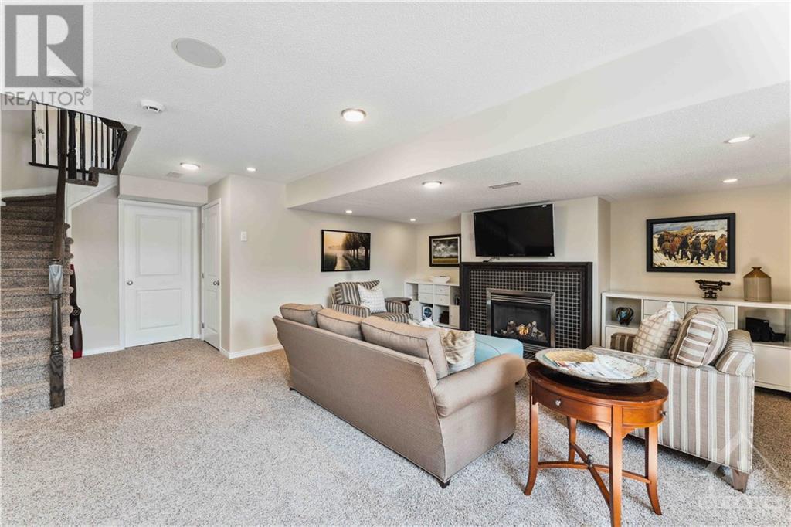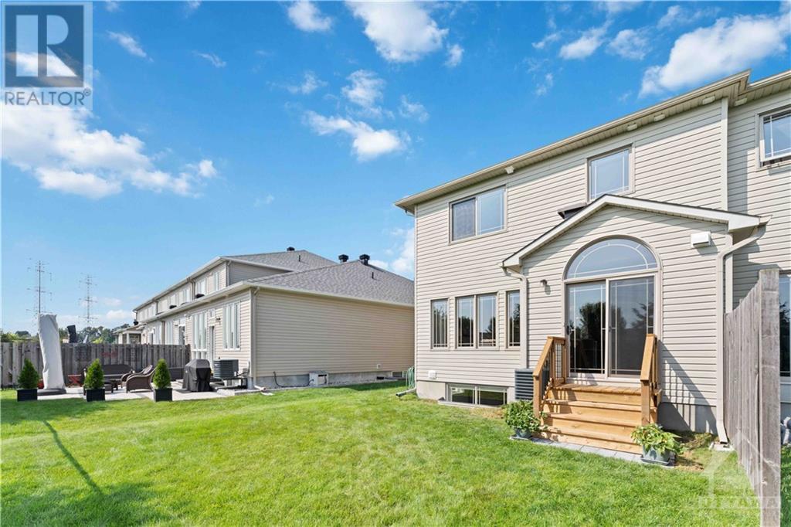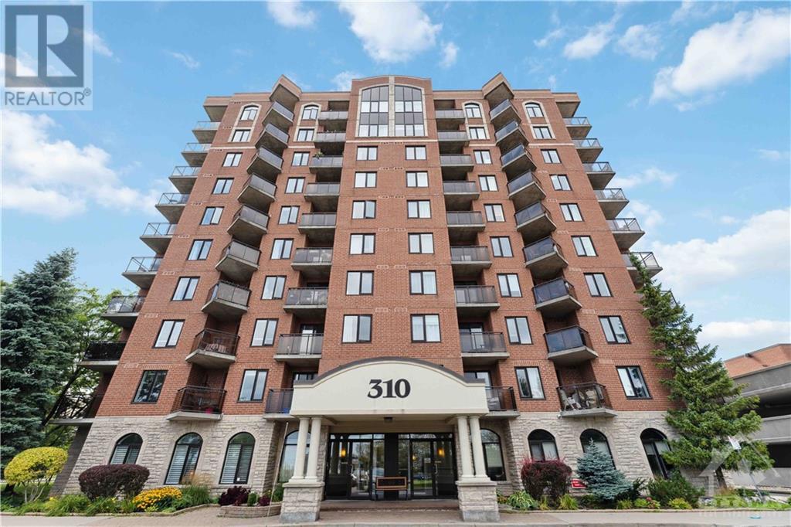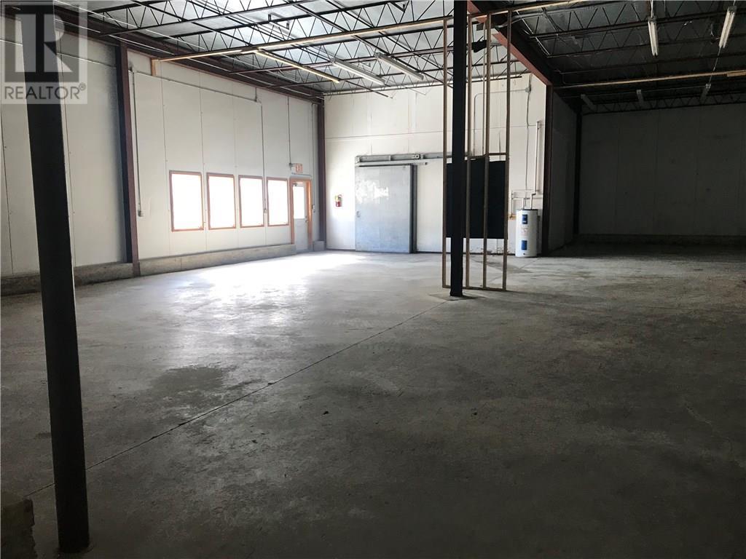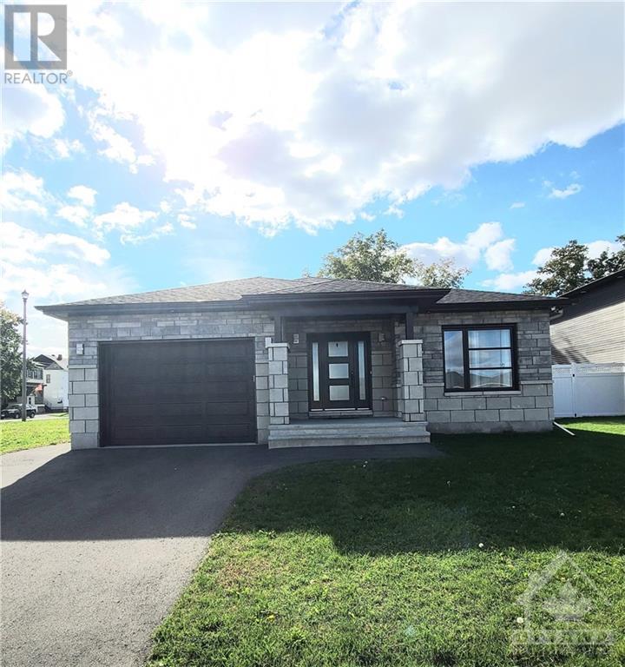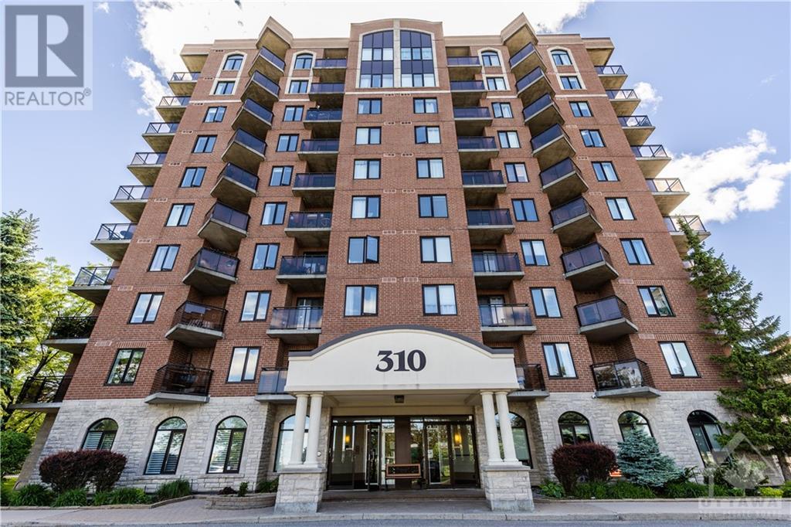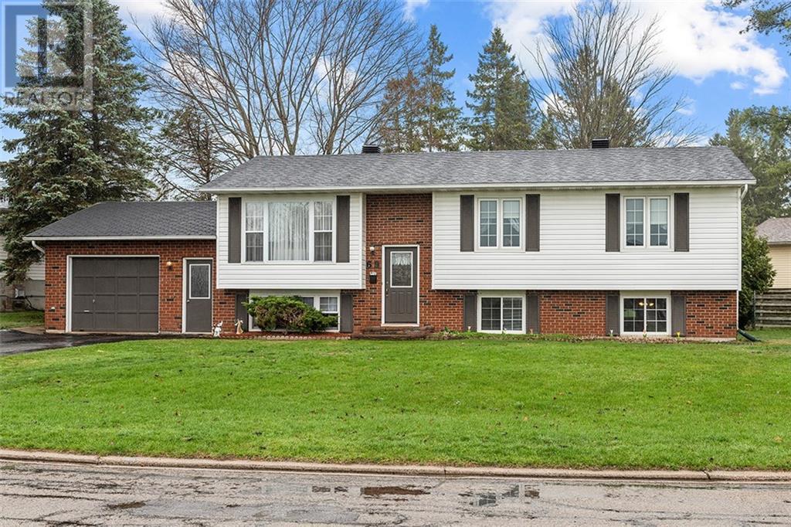192 AKERSON ROAD
Ottawa, Ontario K2M0B6
$699,000
| Bathroom Total | 4 |
| Bedrooms Total | 3 |
| Half Bathrooms Total | 1 |
| Year Built | 2016 |
| Cooling Type | Central air conditioning |
| Flooring Type | Hardwood, Tile |
| Heating Type | Forced air |
| Heating Fuel | Natural gas |
| Stories Total | 2 |
| Primary Bedroom | Second level | 16'0" x 11'6" |
| Other | Second level | Measurements not available |
| 4pc Ensuite bath | Second level | Measurements not available |
| Laundry room | Second level | Measurements not available |
| Bedroom | Second level | 11'2" x 10'0" |
| 4pc Bathroom | Second level | Measurements not available |
| Bedroom | Second level | 11'0" x 10'0" |
| Family room | Lower level | 19'8" x 19'0" |
| 4pc Bathroom | Lower level | Measurements not available |
| Utility room | Lower level | Measurements not available |
| Foyer | Main level | Measurements not available |
| 2pc Bathroom | Main level | Measurements not available |
| Living room | Main level | 16'3" x 11'0" |
| Dining room | Main level | 15'0" x 10'0" |
| Kitchen | Main level | 10'6" x 9'0" |
| Eating area | Main level | 9'0" x 8'6" |
YOU MAY ALSO BE INTERESTED IN…
Previous
Next







