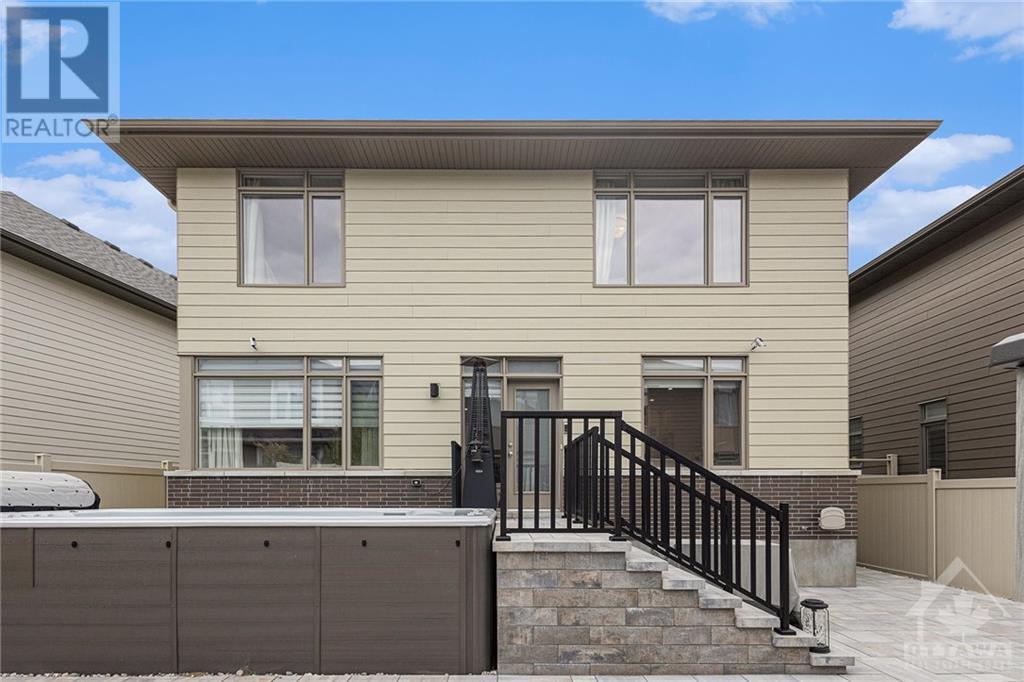204 AVRO CIRCLE
Ottawa, Ontario K1K4Y9
$1,750,000
| Bathroom Total | 5 |
| Bedrooms Total | 5 |
| Half Bathrooms Total | 1 |
| Year Built | 2018 |
| Cooling Type | Central air conditioning |
| Flooring Type | Hardwood, Tile |
| Heating Type | Forced air |
| Heating Fuel | Natural gas |
| Stories Total | 2 |
| Primary Bedroom | Second level | 17'4" x 12'11" |
| Other | Second level | 4'3" x 4'7" |
| Other | Second level | 5'11" x 4'7" |
| 5pc Ensuite bath | Second level | 9'5" x 11'11" |
| Bedroom | Second level | 13'6" x 12'4" |
| Bedroom | Second level | 14'11" x 12'4" |
| 4pc Bathroom | Second level | 10'3" x 5'3" |
| Laundry room | Second level | 10'3" x 10'9" |
| Bedroom | Second level | 14'1" x 12'11" |
| 4pc Ensuite bath | Second level | 10'3" x 5'5" |
| Recreation room | Basement | 10'6" x 18'10" |
| Media | Basement | 16'2" x 10'10" |
| Office | Basement | 14'2" x 9'11" |
| 4pc Bathroom | Basement | 4'9" x 8'6" |
| Storage | Basement | 9'5" x 14'8" |
| Utility room | Basement | 7'6" x 8'10" |
| Storage | Basement | 14'8" x 8'6" |
| Foyer | Main level | 4'9" x 8'1" |
| Office | Main level | 9'10" x 10'2" |
| 2pc Bathroom | Main level | 4'7" x 5'11" |
| Dining room | Main level | 15'8" x 11'4" |
| Living room | Main level | 20'9" x 17'10" |
| Kitchen | Main level | 11'1" x 17'8" |
| Pantry | Main level | 4'11" x 5'8" |
YOU MAY ALSO BE INTERESTED IN…
Previous
Next

























































