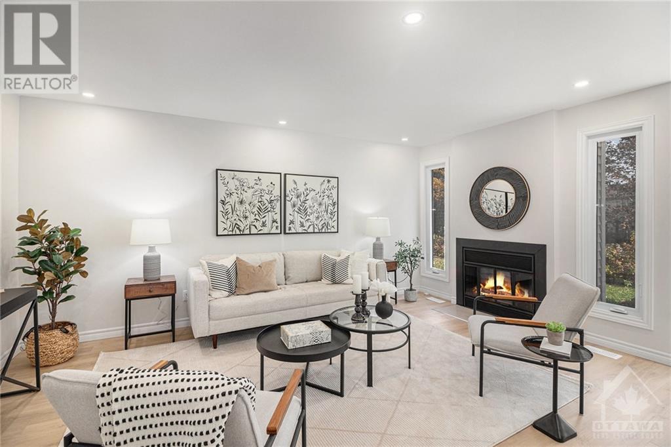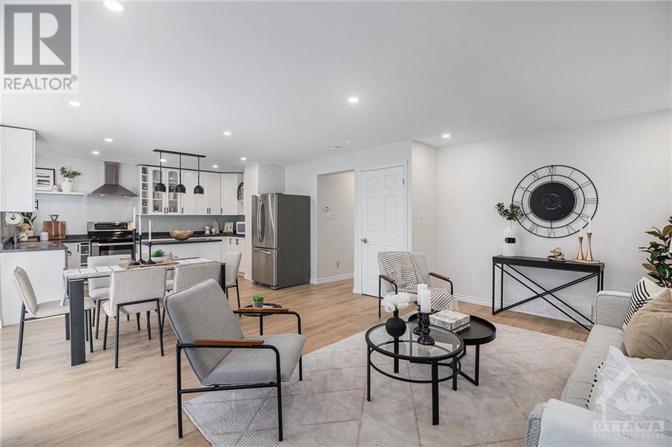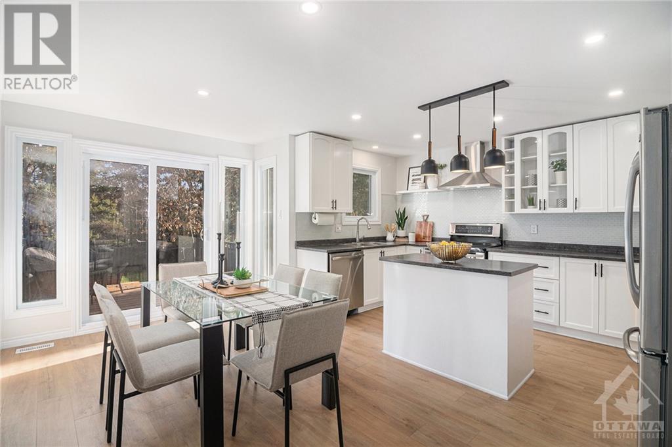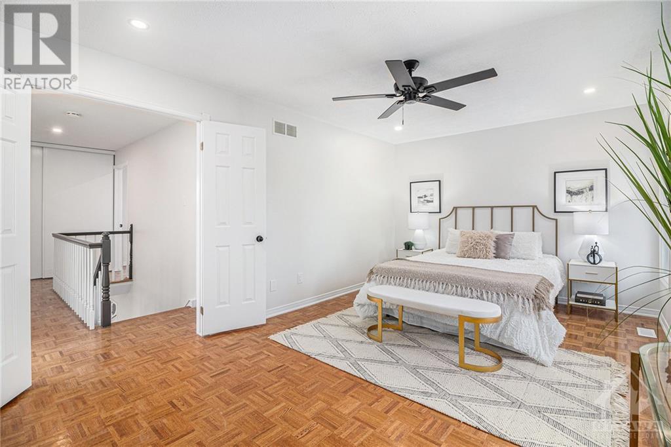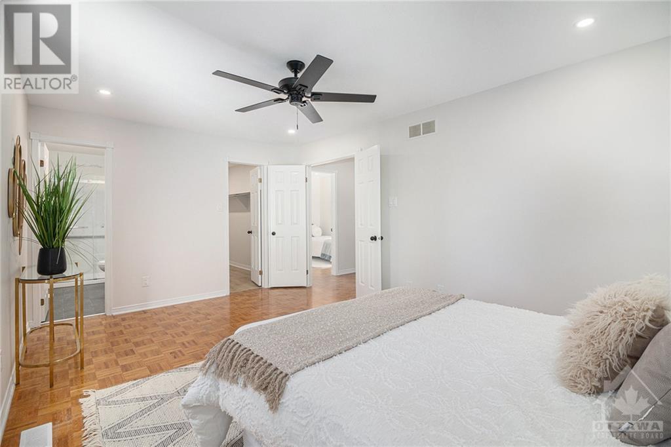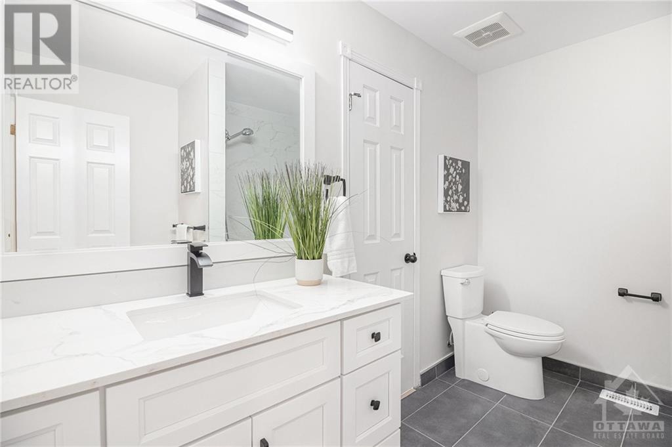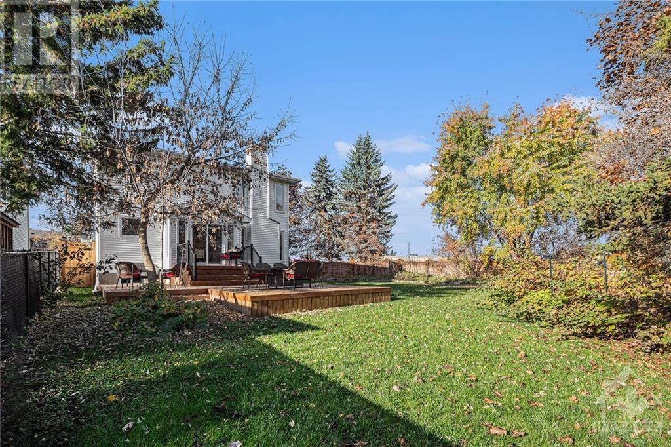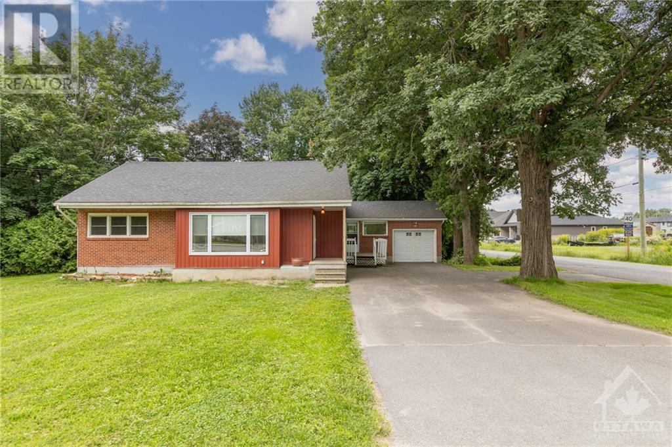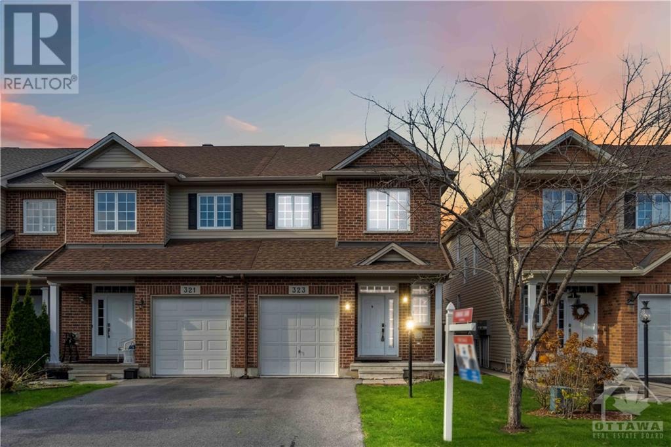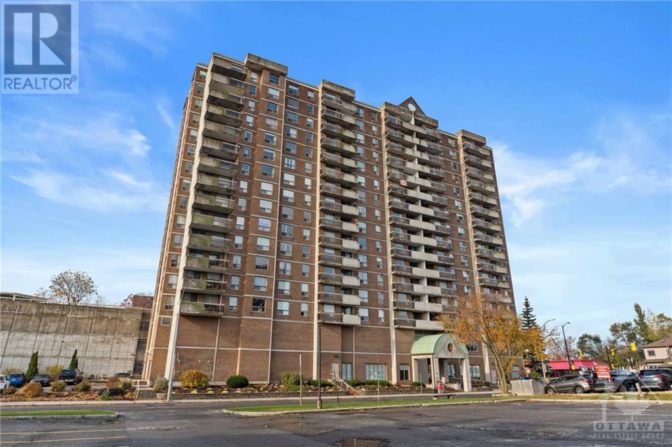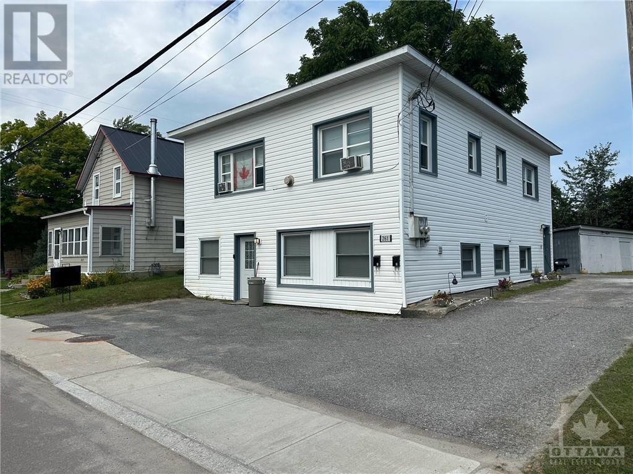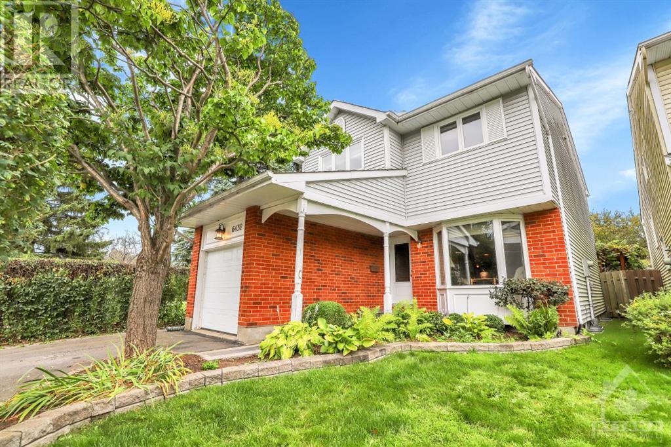1269 GREGORY COURT
Ottawa, Ontario K1J9B4
$948,888
| Bathroom Total | 5 |
| Bedrooms Total | 4 |
| Half Bathrooms Total | 2 |
| Year Built | 1986 |
| Cooling Type | Central air conditioning |
| Flooring Type | Hardwood, Laminate, Tile |
| Heating Type | Forced air |
| Heating Fuel | Natural gas |
| Stories Total | 2 |
| Primary Bedroom | Second level | 16'1" x 11'7" |
| 3pc Ensuite bath | Second level | 9'8" x 5'8" |
| Other | Second level | 9'8" x 5'8" |
| 4pc Bathroom | Second level | 9'10" x 6'11" |
| Bedroom | Second level | 9'8" x 10'0" |
| Bedroom | Second level | 9'10" x 13'6" |
| Bedroom | Second level | 9'8" x 10'5" |
| 2pc Bathroom | Second level | 5'4" x 4'1" |
| Other | Basement | 26'3" x 38'6" |
| 2pc Bathroom | Main level | Measurements not available |
| Foyer | Main level | 7'11" x 19'3" |
| Living room | Main level | 9'10" x 16'2" |
| 3pc Bathroom | Main level | 7'4" x 6'6" |
| Office | Main level | 10'7" x 12'2" |
| Family room | Main level | 9'0" x 17'2" |
| Dining room | Main level | 10'2" x 19'4" |
| Kitchen | Main level | 8'9" x 13'10" |
YOU MAY ALSO BE INTERESTED IN…
Previous
Next











