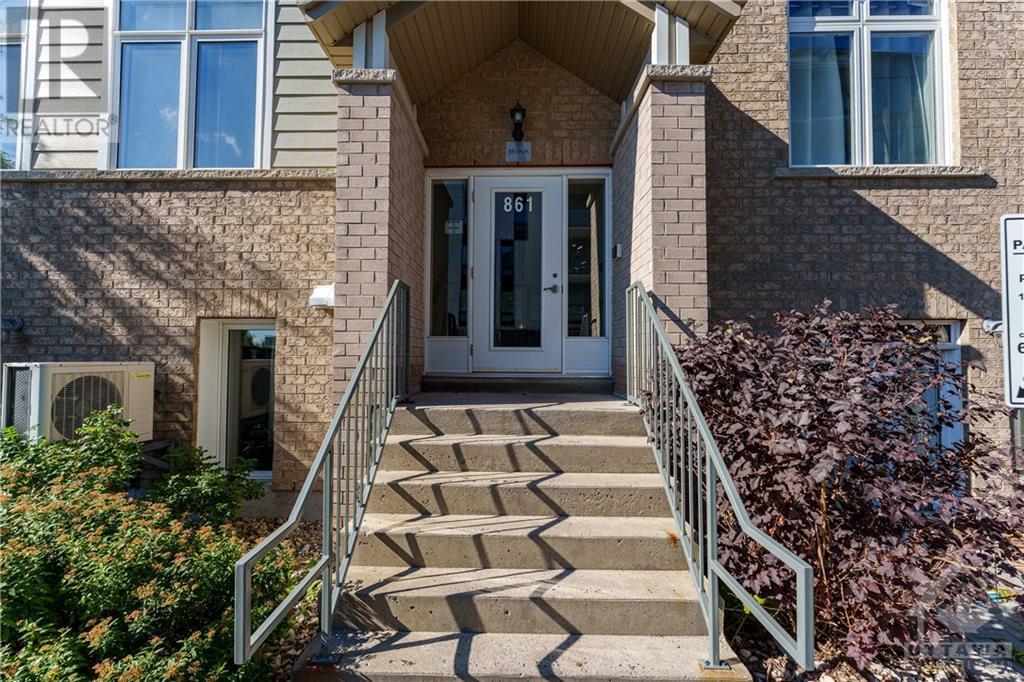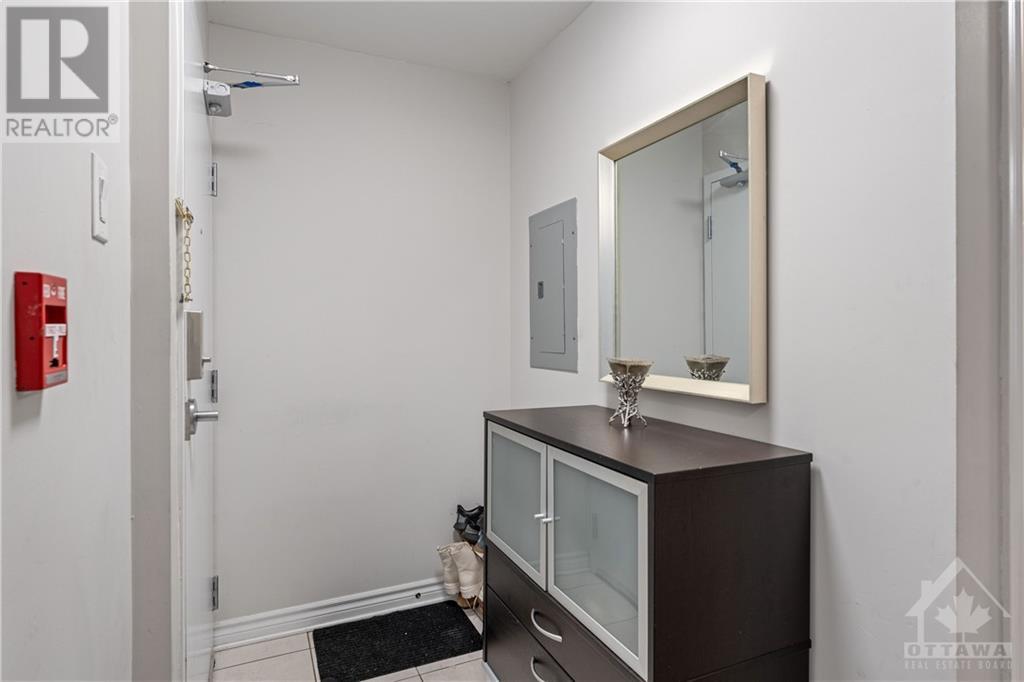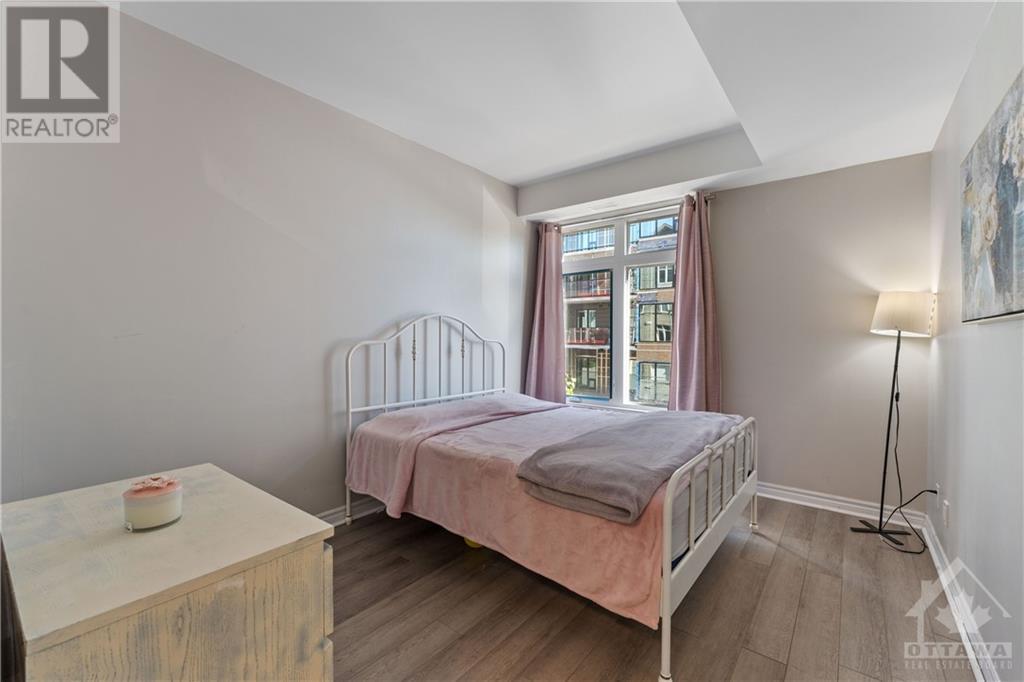861D BLACKCOMB PRIVATE
Ottawa, Ontario K1G4E4
$419,900
| Bathroom Total | 2 |
| Bedrooms Total | 2 |
| Half Bathrooms Total | 1 |
| Year Built | 2014 |
| Cooling Type | Central air conditioning |
| Flooring Type | Laminate, Tile |
| Heating Type | Forced air |
| Heating Fuel | Natural gas |
| Stories Total | 1 |
| Foyer | Main level | 4'8" x 6'0" |
| Living room | Main level | 19'7" x 9'2" |
| Dining room | Main level | 10'3" x 9'8" |
| Kitchen | Main level | 9'4" x 9'8" |
| Partial bathroom | Main level | Measurements not available |
| Bedroom | Main level | 12'4" x 9'3" |
| Primary Bedroom | Main level | 11'0" x 9'3" |
| 3pc Ensuite bath | Main level | Measurements not available |
YOU MAY ALSO BE INTERESTED IN…
Previous
Next















































