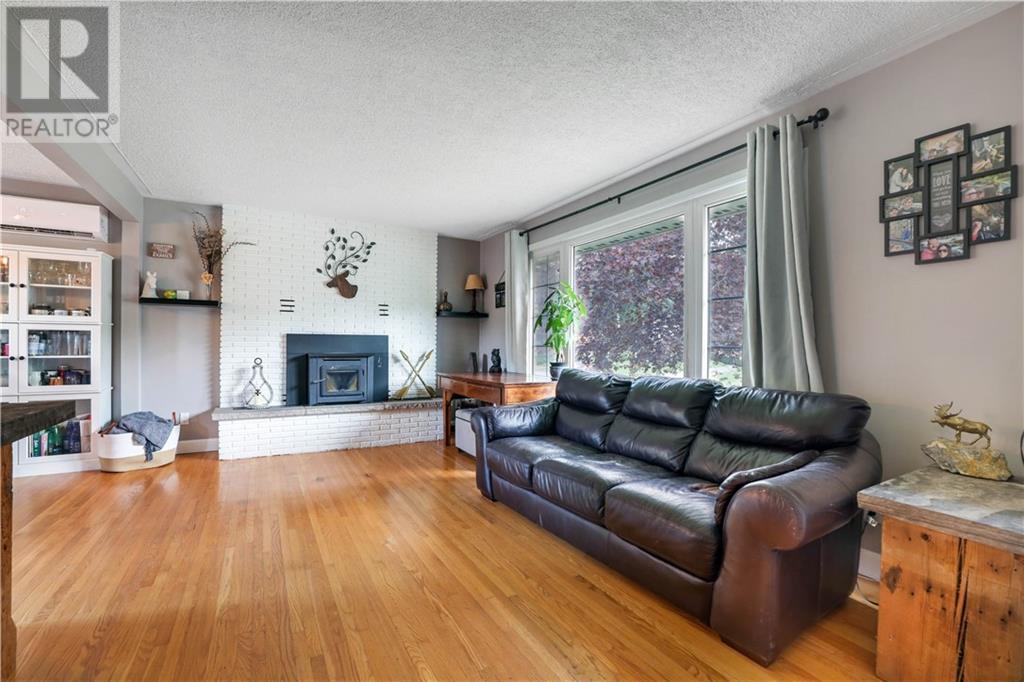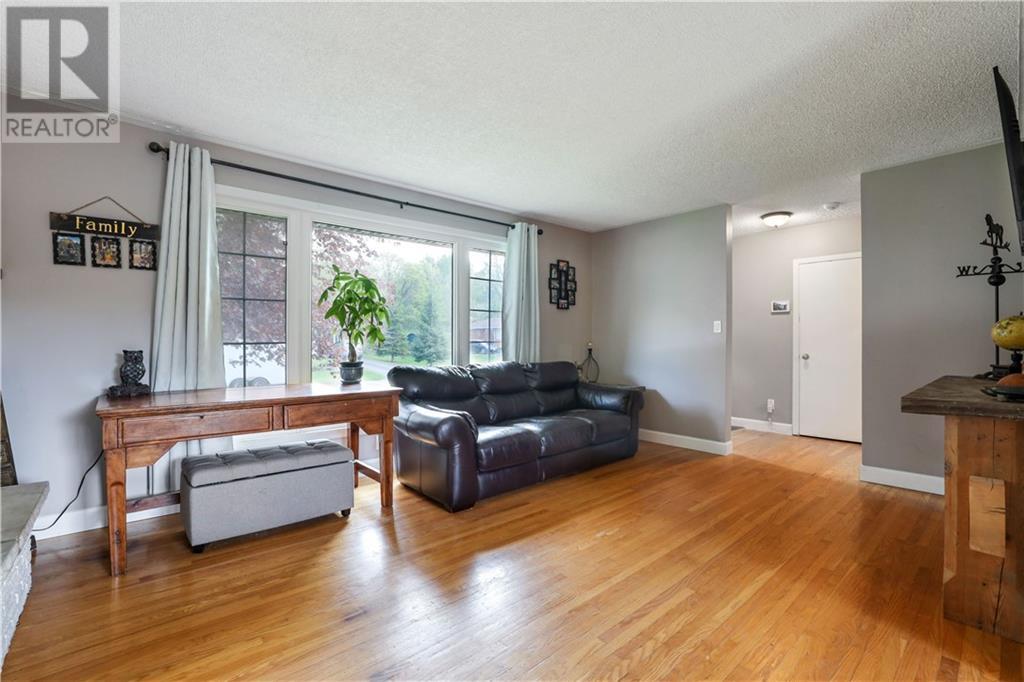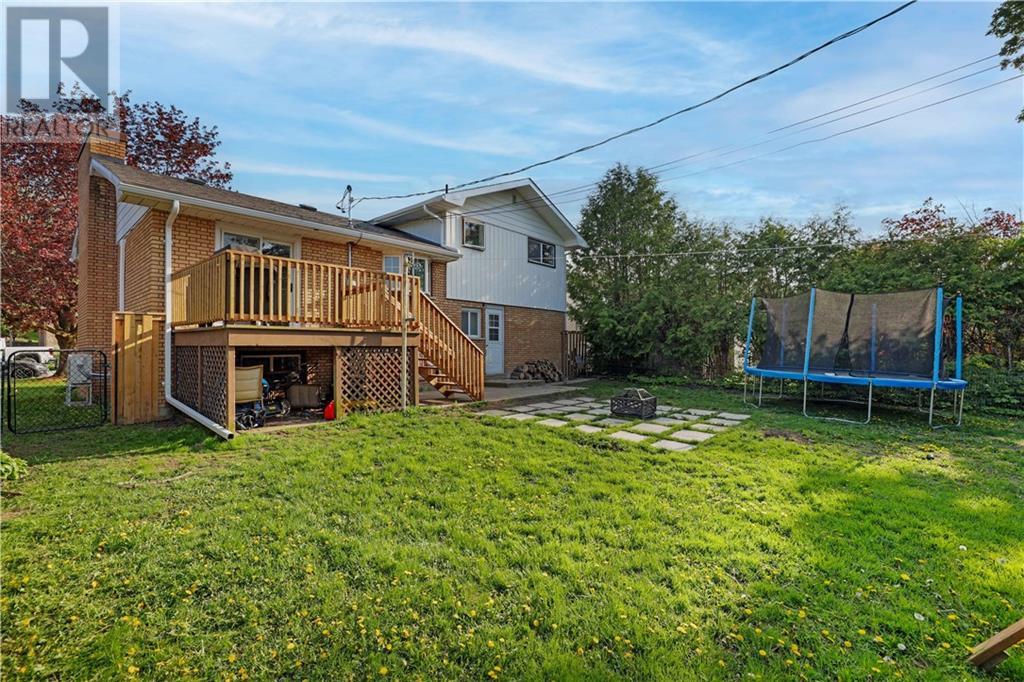268 WADE AVENUE
Renfrew, Ontario K7V2N4
$2,100
| Bathroom Total | 2 |
| Bedrooms Total | 4 |
| Half Bathrooms Total | 1 |
| Year Built | 1964 |
| Cooling Type | Heat Pump |
| Flooring Type | Hardwood, Laminate |
| Heating Type | Heat Pump |
| Heating Fuel | Electric |
| 4pc Bathroom | Second level | Measurements not available |
| Bedroom | Second level | 9'1" x 9'1" |
| Primary Bedroom | Second level | 12'11" x 10'0" |
| Bedroom | Second level | 12'11" x 8'5" |
| Laundry room | Basement | 8'6" x 22'3" |
| Utility room | Basement | Measurements not available |
| Recreation room | Basement | Measurements not available |
| 2pc Bathroom | Lower level | Measurements not available |
| Bedroom | Lower level | 12'2" x 7'9" |
| Family room/Fireplace | Main level | 11'8" x 16'10" |
| Dining room | Main level | 8'10" x 9'6" |
| Kitchen | Main level | 8'10" x 13'0" |
YOU MAY ALSO BE INTERESTED IN…
Previous
Next























































