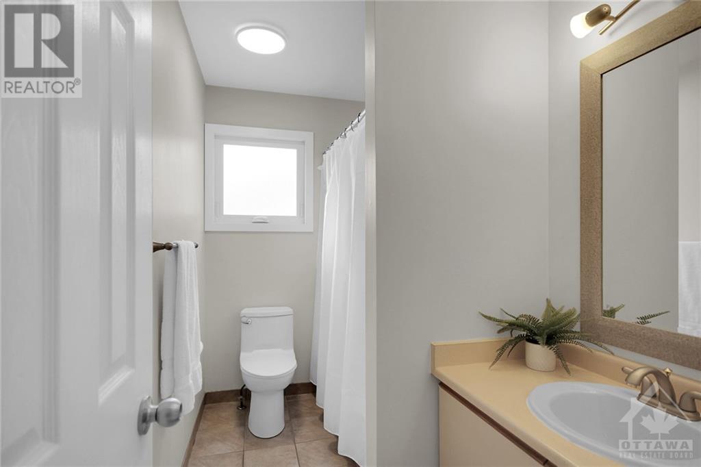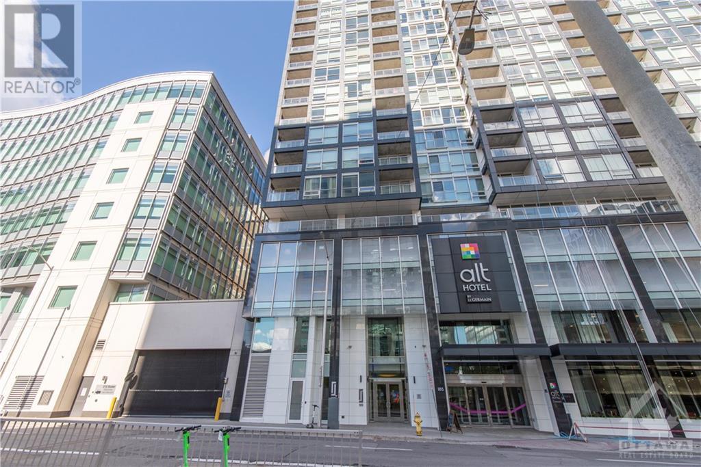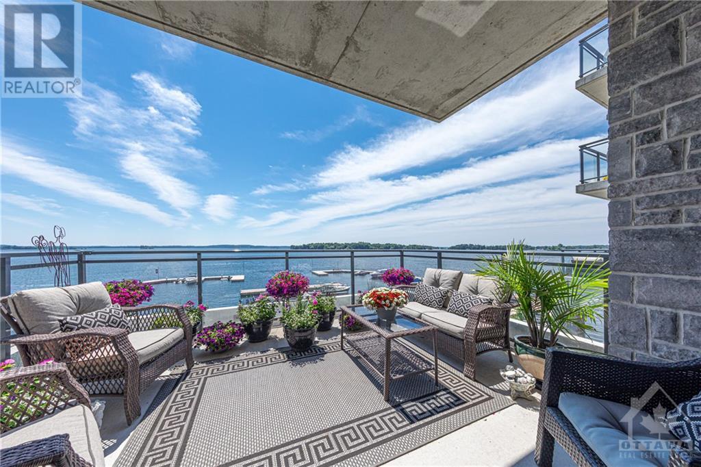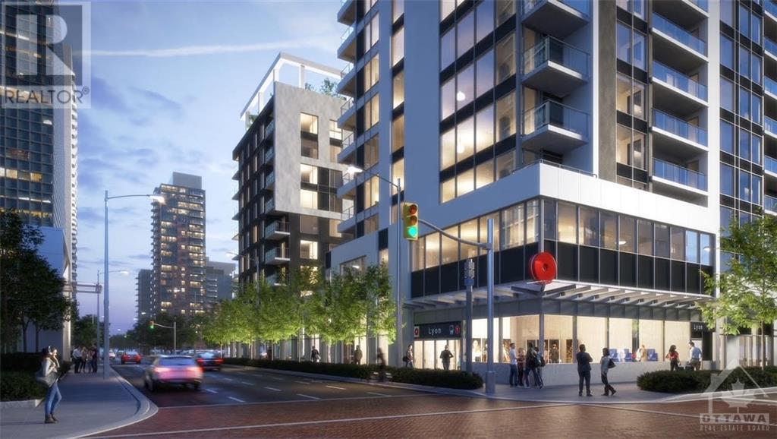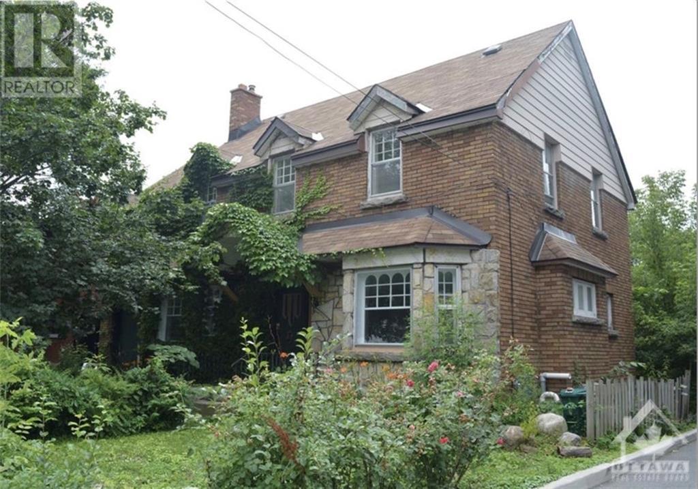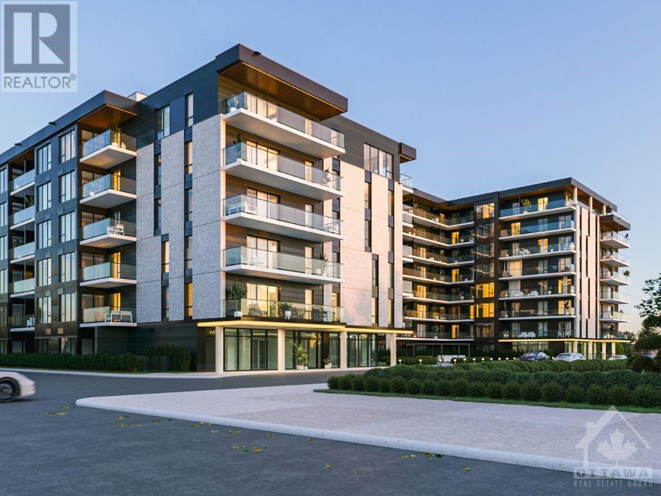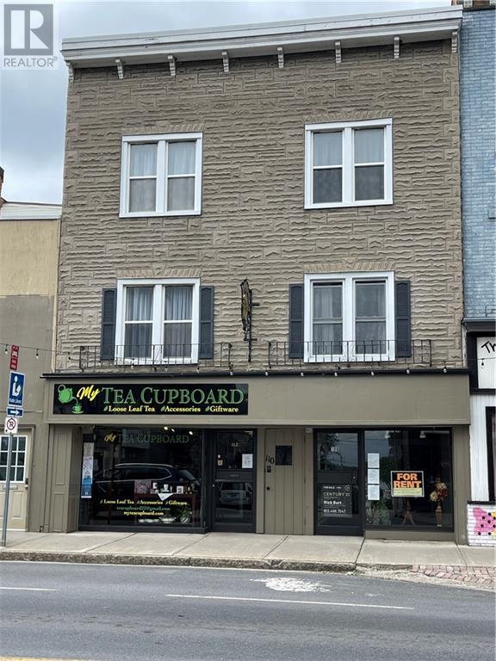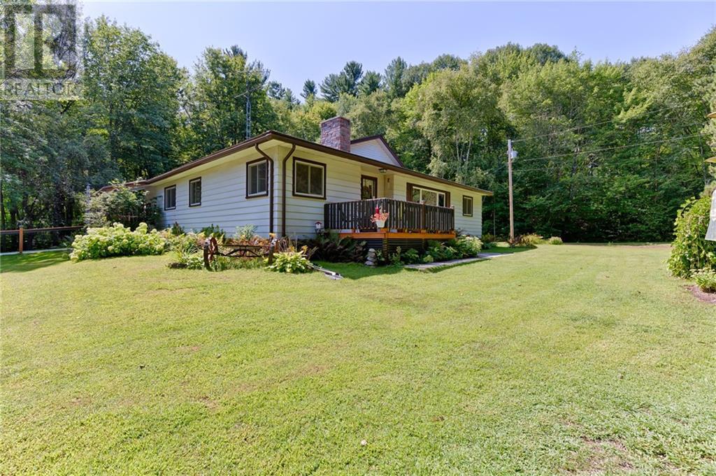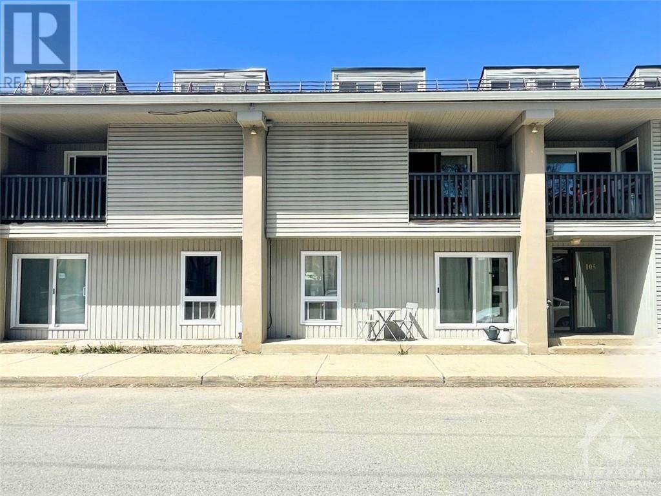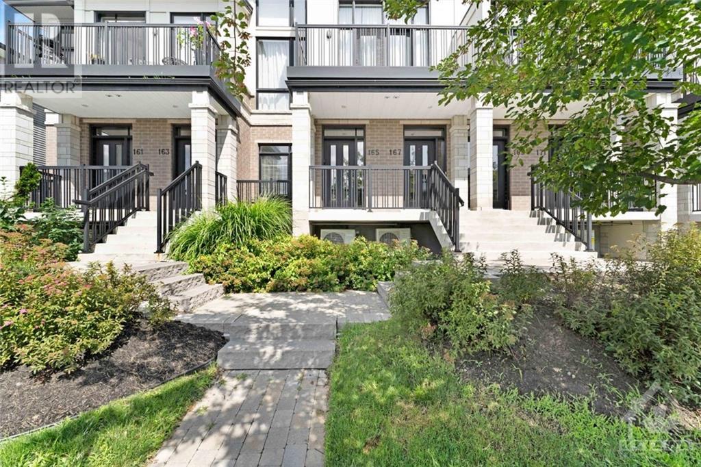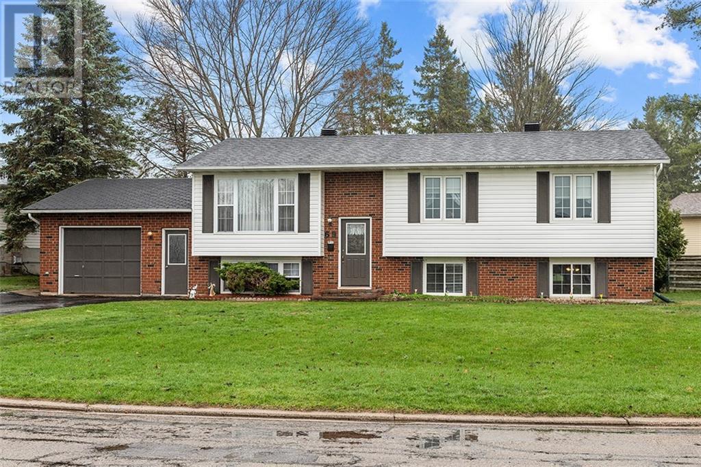22 SHETLAND WAY
Kanata, Ontario K2M1R9
$798,000
| Bathroom Total | 3 |
| Bedrooms Total | 3 |
| Half Bathrooms Total | 1 |
| Year Built | 1986 |
| Cooling Type | Central air conditioning |
| Flooring Type | Hardwood, Tile, Vinyl |
| Heating Type | Forced air |
| Heating Fuel | Natural gas |
| Stories Total | 2 |
| Family room | Second level | 11'10" x 16'8" |
| Bedroom | Second level | 10'10" x 9'11" |
| Bedroom | Second level | 10'10" x 11'11" |
| Primary Bedroom | Second level | 12'6" x 18'8" |
| 4pc Ensuite bath | Second level | 9'0" x 5'4" |
| 4pc Bathroom | Second level | 9'0" x 4'11" |
| Family room | Lower level | 17'3" x 26'10" |
| Den | Lower level | 7'1" x 12'1" |
| Storage | Lower level | 14'1" x 9'5" |
| Laundry room | Lower level | Measurements not available |
| Foyer | Main level | 10'11" x 13'2" |
| Living room | Main level | 10'10" x 16'3" |
| Dining room | Main level | 10'11" x 11'10" |
| Kitchen | Main level | 8'10" x 11'4" |
| 2pc Bathroom | Main level | 5'0" x 4'6" |
YOU MAY ALSO BE INTERESTED IN…
Previous
Next























