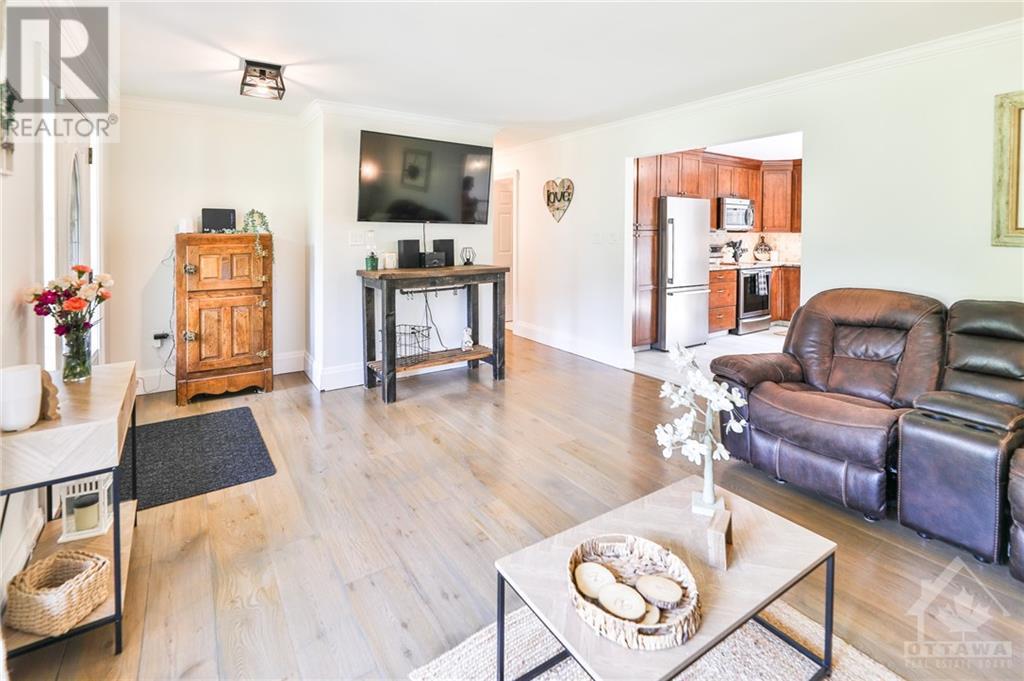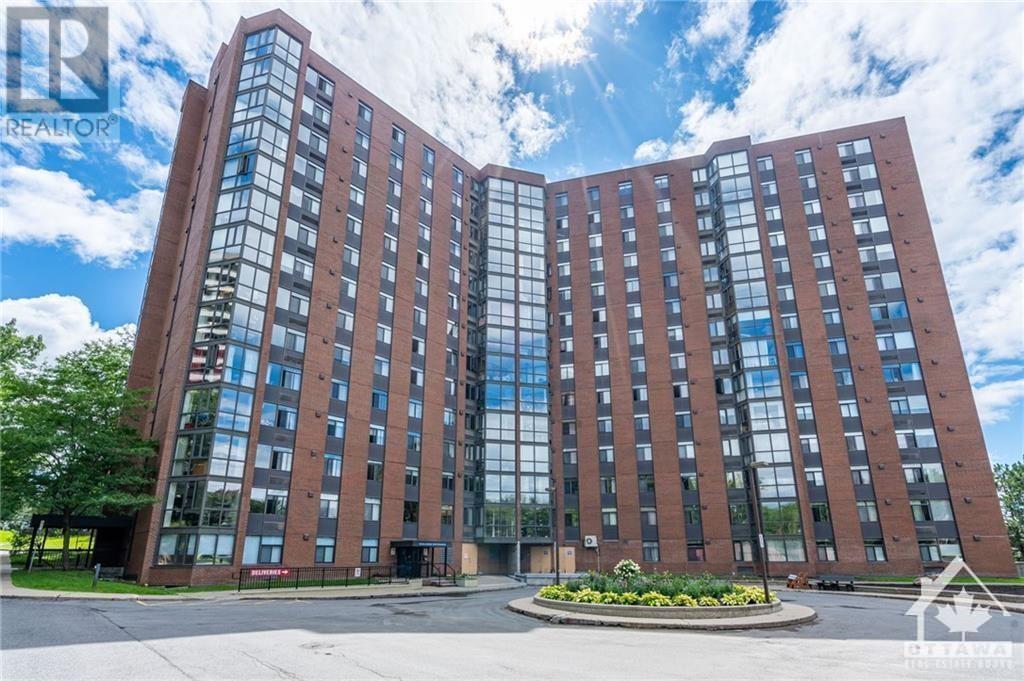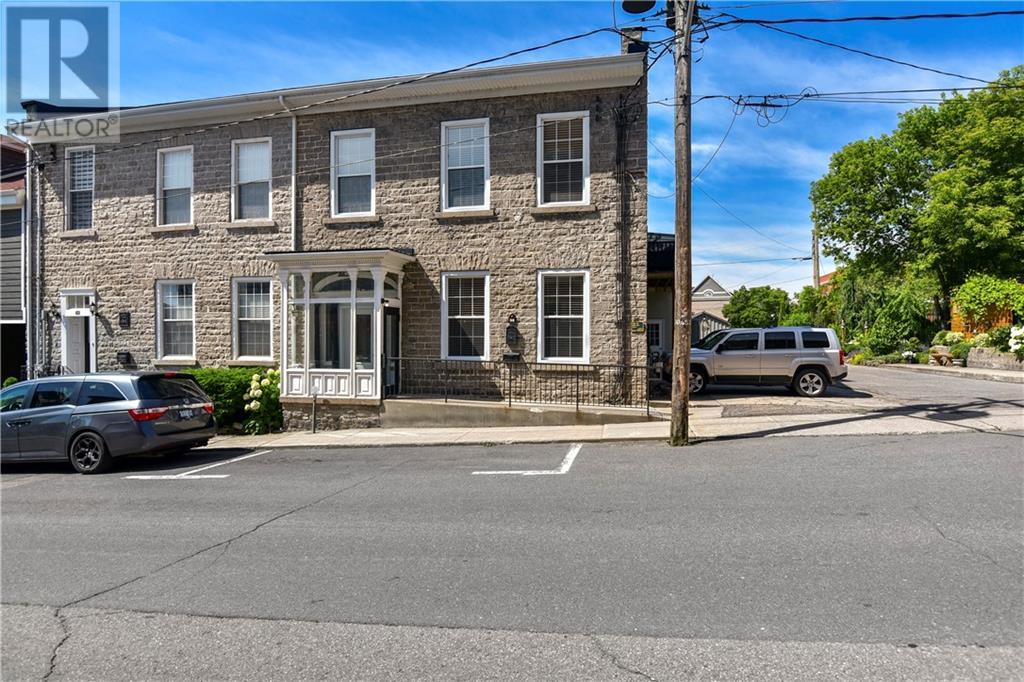8 BENJAMIN LANE
Kemptville, Ontario K0G1J0
$749,900
| Bathroom Total | 2 |
| Bedrooms Total | 5 |
| Half Bathrooms Total | 0 |
| Year Built | 1995 |
| Cooling Type | Central air conditioning |
| Flooring Type | Hardwood, Tile, Vinyl |
| Heating Type | Forced air |
| Heating Fuel | Propane |
| Stories Total | 1 |
| Bedroom | Basement | 12'10" x 9'3" |
| 3pc Bathroom | Basement | 7'9" x 9'7" |
| Family room | Basement | 25'0" x 16'4" |
| Bedroom | Basement | 12'8" x 11'5" |
| Living room | Main level | 20'6" x 13'4" |
| Bedroom | Main level | 9'3" x 10'0" |
| Kitchen | Main level | 13'4" x 18'8" |
| 3pc Bathroom | Main level | 13'4" x 5'8" |
| Primary Bedroom | Main level | 13'4" x 12'6" |
| Bedroom | Main level | 11'5" x 9'0" |
YOU MAY ALSO BE INTERESTED IN…
Previous
Next




















































