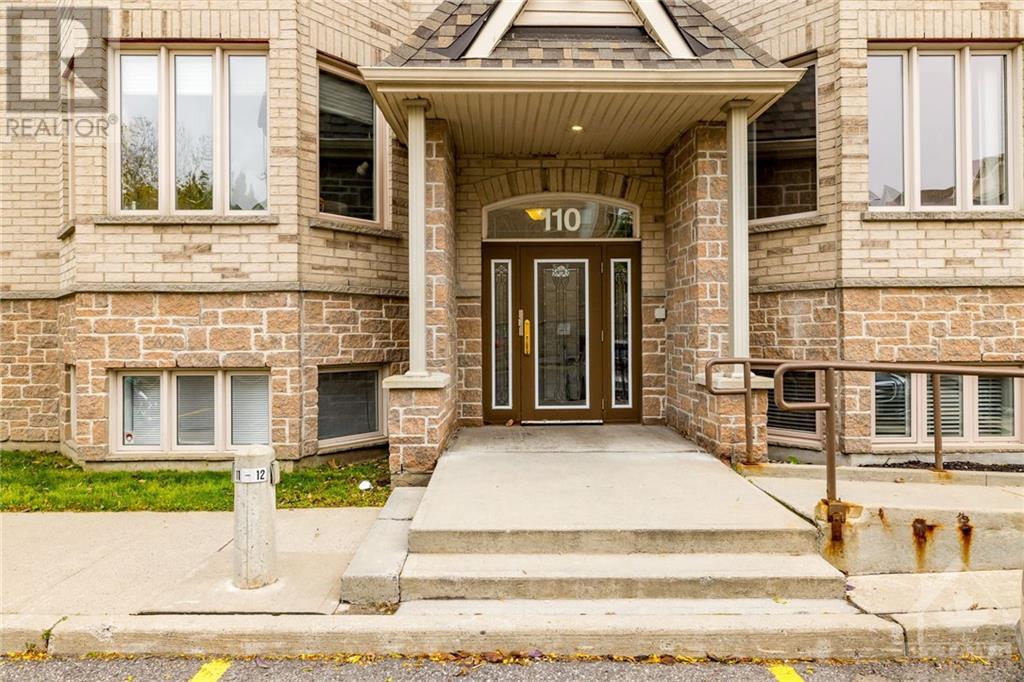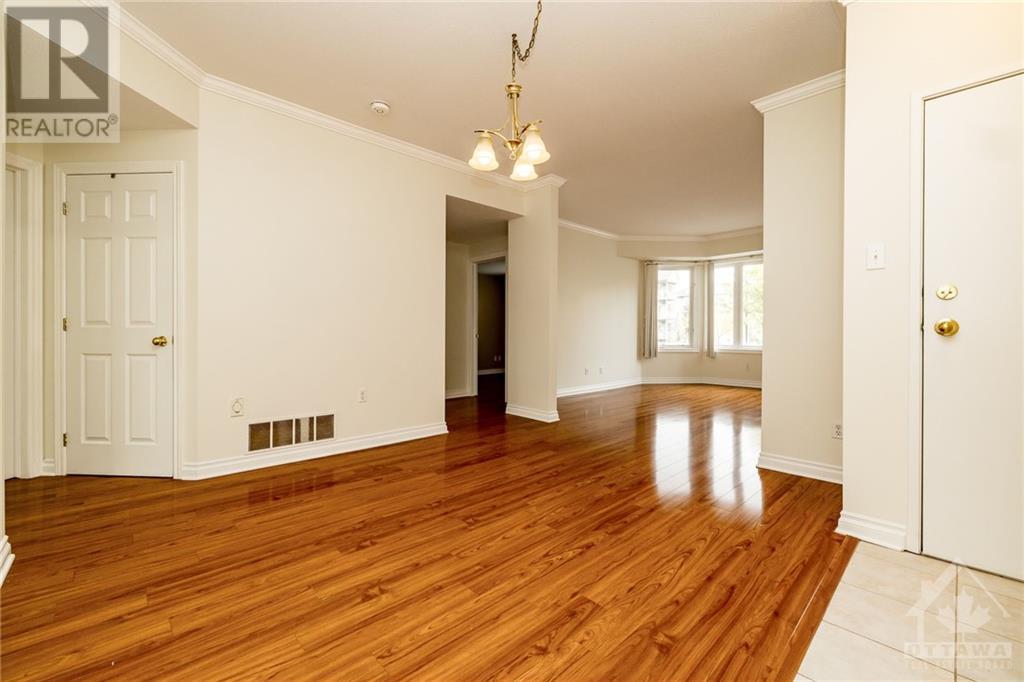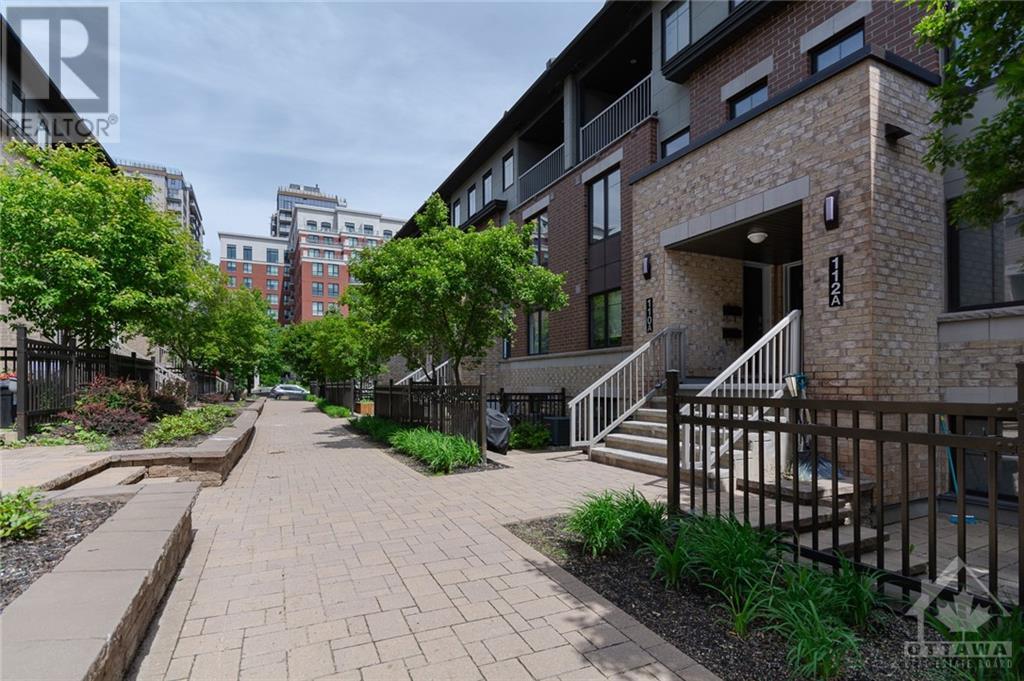110 BRIARGATE PRIVATE UNIT#4
Orleans, Ontario K4A0C5
$389,900
| Bathroom Total | 2 |
| Bedrooms Total | 2 |
| Half Bathrooms Total | 1 |
| Year Built | 2007 |
| Cooling Type | Central air conditioning |
| Flooring Type | Laminate, Tile |
| Heating Type | Forced air |
| Heating Fuel | Natural gas |
| Stories Total | 1 |
| Foyer | Main level | 10'11" x 3'10" |
| Dining room | Main level | 12'6" x 9'10" |
| Kitchen | Main level | 15'5" x 10'1" |
| Primary Bedroom | Main level | 12'7" x 10'11" |
| Bedroom | Main level | 10'11" x 9'10" |
| 2pc Bathroom | Main level | 10'11" x 9'10" |
| 5pc Bathroom | Main level | 15'0" x 8'11" |
YOU MAY ALSO BE INTERESTED IN…
Previous
Next




















































