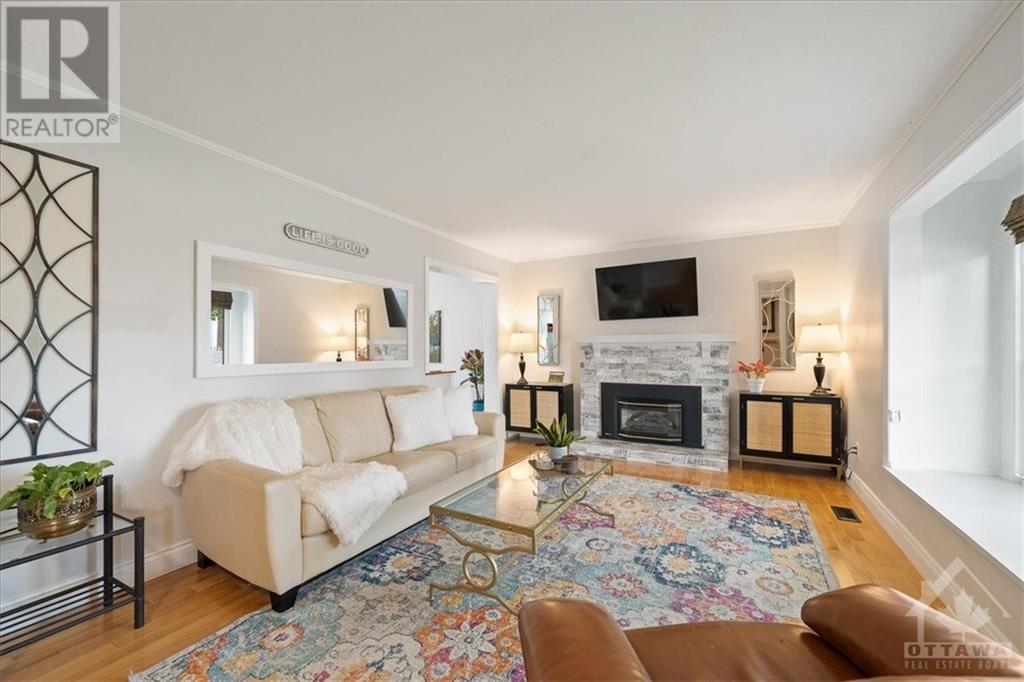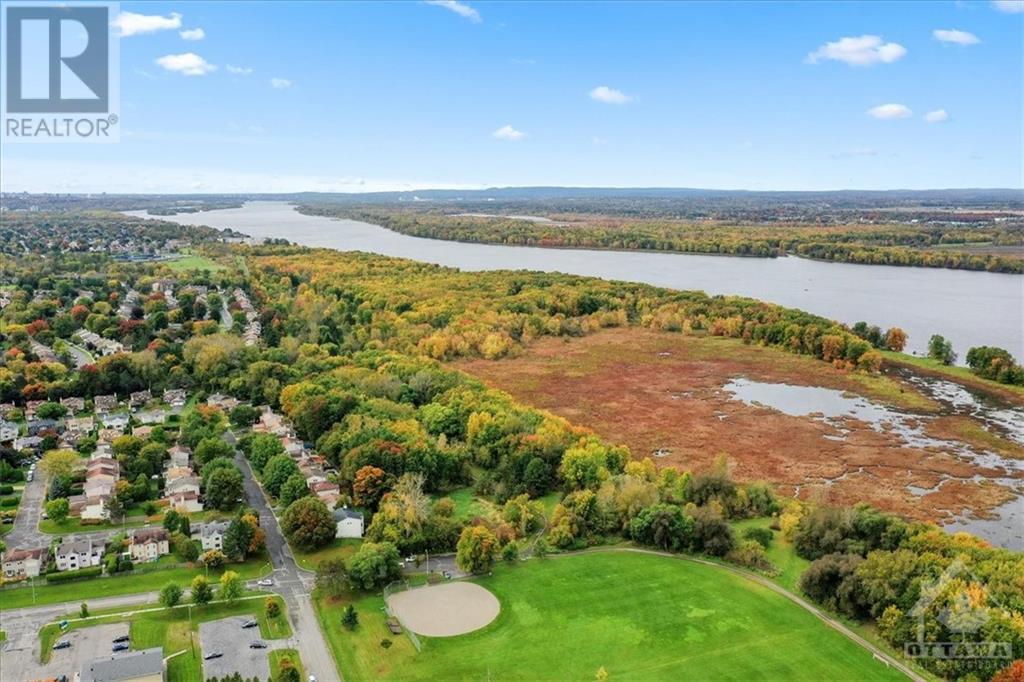818 VINETTE CRESCENT
Ottawa, Ontario K1E1W9
$619,900
| Bathroom Total | 3 |
| Bedrooms Total | 3 |
| Half Bathrooms Total | 1 |
| Year Built | 1978 |
| Cooling Type | Central air conditioning |
| Flooring Type | Hardwood, Tile, Vinyl |
| Heating Type | Forced air |
| Heating Fuel | Natural gas |
| Stories Total | 2 |
| Primary Bedroom | Second level | 15'10" x 13'4" |
| Bedroom | Second level | 15'8" x 11'1" |
| Bedroom | Second level | 10'7" x 11'0" |
| Full bathroom | Second level | 7'6" x 8'4" |
| Recreation room | Lower level | 20'0" x 16'9" |
| Full bathroom | Lower level | Measurements not available |
| Foyer | Main level | Measurements not available |
| Living room | Main level | 16'8" x 11'8" |
| Dining room | Main level | 10'4" x 10'11" |
| Kitchen | Main level | 16'5" x 20'0" |
| Partial bathroom | Main level | 6'4" x 2'11" |
YOU MAY ALSO BE INTERESTED IN…
Previous
Next
























































