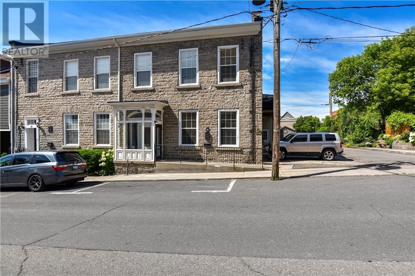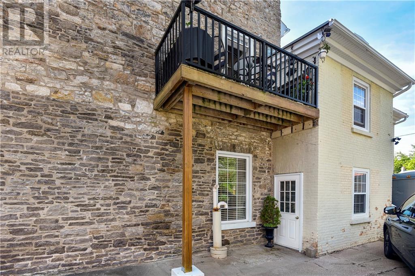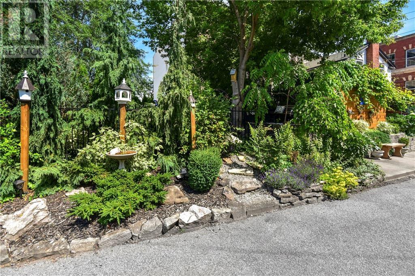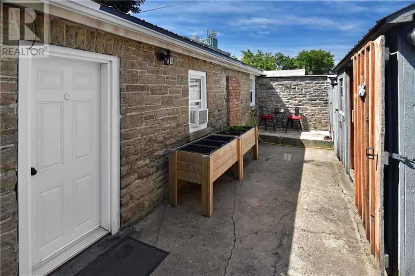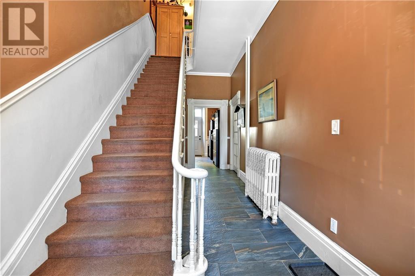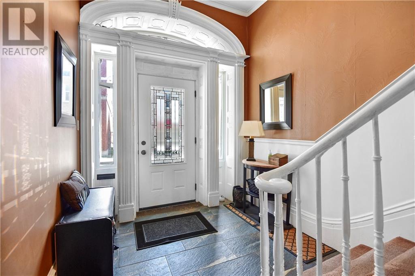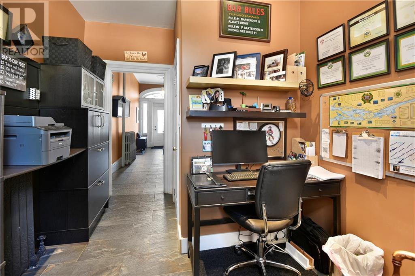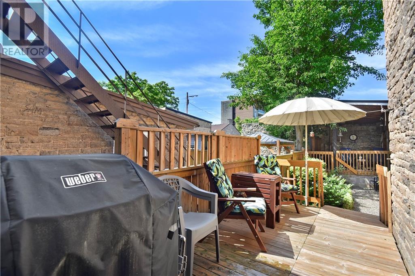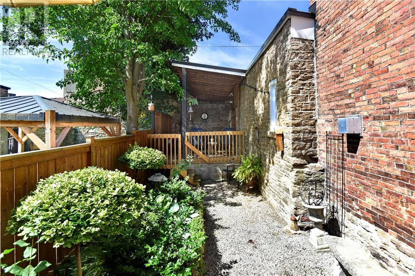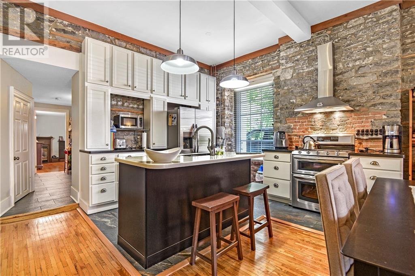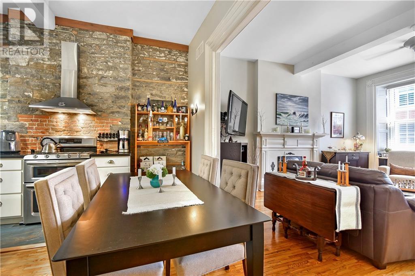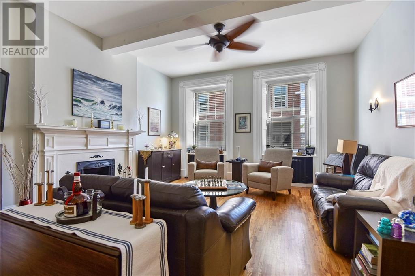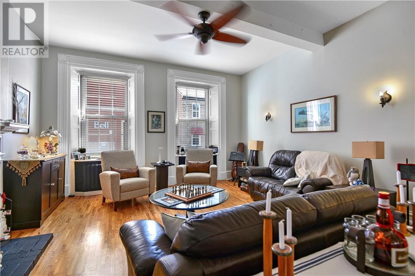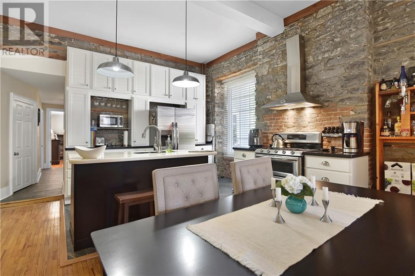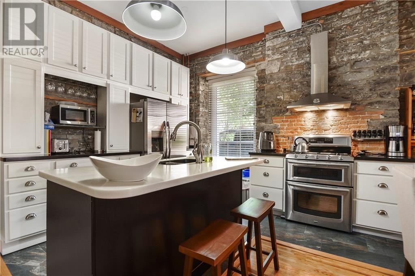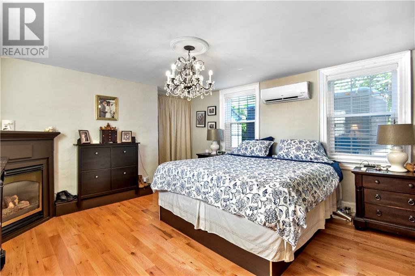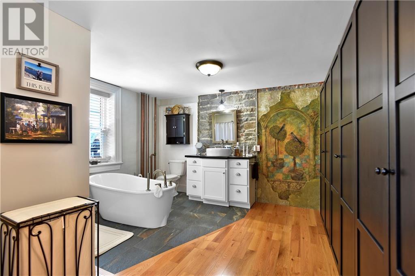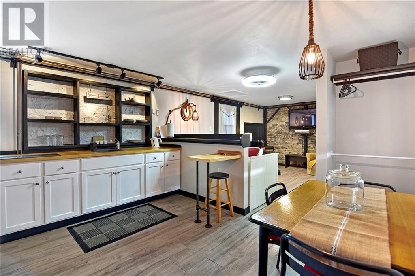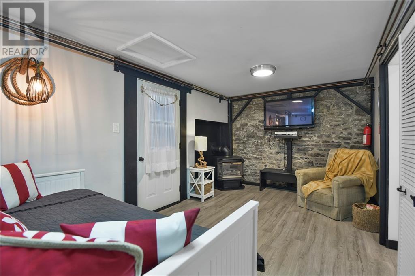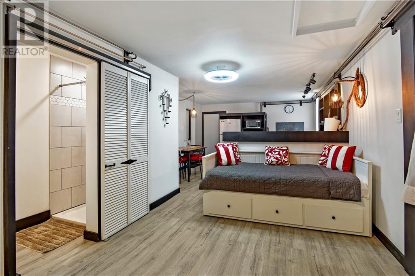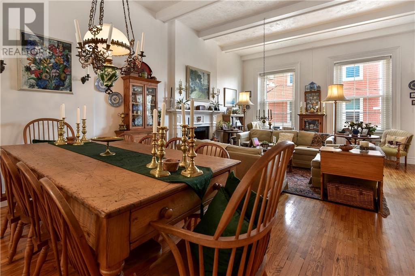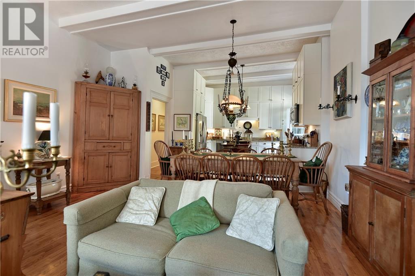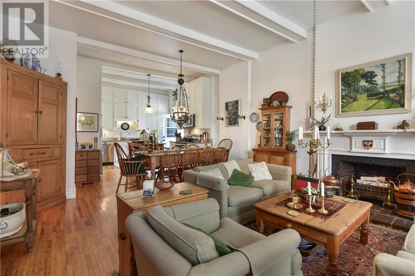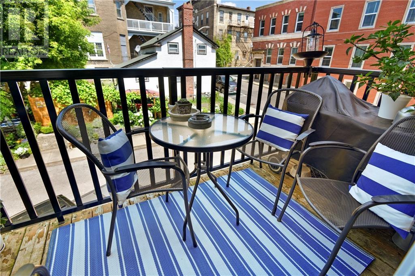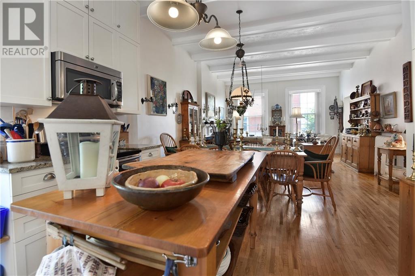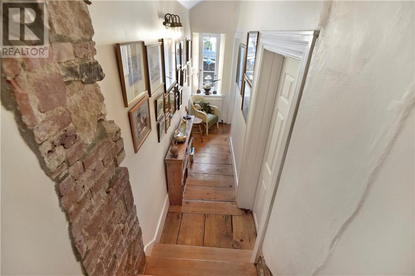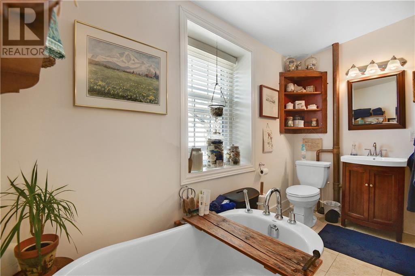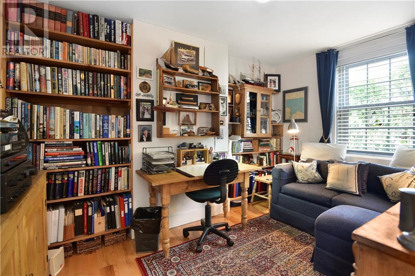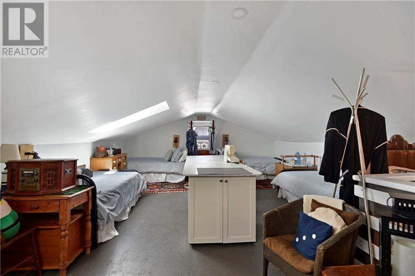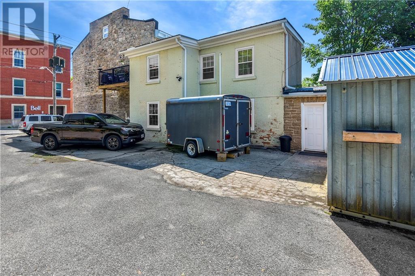32 APPLE STREET
Brockville, Ontario K6V4X8
$874,900
| Bathroom Total | 5 |
| Bedrooms Total | 4 |
| Half Bathrooms Total | 1 |
| Year Built | 1834 |
| Cooling Type | Heat Pump |
| Flooring Type | Hardwood, Tile |
| Heating Type | Hot water radiator heat |
| Heating Fuel | Natural gas |
| Stories Total | 2 |
| Den | Second level | 9'6" x 8'1" |
| Living room/Dining room | Second level | 20'8" x 16'10" |
| Kitchen | Second level | 12'2" x 12'0" |
| Bedroom | Second level | 17'0" x 13'1" |
| Bedroom | Second level | 12'9" x 12'4" |
| 3pc Bathroom | Second level | Measurements not available |
| 3pc Ensuite bath | Second level | Measurements not available |
| Games room | Third level | 25'10" x 15'8" |
| Living room | Main level | 17'3" x 15'11" |
| Kitchen | Main level | 16'9" x 15'2" |
| Office | Main level | 13'4" x 8'10" |
| 2pc Bathroom | Main level | Measurements not available |
| Primary Bedroom | Main level | 17'8" x 13'5" |
| 4pc Ensuite bath | Main level | Measurements not available |
| Family room/Fireplace | Main level | 27'2" x 12'9" |
YOU MAY ALSO BE INTERESTED IN…
Previous
Next


