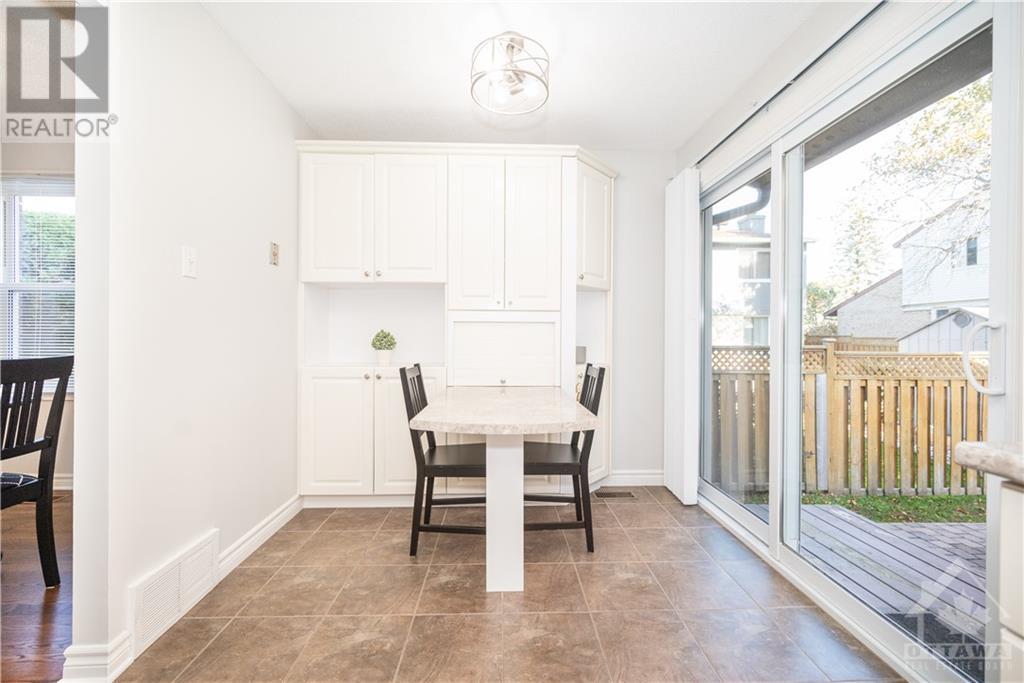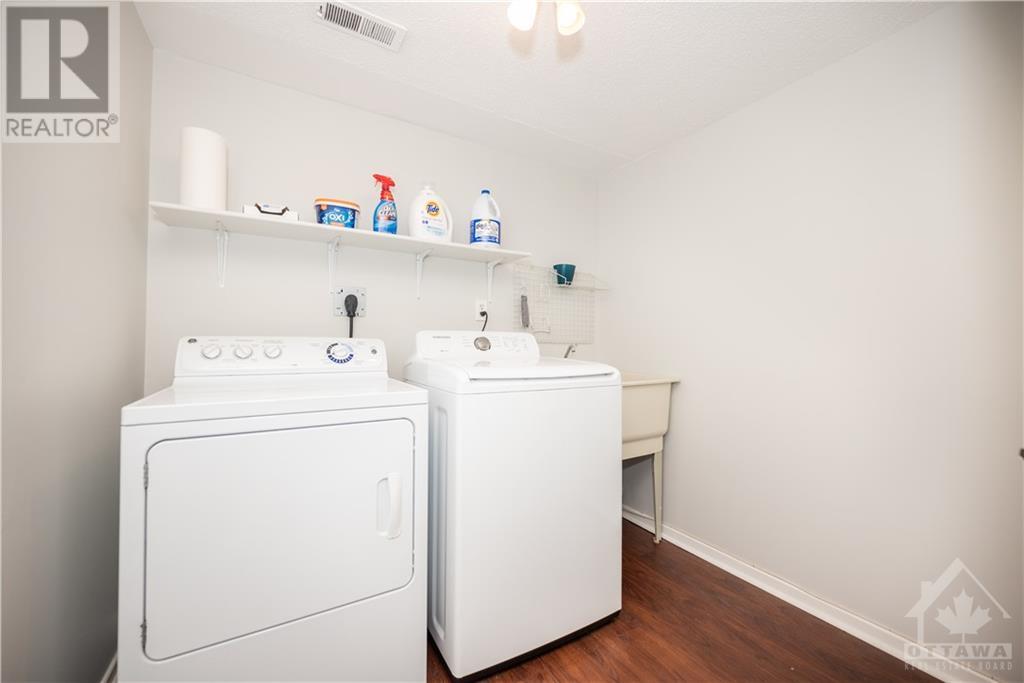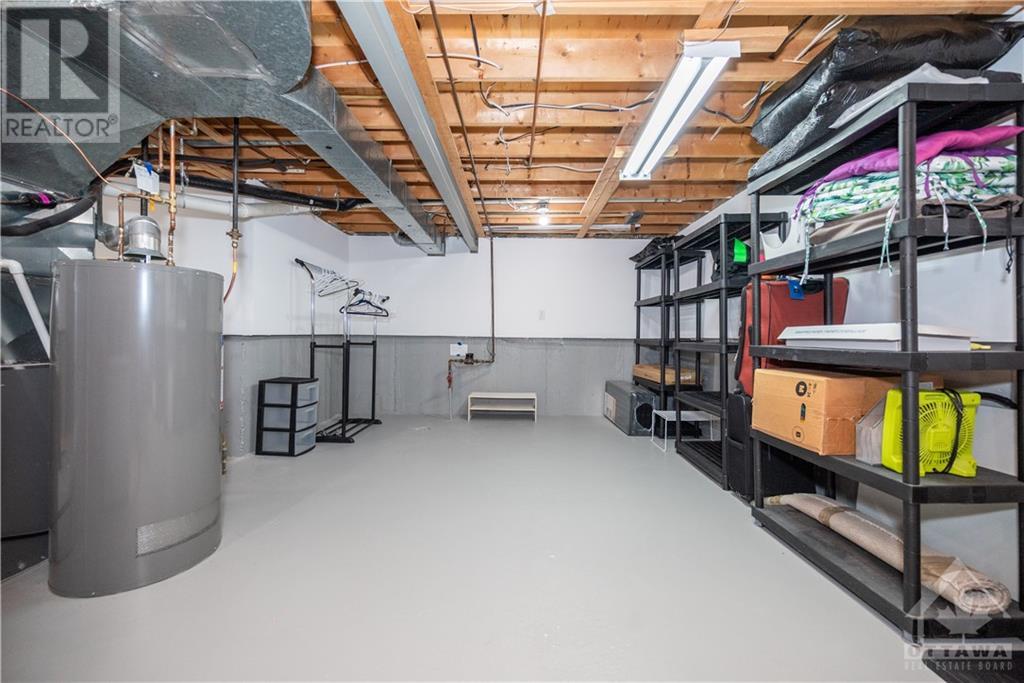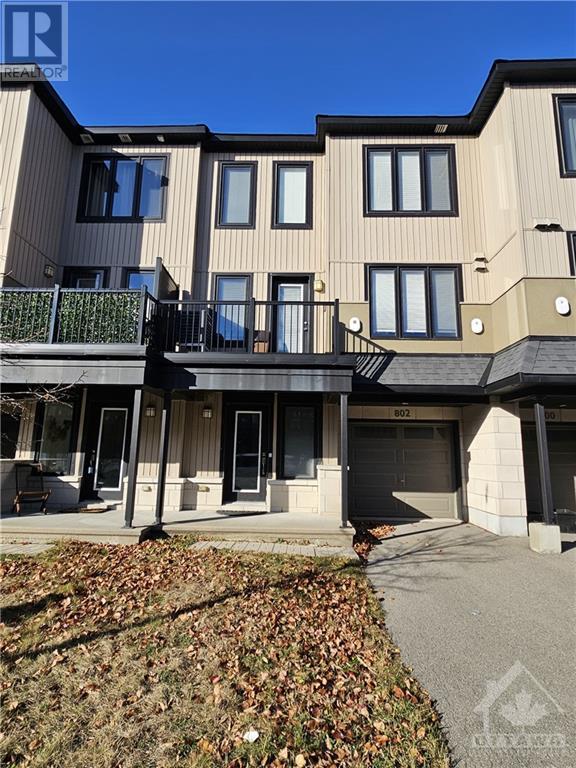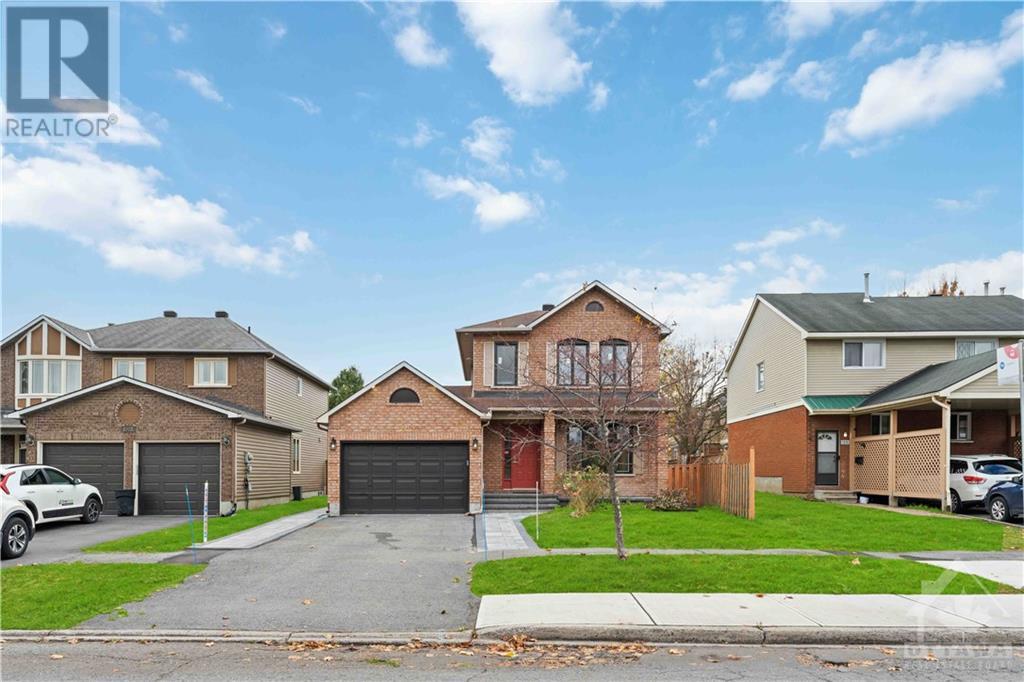7858 DECARIE DRIVE
Ottawa, Ontario K1C2C8
$639,900
| Bathroom Total | 3 |
| Bedrooms Total | 3 |
| Half Bathrooms Total | 2 |
| Year Built | 1979 |
| Cooling Type | Central air conditioning |
| Flooring Type | Wall-to-wall carpet, Hardwood, Ceramic |
| Heating Type | Forced air |
| Heating Fuel | Natural gas |
| Stories Total | 1 |
| Family room | Basement | 22'5" x 29'4" |
| 2pc Bathroom | Basement | 6'0" x 4'2" |
| Laundry room | Basement | 9'4" x 7'6" |
| Utility room | Basement | 19'8" x 23'10" |
| Foyer | Main level | 6'10" x 3'9" |
| Living room/Dining room | Main level | 13'4" x 25'2" |
| Kitchen | Main level | 16'8" x 8'3" |
| 4pc Bathroom | Main level | 10'2" x 4'11" |
| Primary Bedroom | Main level | 10'2" x 14'9" |
| Bedroom | Main level | 12'2" x 11'0" |
| Bedroom | Main level | 9'0" x 8'7" |
| 2pc Ensuite bath | Main level | 4'8" x 5'0" |
YOU MAY ALSO BE INTERESTED IN…
Previous
Next








