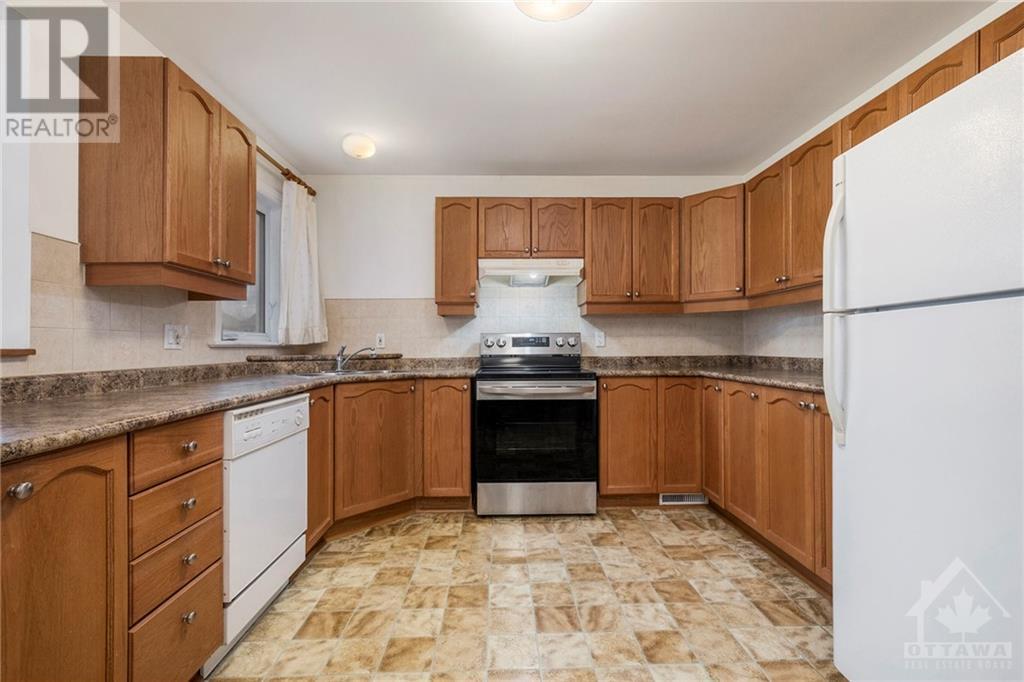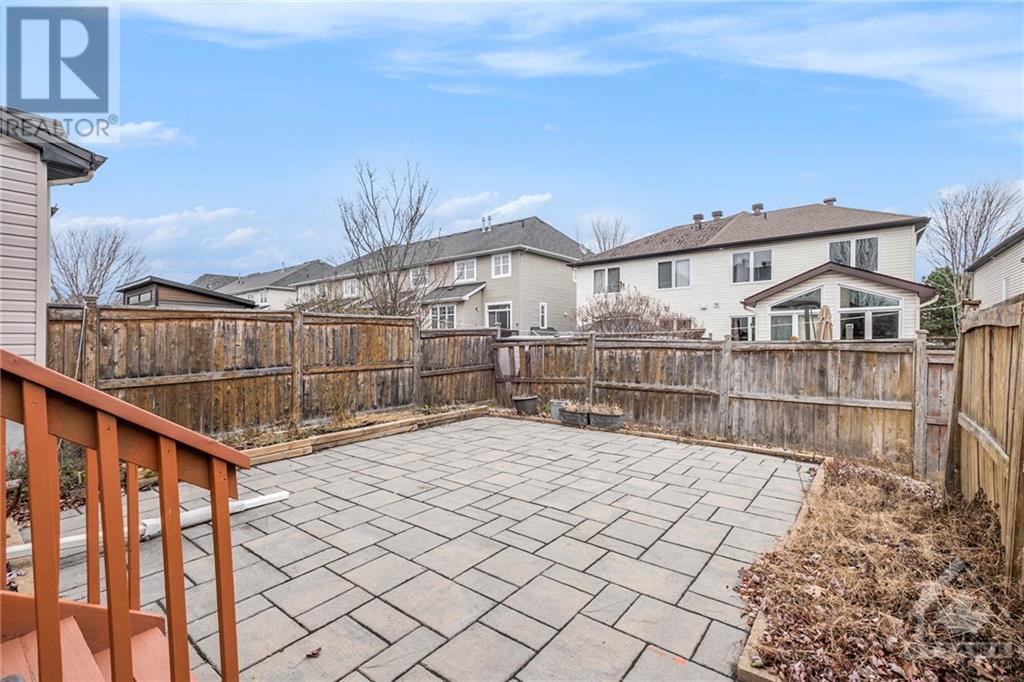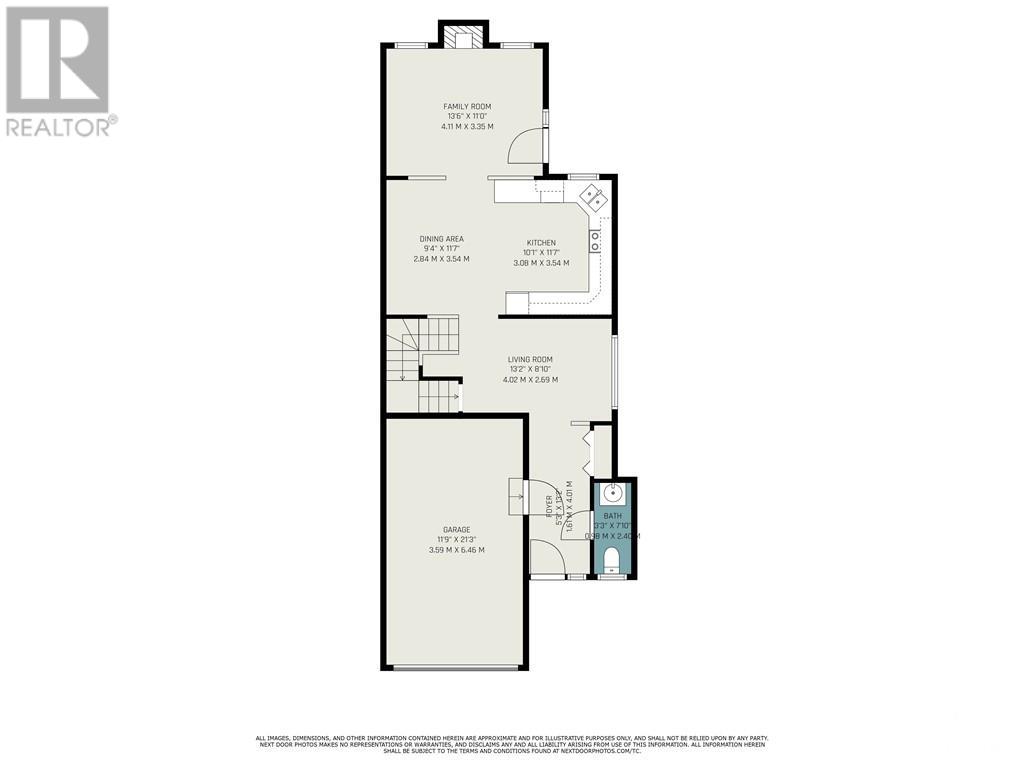37 CRESTHAVEN DRIVE
Ottawa, Ontario K2G6T8
$659,900
| Bathroom Total | 4 |
| Bedrooms Total | 3 |
| Half Bathrooms Total | 1 |
| Year Built | 2004 |
| Cooling Type | Central air conditioning |
| Flooring Type | Wall-to-wall carpet, Hardwood |
| Heating Type | Forced air |
| Heating Fuel | Natural gas |
| Stories Total | 2 |
| Bedroom | Second level | 11'9" x 15'8" |
| Bedroom | Second level | 9'6" x 10'3" |
| 3pc Bathroom | Second level | 5'5" x 8'1" |
| 4pc Ensuite bath | Second level | 8'6" x 9'1" |
| Primary Bedroom | Second level | 17'2" x 11'7" |
| Utility room | Lower level | 19'1" x 24'6" |
| Recreation room | Lower level | 12'9" x 20'10" |
| 3pc Bathroom | Lower level | 6'0" x 9'1" |
| Foyer | Main level | 5'3" x 13'2" |
| 2pc Bathroom | Main level | 3'3" x 7'10" |
| Kitchen | Main level | 10'1" x 11'7" |
| Dining room | Main level | 9'4" x 11'7" |
| Living room | Main level | 13'6" x 11'0" |
YOU MAY ALSO BE INTERESTED IN…
Previous
Next



















































