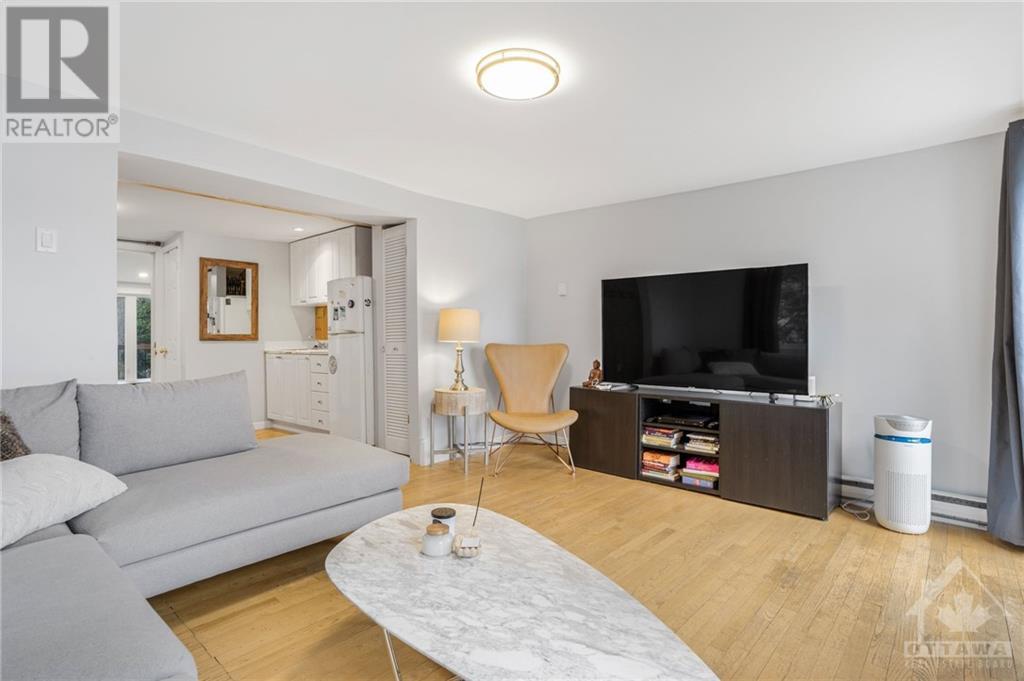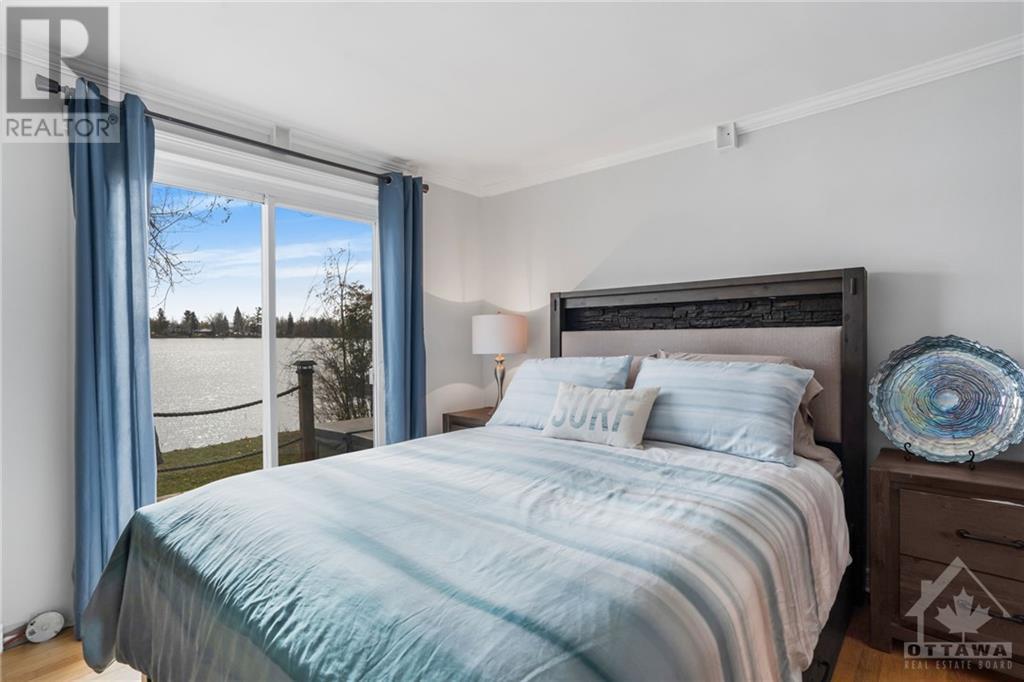2824 BARTS LANE
Kemptville, Ontario K0G1J0
$819,900
| Bathroom Total | 2 |
| Bedrooms Total | 3 |
| Half Bathrooms Total | 1 |
| Cooling Type | Heat Pump |
| Flooring Type | Hardwood |
| Heating Type | Forced air, Heat Pump |
| Heating Fuel | Propane |
| Stories Total | 1 |
| Kitchen | Main level | 9'5" x 15'2" |
| Dining room | Main level | 9'10" x 15'2" |
| Family room/Fireplace | Main level | 15'1" x 11'1" |
| Living room | Main level | 13'1" x 9'5" |
| Full bathroom | Main level | 6'4" x 9'2" |
| Primary Bedroom | Main level | 10'4" x 11'1" |
| Bedroom | Main level | 7'9" x 9'2" |
| Bedroom | Main level | 7'0" x 11'1" |
| Other | Main level | 13'1" x 11'3" |
YOU MAY ALSO BE INTERESTED IN…
Previous
Next

























































