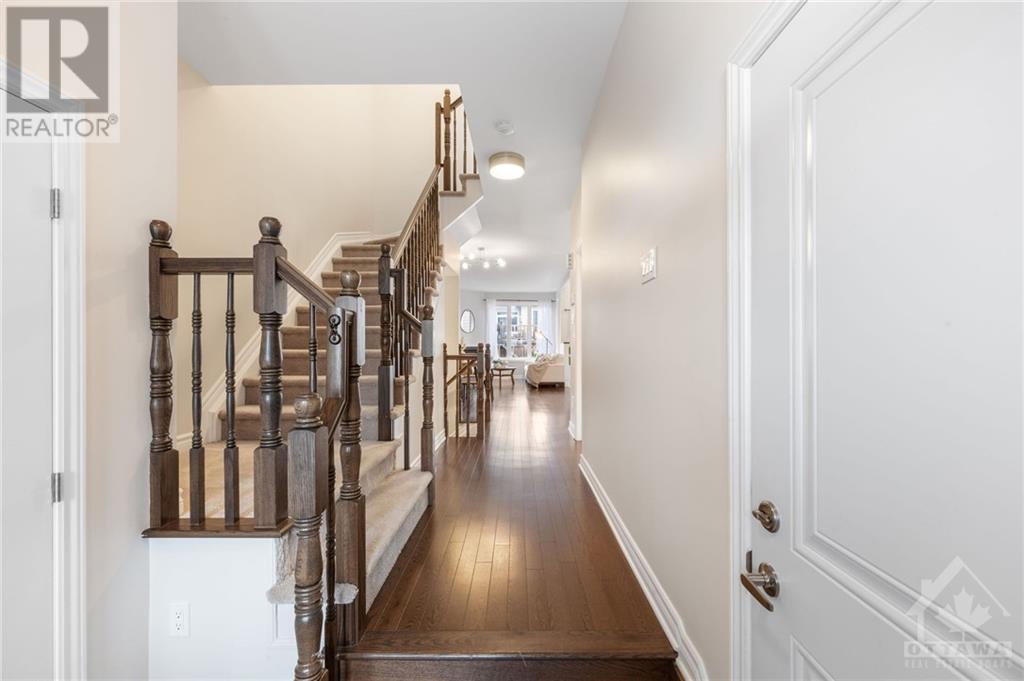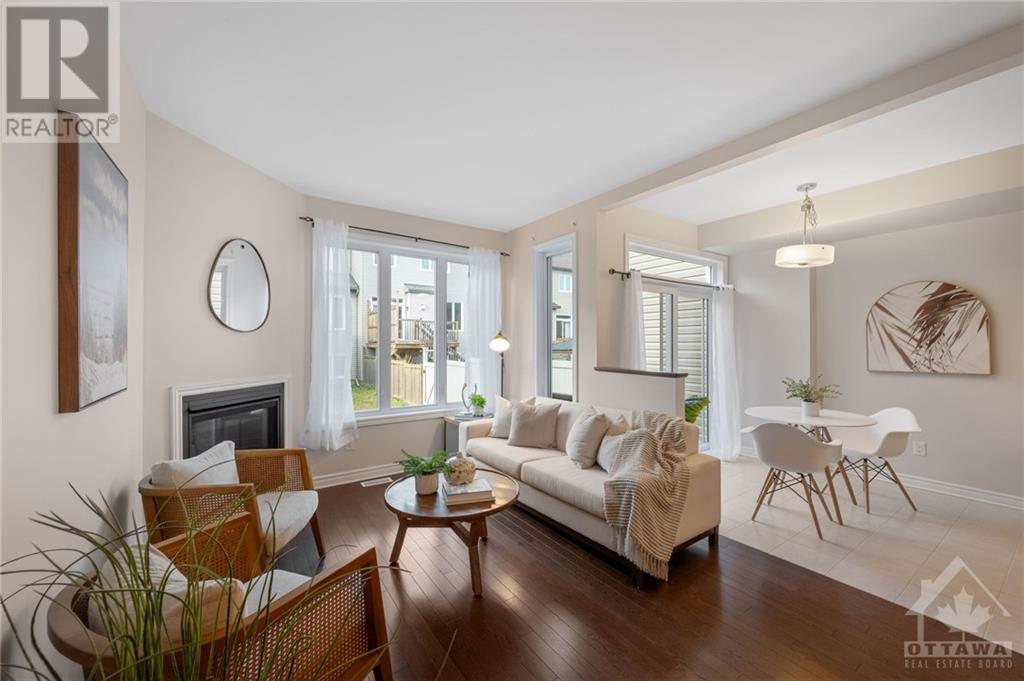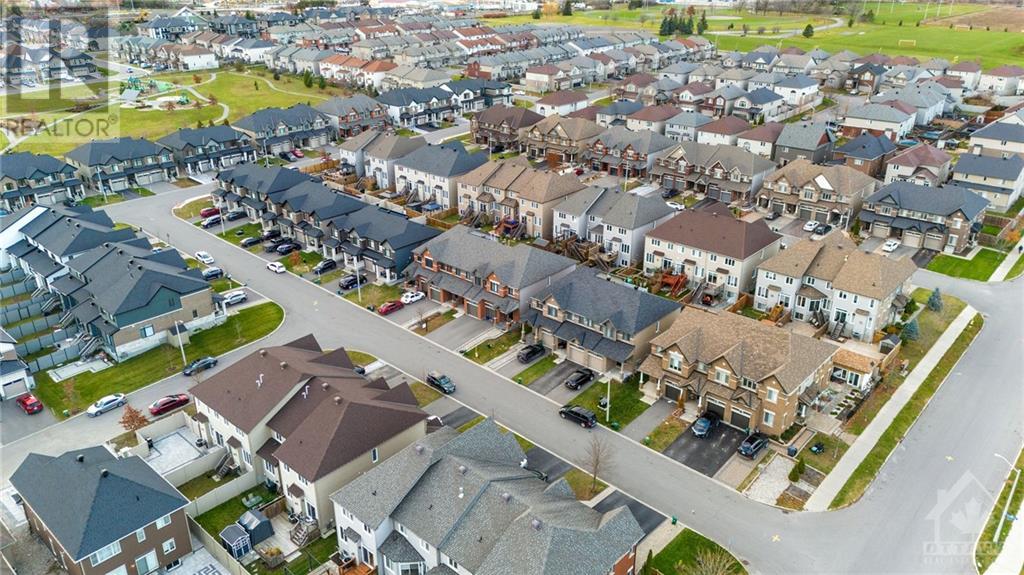723 TEASEL WAY
Ottawa, Ontario K1T3X1
$648,999
| Bathroom Total | 4 |
| Bedrooms Total | 4 |
| Half Bathrooms Total | 1 |
| Year Built | 2019 |
| Cooling Type | Central air conditioning |
| Flooring Type | Wall-to-wall carpet, Hardwood, Tile |
| Heating Type | Forced air |
| Heating Fuel | Natural gas |
| Stories Total | 2 |
| Bedroom | Second level | 11'7" x 15'10" |
| Bedroom | Second level | 9'4" x 10'9" |
| Bedroom | Second level | 9'2" x 11'7" |
| 1pc Ensuite bath | Second level | Measurements not available |
| Full bathroom | Second level | Measurements not available |
| Laundry room | Second level | Measurements not available |
| Recreation room | Basement | 11'10" x 22'3" |
| Dining room | Main level | 10'0" x 10'0" |
| Living room | Main level | 22'0" x 10'0" |
| Kitchen | Main level | 8'0" x 8'6" |
YOU MAY ALSO BE INTERESTED IN…
Previous
Next

























































