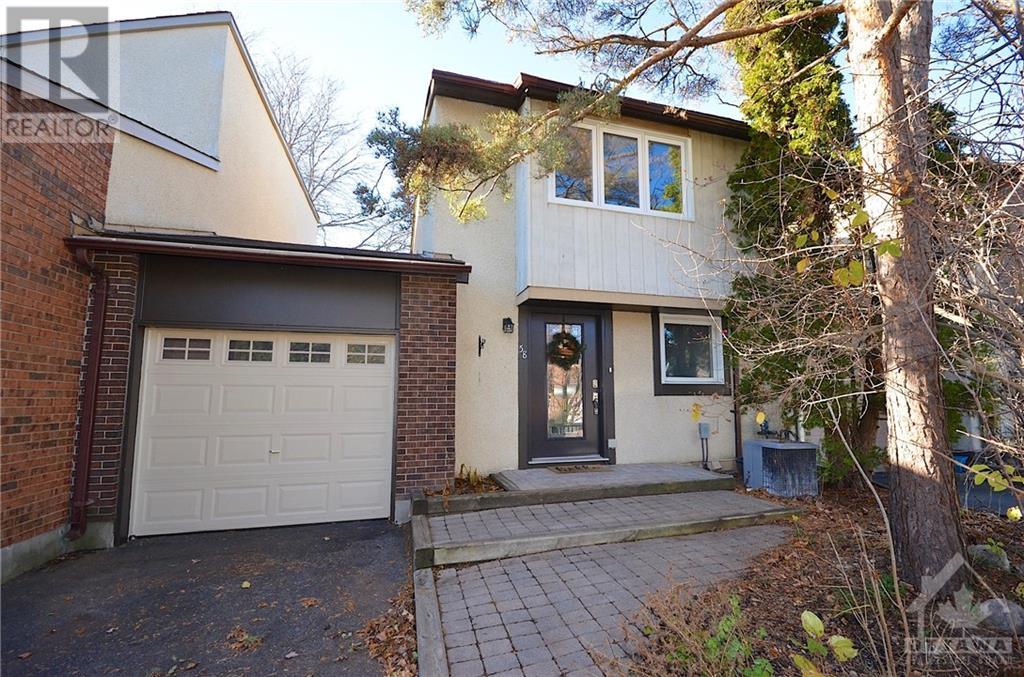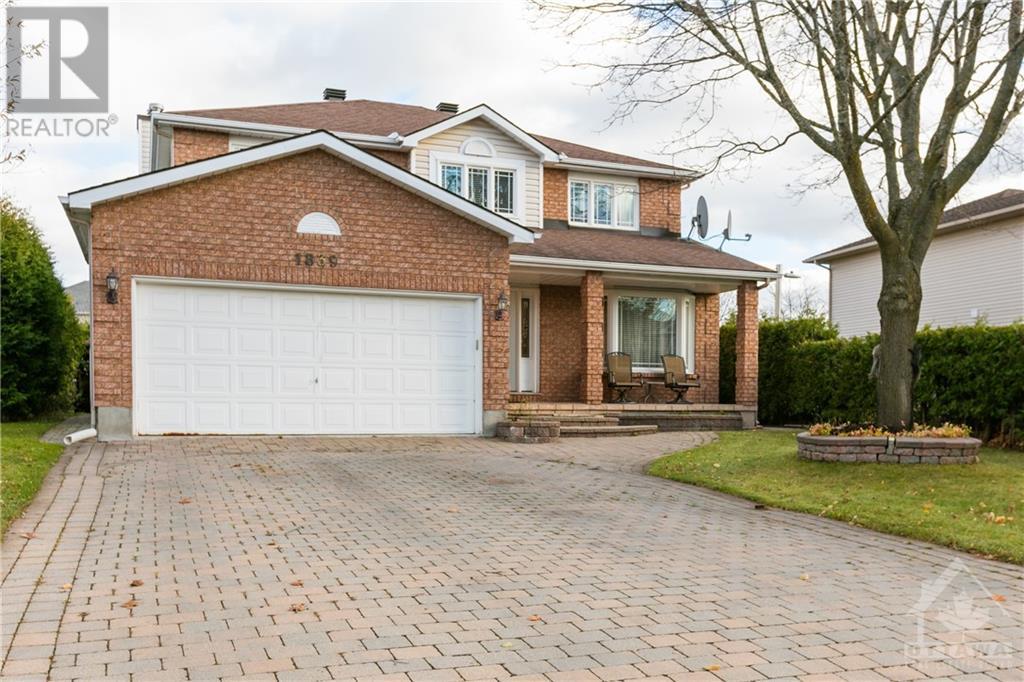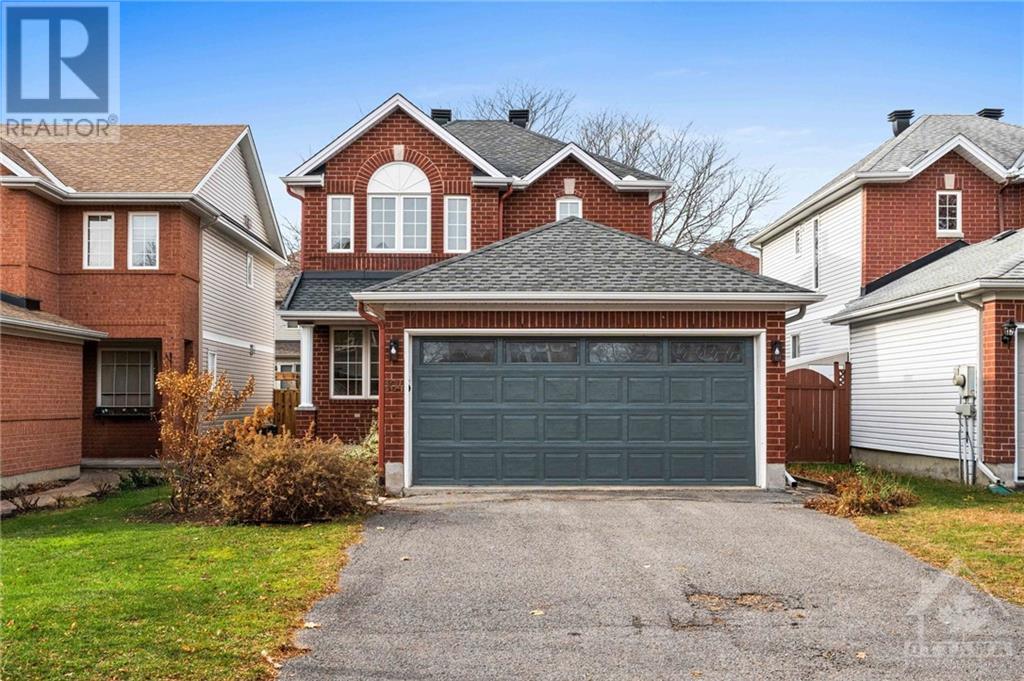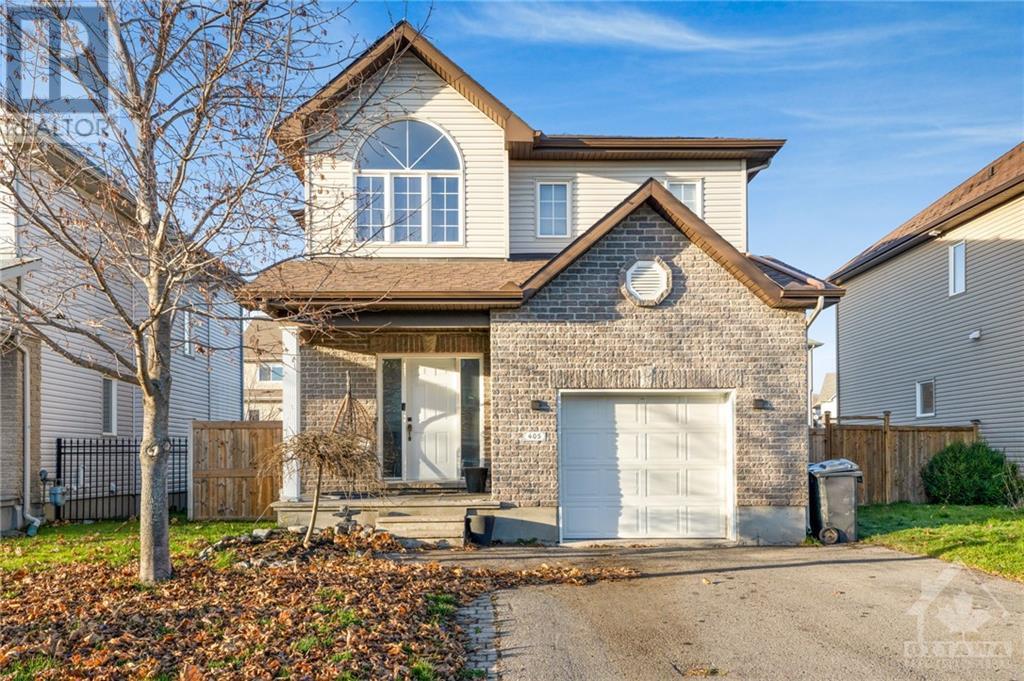221 SOPRANO AVENUE
Ottawa, Ontario K4M1B2
$3,800
| Bathroom Total | 5 |
| Bedrooms Total | 4 |
| Half Bathrooms Total | 0 |
| Year Built | 2022 |
| Cooling Type | Central air conditioning |
| Flooring Type | Wall-to-wall carpet, Hardwood, Tile |
| Heating Type | Forced air |
| Heating Fuel | Natural gas |
| Stories Total | 2 |
| Primary Bedroom | Second level | 17'2" x 14'1" |
| Bedroom | Second level | 12'0" x 12'0" |
| Bedroom | Second level | 15'7" x 12'5" |
| Bedroom | Second level | 11'3" x 11'0" |
| Living room | Main level | 16'1" x 11'0" |
| Dining room | Main level | 13'0" x 11'1" |
| Kitchen | Main level | 16'1" x 9'0" |
| Eating area | Main level | 14'0" x 8'5" |
| Family room | Main level | 17'5" x 14'7" |
| Office | Main level | 14'1" x 10'0" |
YOU MAY ALSO BE INTERESTED IN…
Previous
Next

























































