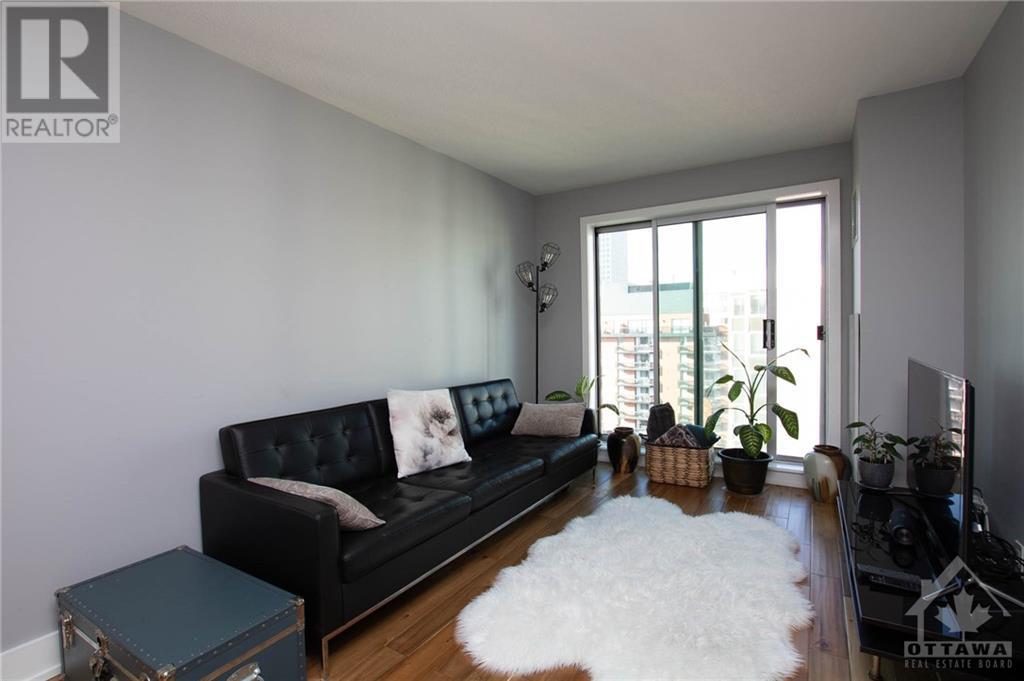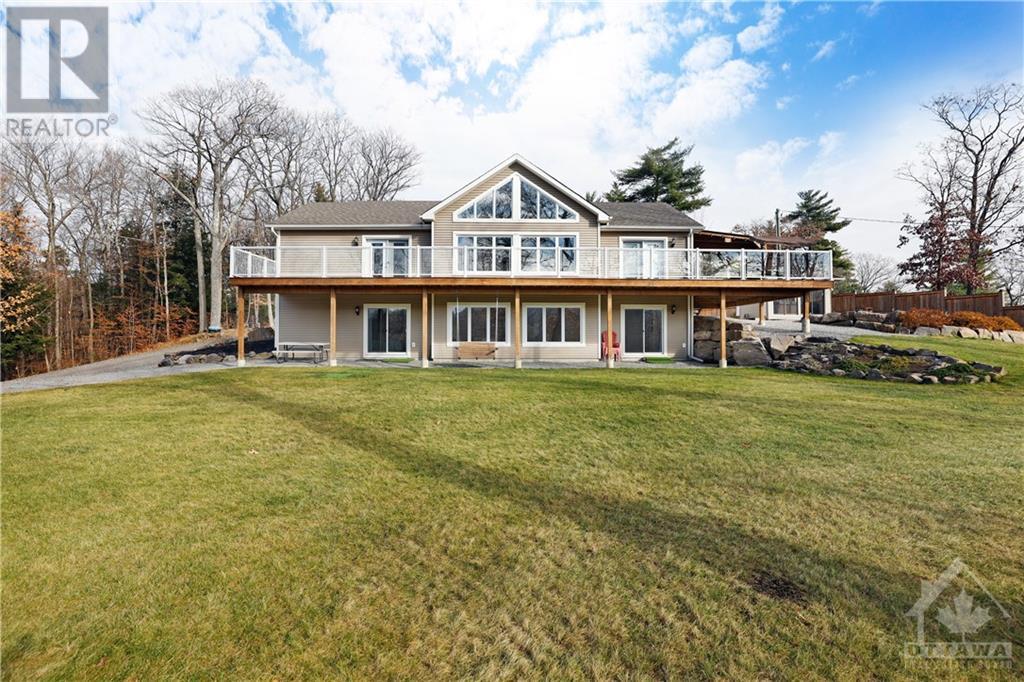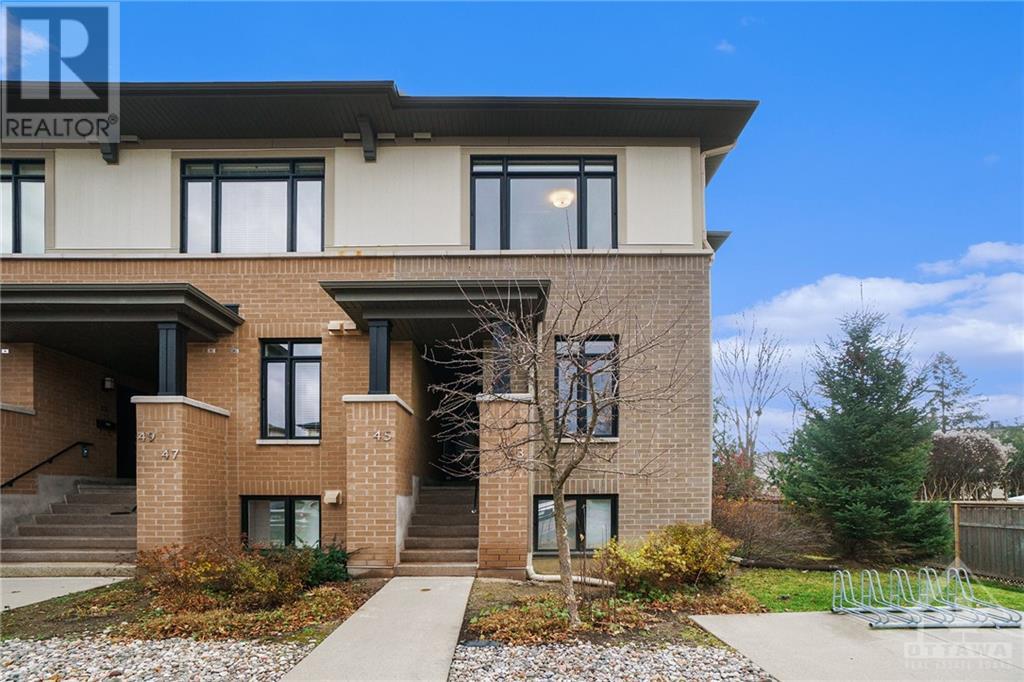138 SOMERSET STREET W UNIT#1002
Ottawa, Ontario K2P0A3
$1,995
| Bathroom Total | 1 |
| Bedrooms Total | 1 |
| Half Bathrooms Total | 0 |
| Year Built | 2008 |
| Cooling Type | Central air conditioning |
| Flooring Type | Hardwood, Tile |
| Heating Type | Forced air |
| Heating Fuel | Natural gas |
| Stories Total | 1 |
| Foyer | Main level | 7'5" x 4'9" |
| Kitchen | Main level | 9'3" x 9'3" |
| Living room/Dining room | Main level | 22'4" x 9'10" |
| 3pc Bathroom | Main level | 13'4" x 9'3" |
| Bedroom | Main level | 13'4" x 9'3" |
| Laundry room | Main level | Measurements not available |
YOU MAY ALSO BE INTERESTED IN…
Previous
Next



















































