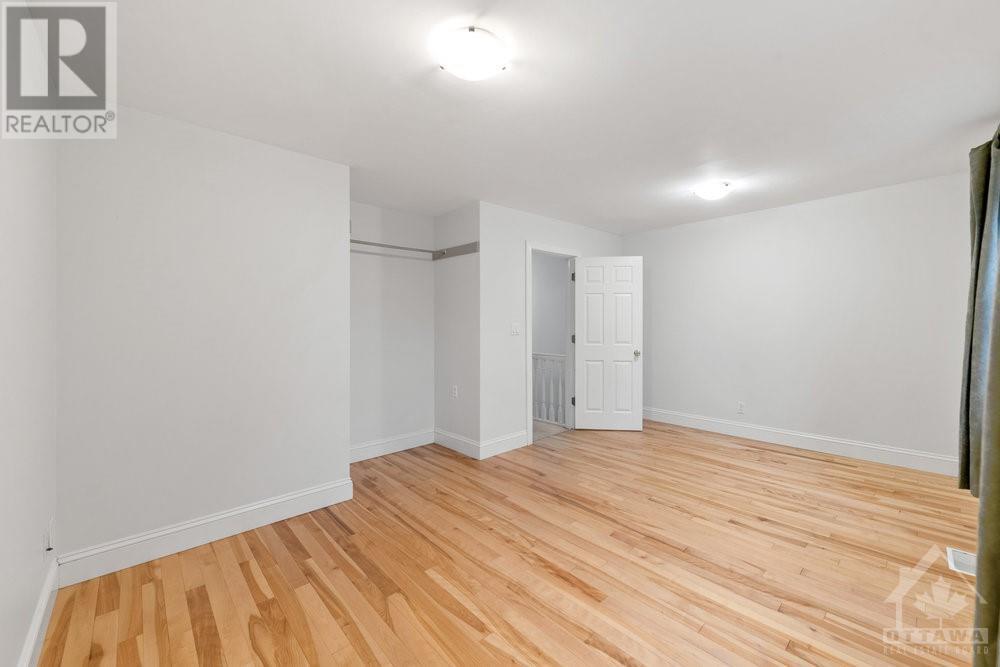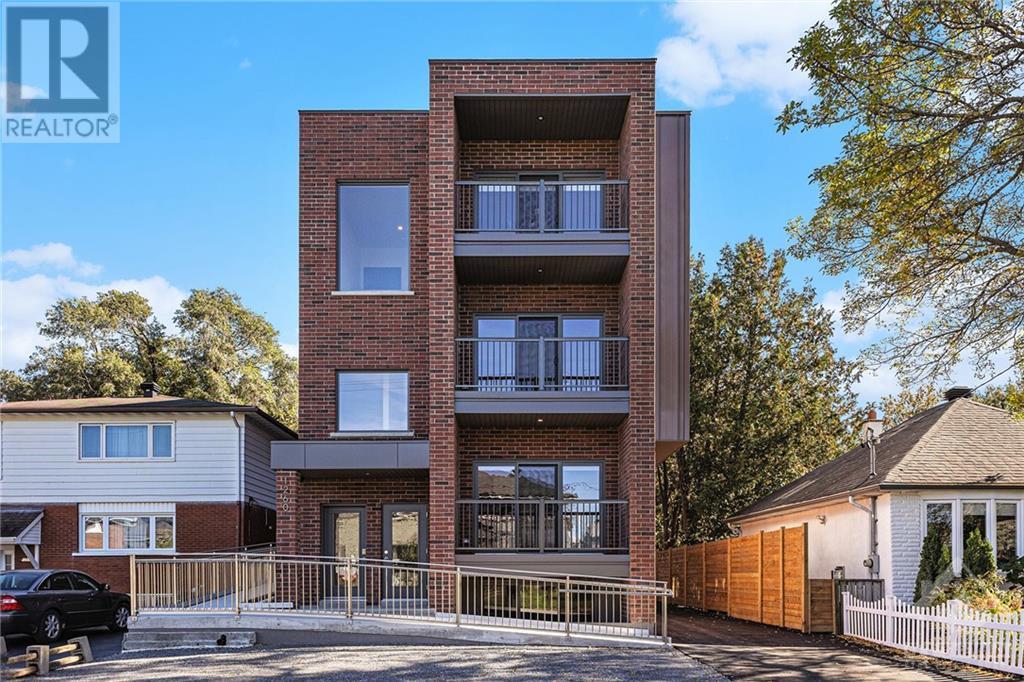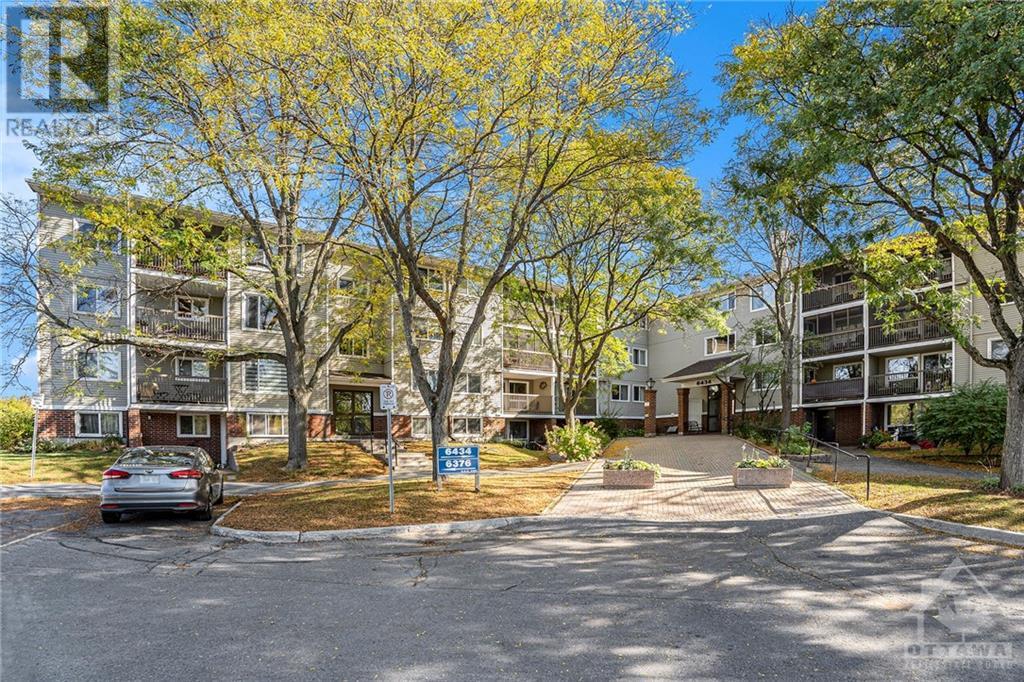426 GEORGE STREET W
Ottawa, Ontario K1S3J2
$2,800
| Bathroom Total | 2 |
| Bedrooms Total | 3 |
| Half Bathrooms Total | 1 |
| Year Built | 1900 |
| Cooling Type | Central air conditioning |
| Flooring Type | Carpeted, Hardwood, Tile |
| Heating Type | Forced air |
| Heating Fuel | Natural gas |
| Stories Total | 2 |
| Primary Bedroom | Second level | 17'0" x 10'6" |
| Bedroom | Second level | 10'6" x 9'1" |
| Bedroom | Second level | 11'11" x 9'9" |
| Full bathroom | Second level | 8'2" x 5'4" |
| Laundry room | Basement | Measurements not available |
| Partial bathroom | Basement | Measurements not available |
| Dining room | Main level | 13'0" x 10'1" |
| Kitchen | Main level | 15'6" x 12'0" |
| Living room | Main level | 11'6" x 10'6" |
| Foyer | Main level | 6'0" x 5'1" |
YOU MAY ALSO BE INTERESTED IN…
Previous
Next


















































