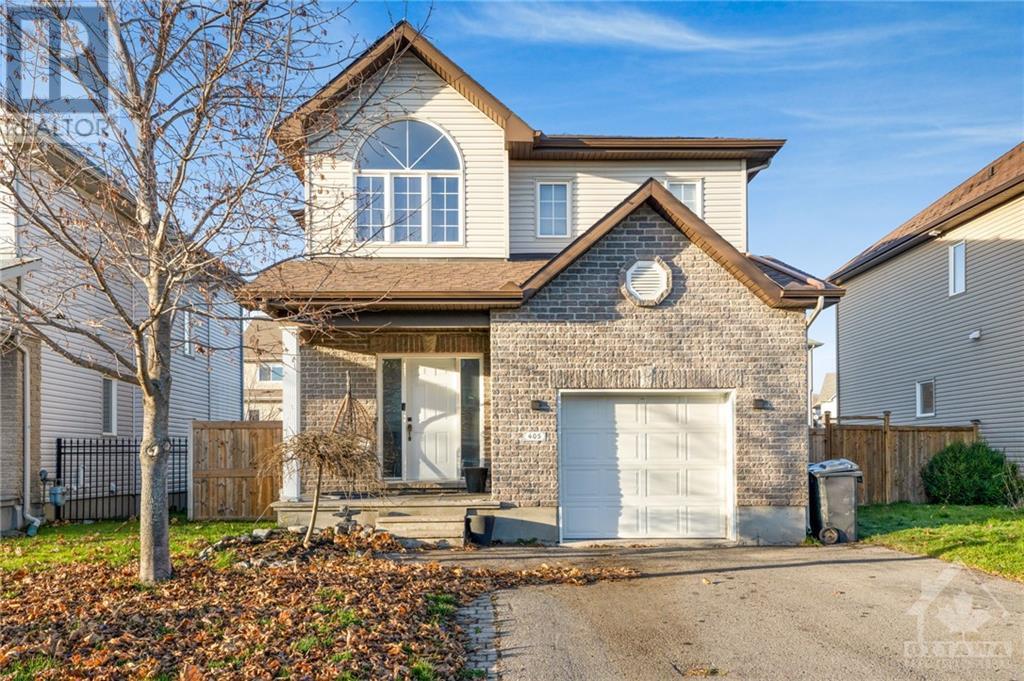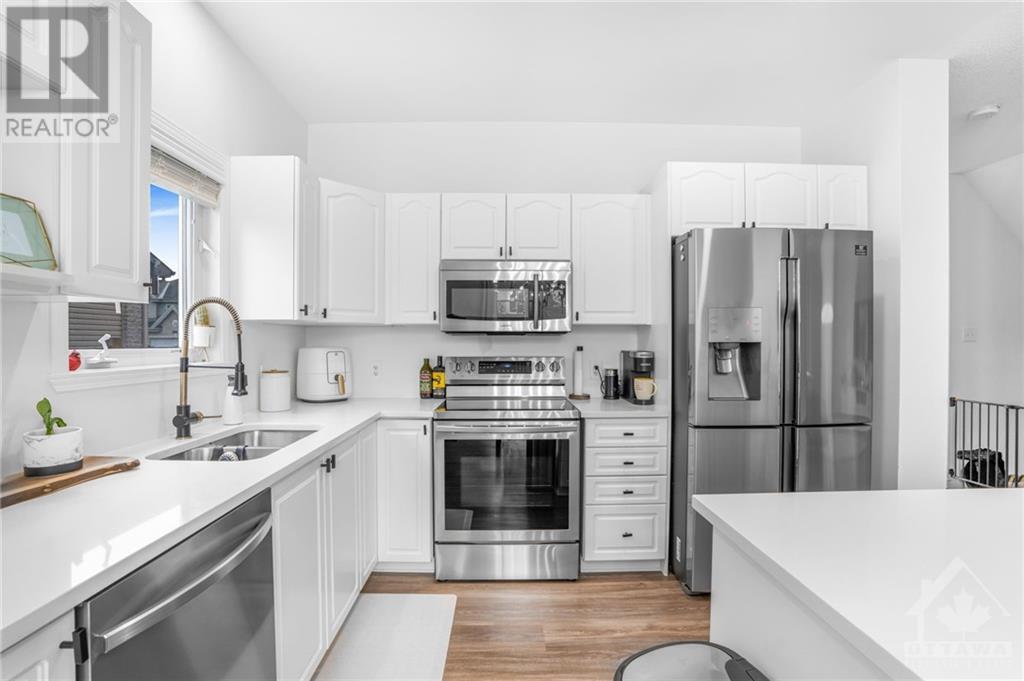405 JASPER CRESCENT
Rockland, Ontario K4K0C8
$585,000
| Bathroom Total | 2 |
| Bedrooms Total | 3 |
| Half Bathrooms Total | 1 |
| Year Built | 2008 |
| Cooling Type | Central air conditioning |
| Flooring Type | Hardwood, Tile |
| Heating Type | Forced air |
| Heating Fuel | Natural gas |
| Stories Total | 2 |
| Primary Bedroom | Second level | 16'8" x 13'4" |
| Full bathroom | Second level | Measurements not available |
| Bedroom | Second level | 10'4" x 13'0" |
| Bedroom | Second level | 10'1" x 13'0" |
| 2pc Bathroom | Main level | Measurements not available |
| Family room | Main level | 11'10" x 15'6" |
| Dining room | Main level | 11'3" x 11'9" |
| Kitchen | Main level | 11'9" x 9'0" |
YOU MAY ALSO BE INTERESTED IN…
Previous
Next




















































