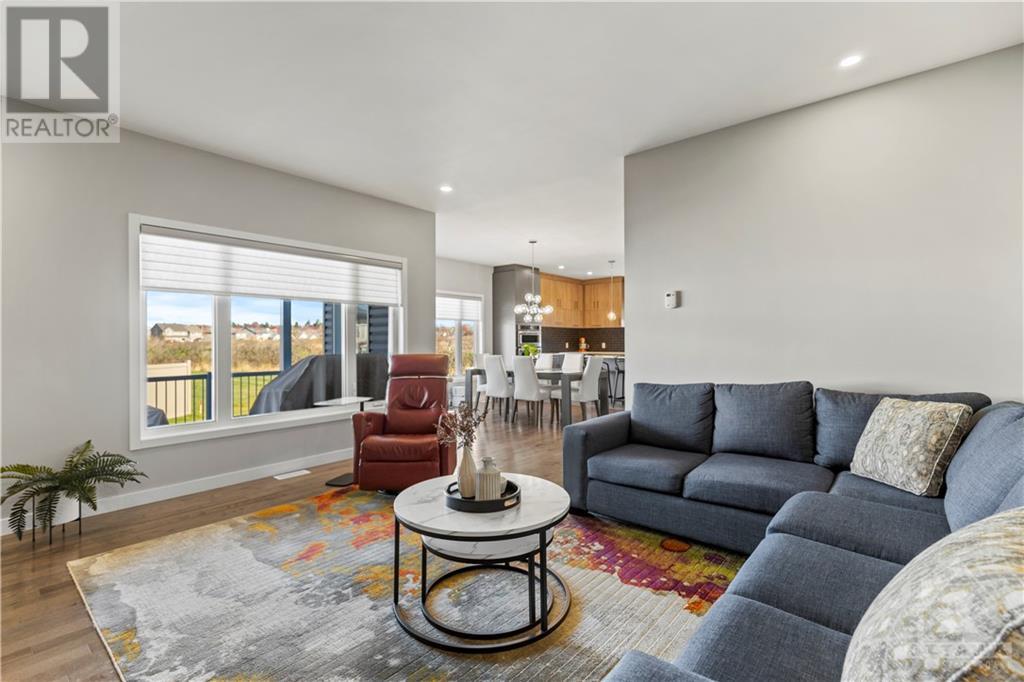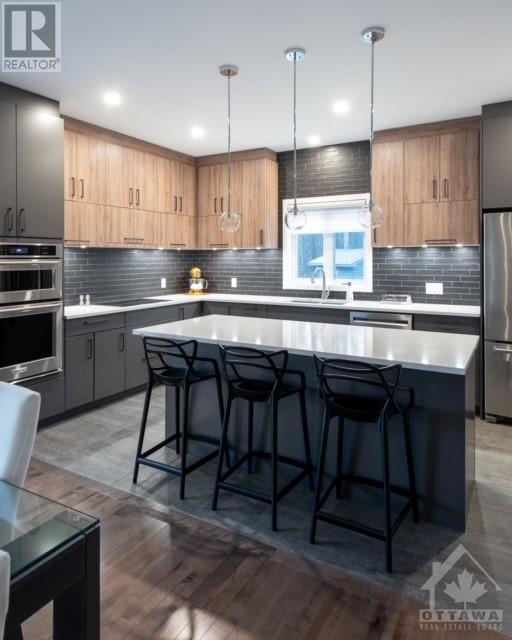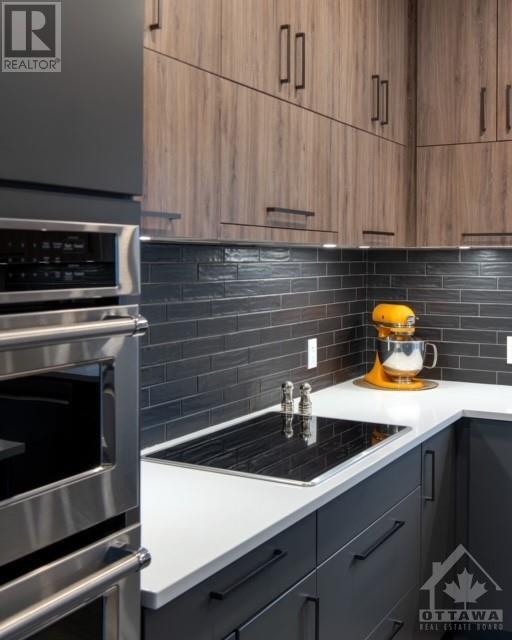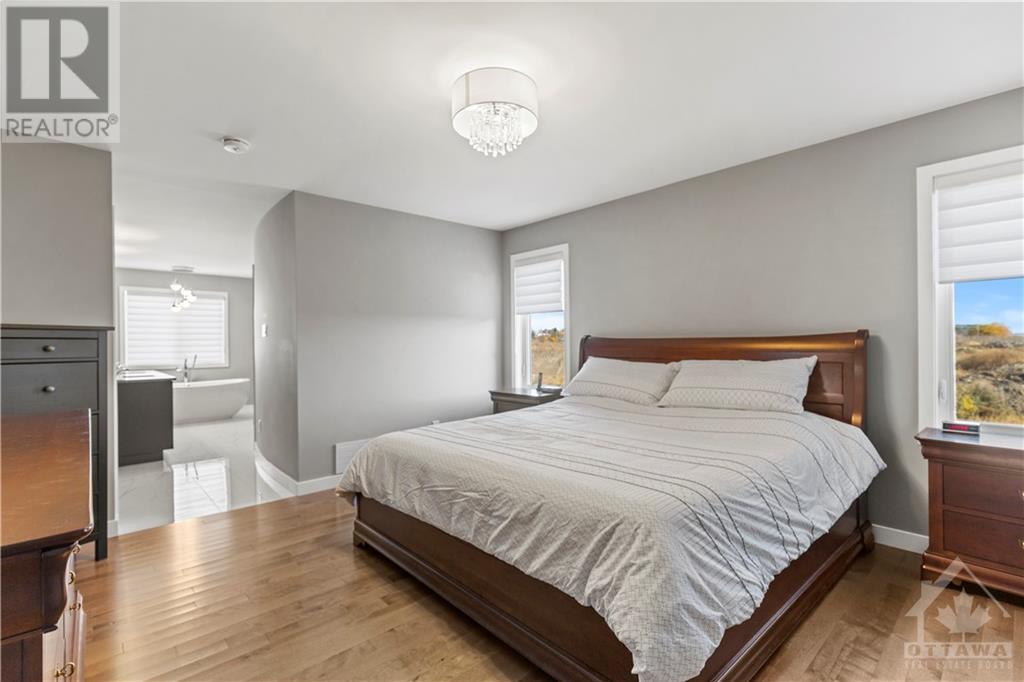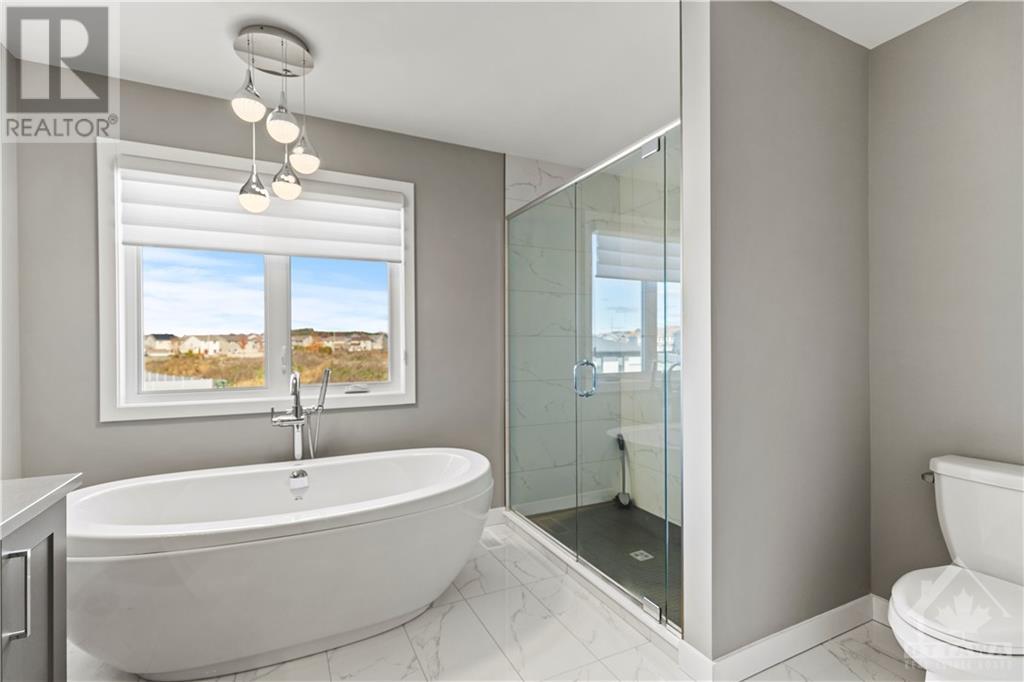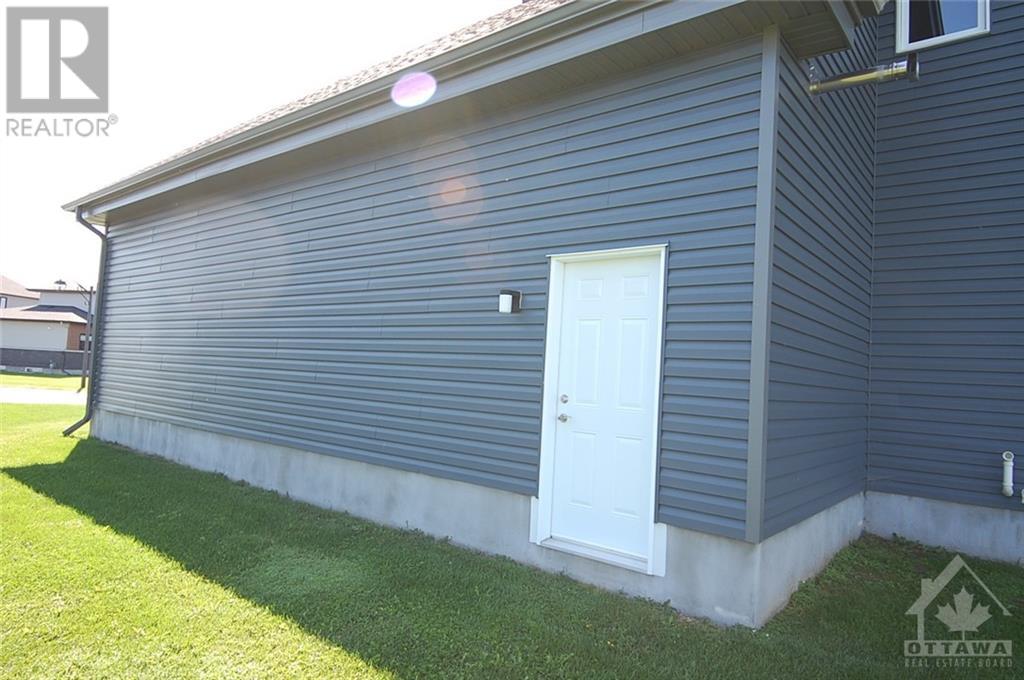640 COBALT STREET
Rockland, Ontario K4K0L8
$950,000
| Bathroom Total | 3 |
| Bedrooms Total | 4 |
| Half Bathrooms Total | 1 |
| Year Built | 2020 |
| Cooling Type | Central air conditioning, Air exchanger |
| Flooring Type | Hardwood, Ceramic |
| Heating Type | Forced air |
| Heating Fuel | Natural gas |
| Stories Total | 2 |
| Primary Bedroom | Second level | 14'8" x 12'11" |
| 6pc Ensuite bath | Second level | 18'1" x 10'9" |
| Other | Second level | 8'9" x 6'9" |
| Bedroom | Second level | 11'4" x 10'11" |
| Bedroom | Second level | 10'11" x 10'7" |
| Bedroom | Second level | 10'8" x 10'8" |
| 4pc Bathroom | Second level | 8'6" x 7'9" |
| Foyer | Main level | 14'10" x 17'4" |
| Office | Main level | 10'8" x 10'2" |
| 2pc Bathroom | Main level | 5'9" x 4'9" |
| Laundry room | Main level | 17'0" x 6'10" |
| Living room/Fireplace | Main level | 16'4" x 14'10" |
| Dining room | Main level | 15'4" x 11'2" |
| Kitchen | Main level | 15'4" x 11'1" |
YOU MAY ALSO BE INTERESTED IN…
Previous
Next










