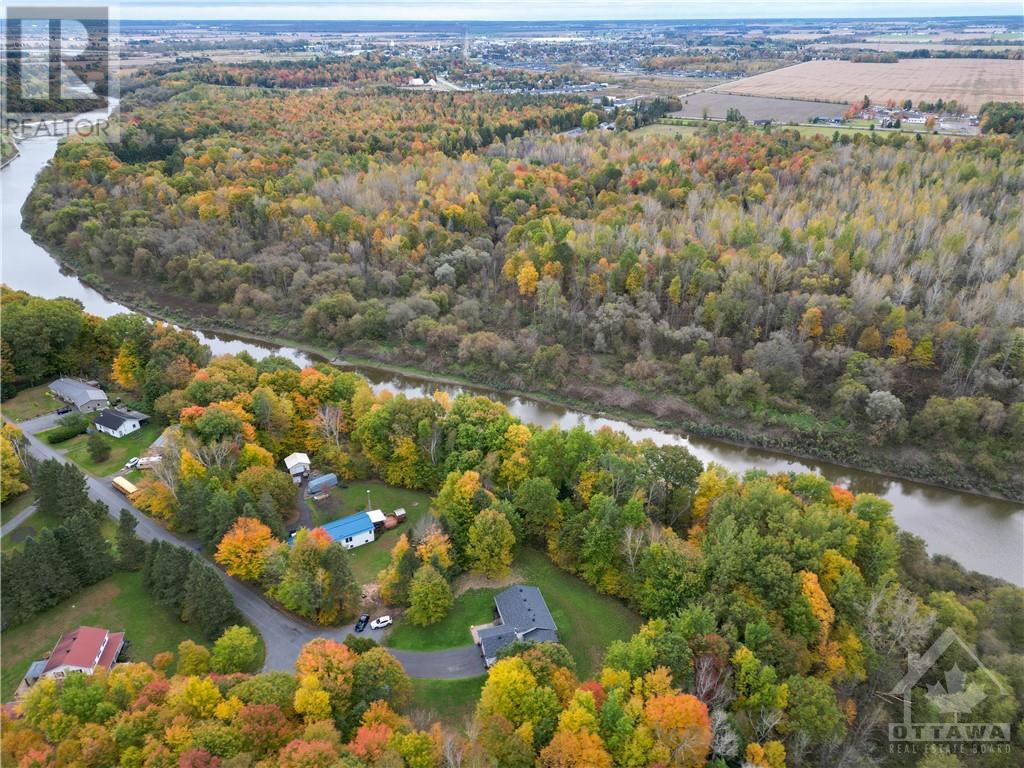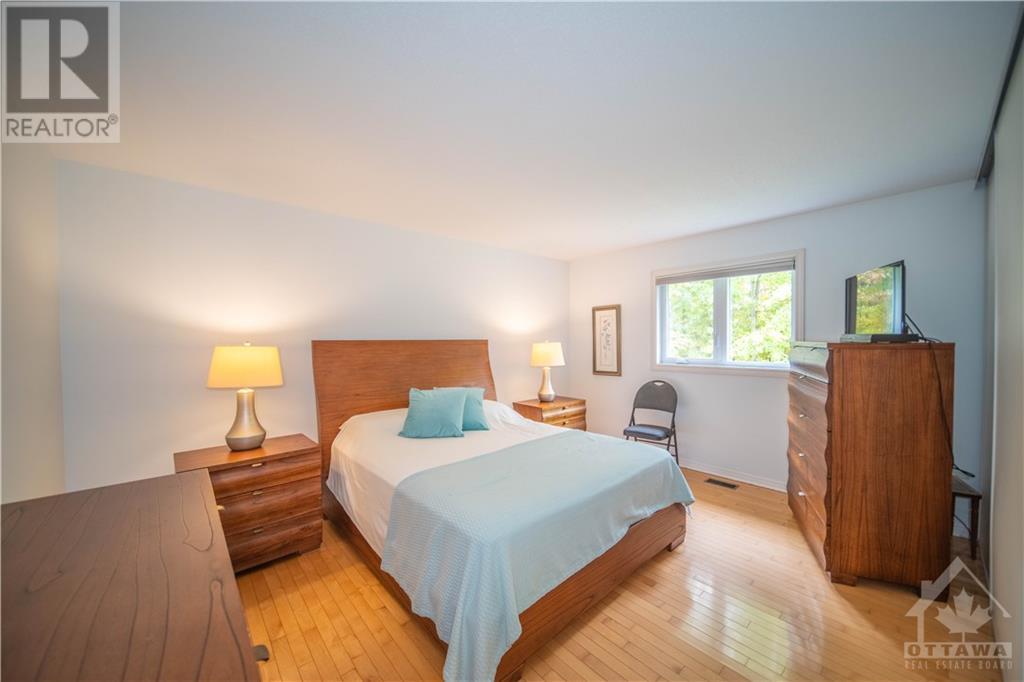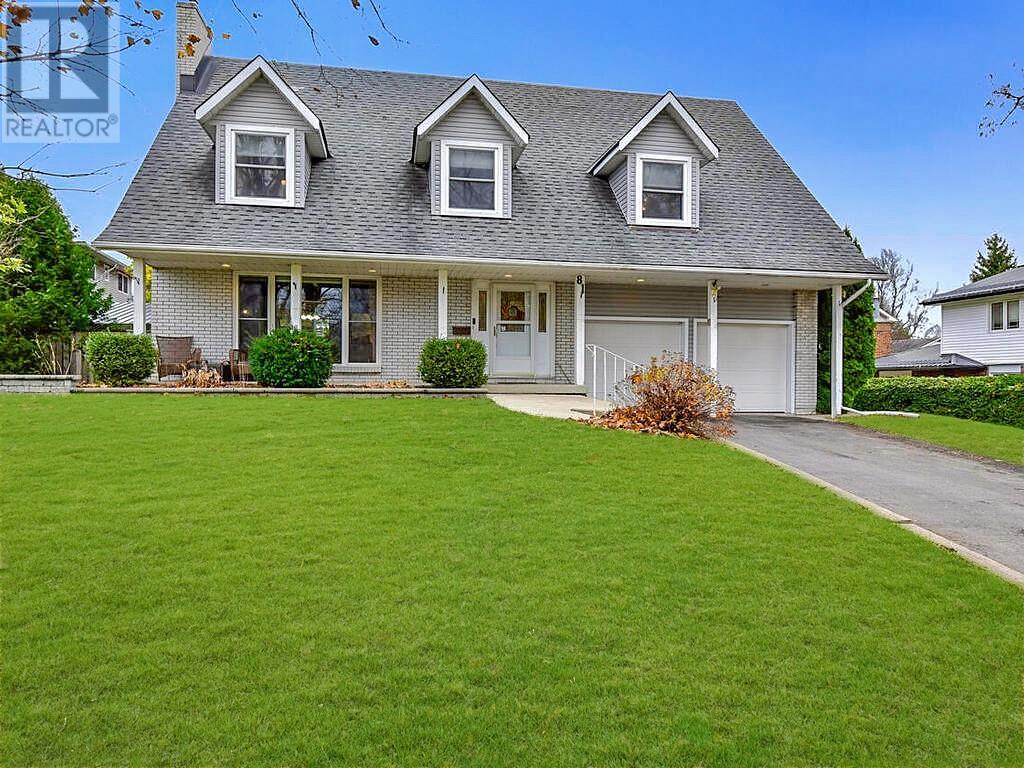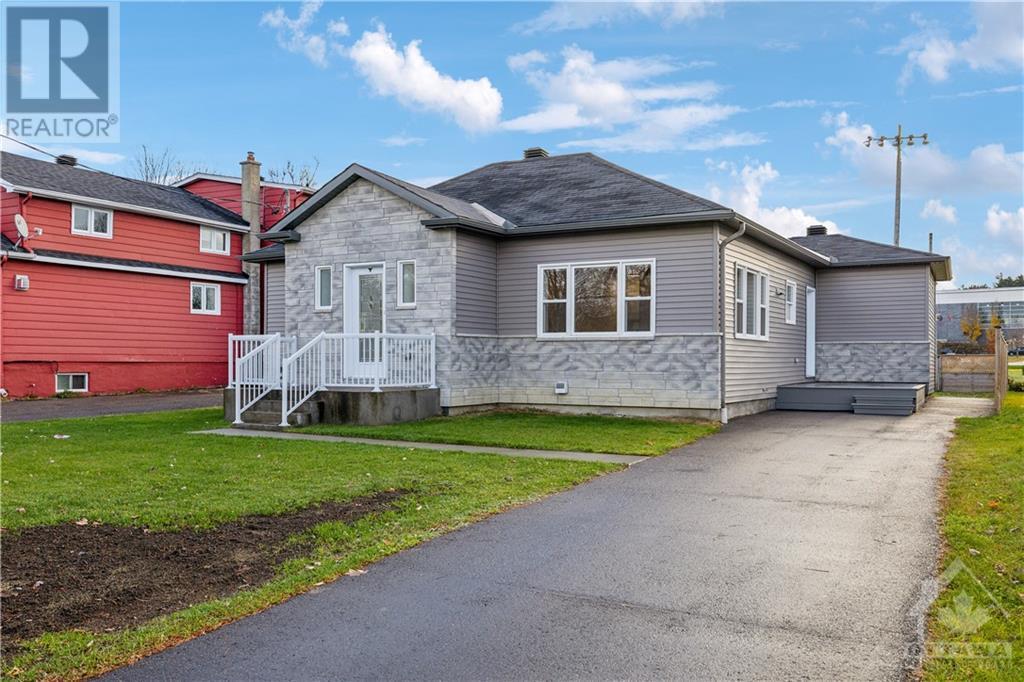110 SEGUINBOURG STREET
Casselman, Ontario K0A1M0
$699,900
| Bathroom Total | 2 |
| Bedrooms Total | 2 |
| Half Bathrooms Total | 0 |
| Year Built | 1994 |
| Cooling Type | Central air conditioning |
| Flooring Type | Mixed Flooring, Hardwood, Laminate |
| Heating Type | Forced air |
| Heating Fuel | Propane |
| Stories Total | 1 |
| Bedroom | Basement | 10'4" x 9'7" |
| Family room | Basement | 17'9" x 17'3" |
| Recreation room | Basement | 17'11" x 11'11" |
| 3pc Bathroom | Basement | 6'11" x 7'11" |
| Storage | Basement | 12'6" x 9'8" |
| Living room | Main level | 11'7" x 14'7" |
| Dining room | Main level | 17'2" x 10'4" |
| Kitchen | Main level | 12'8" x 12'6" |
| Primary Bedroom | Main level | 13'11" x 14'1" |
| Full bathroom | Main level | 13'8" x 10'5" |
| Other | Other | 12'0" x 20'0" |
YOU MAY ALSO BE INTERESTED IN…
Previous
Next


















































