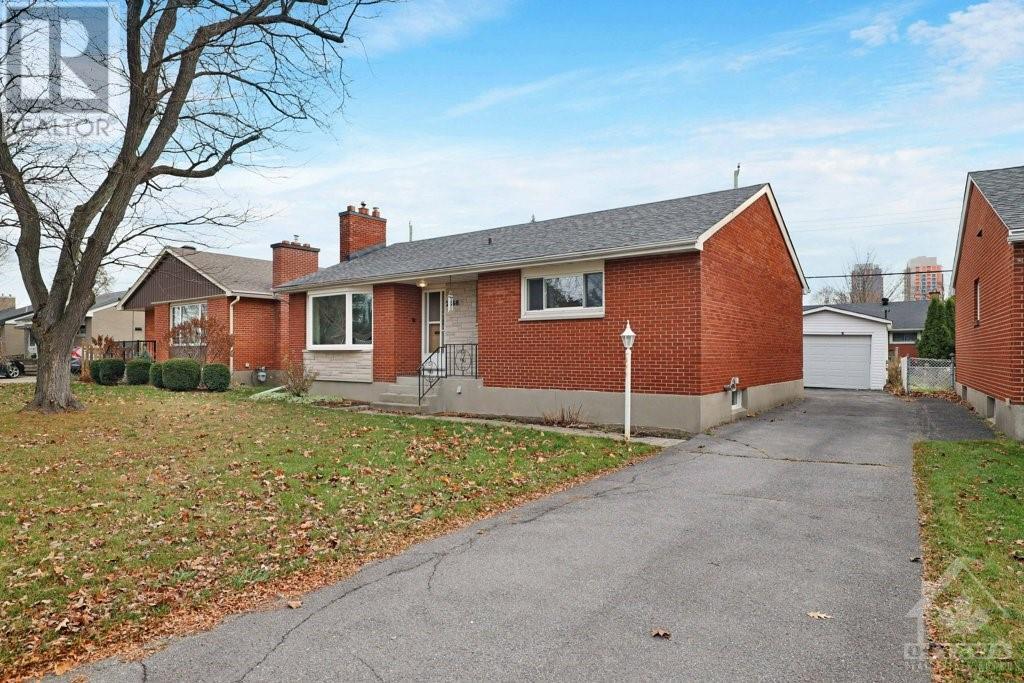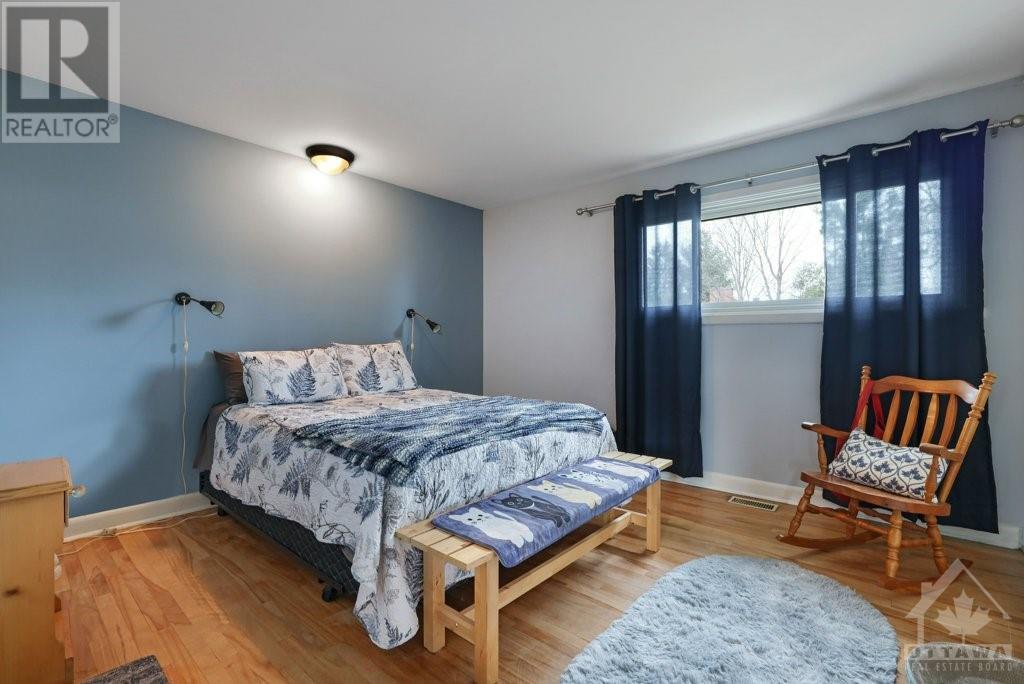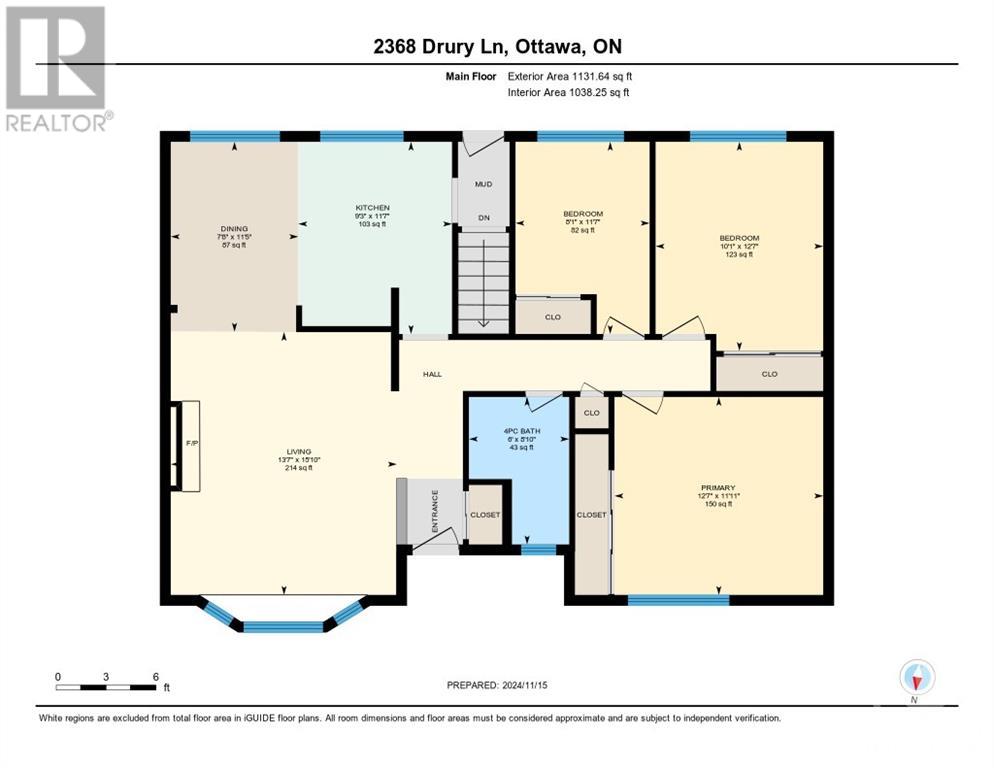2368 DRURY LANE
Ottawa, Ontario K2C1G5
$629,900
| Bathroom Total | 1 |
| Bedrooms Total | 3 |
| Half Bathrooms Total | 0 |
| Year Built | 1958 |
| Cooling Type | Central air conditioning |
| Flooring Type | Hardwood, Vinyl |
| Heating Type | Forced air |
| Heating Fuel | Natural gas |
| Stories Total | 1 |
| Recreation room | Basement | 21'7" x 17'6" |
| Other | Basement | 6'1" x 4'0" |
| Storage | Basement | 31'2" x 27'1" |
| Storage | Basement | 13'8" x 8'10" |
| Storage | Basement | 9'1" x 7'6" |
| Kitchen | Main level | 11'7" x 9'3" |
| Dining room | Main level | 11'5" x 7'8" |
| Living room | Main level | 15'10" x 13'7" |
| 4pc Bathroom | Main level | 8'10" x 6'0" |
| Primary Bedroom | Main level | 12'7" x 11'11" |
| Bedroom | Main level | 12'7" x 10'1" |
| Bedroom | Main level | 11'7" x 8'1" |
YOU MAY ALSO BE INTERESTED IN…
Previous
Next























































