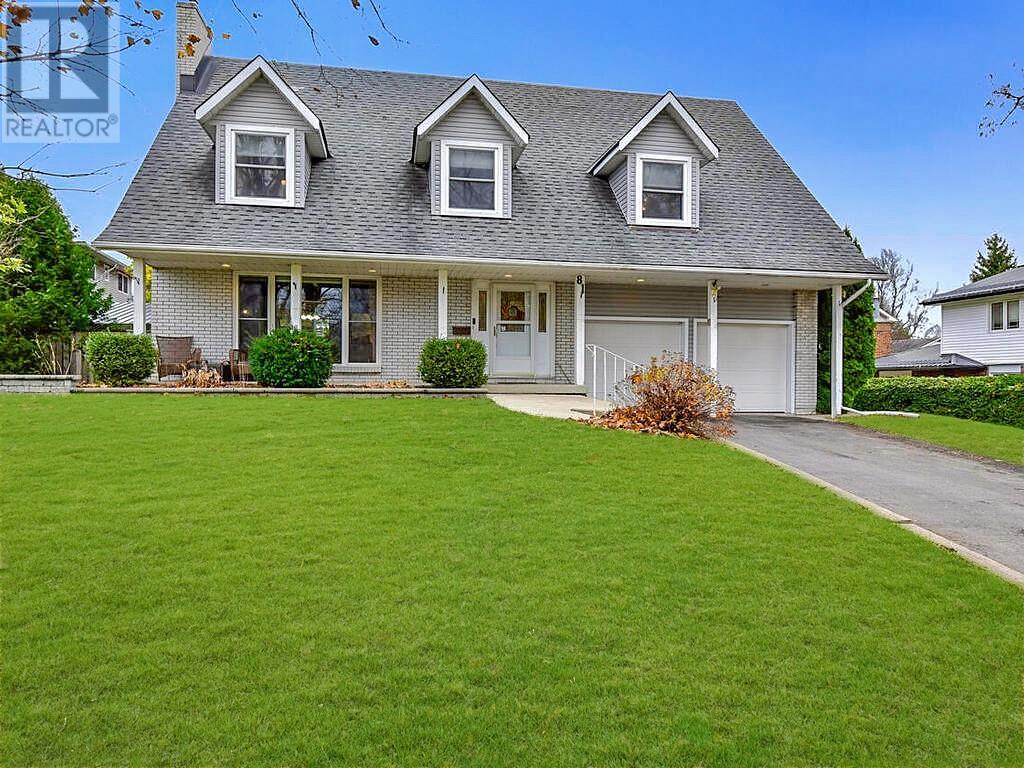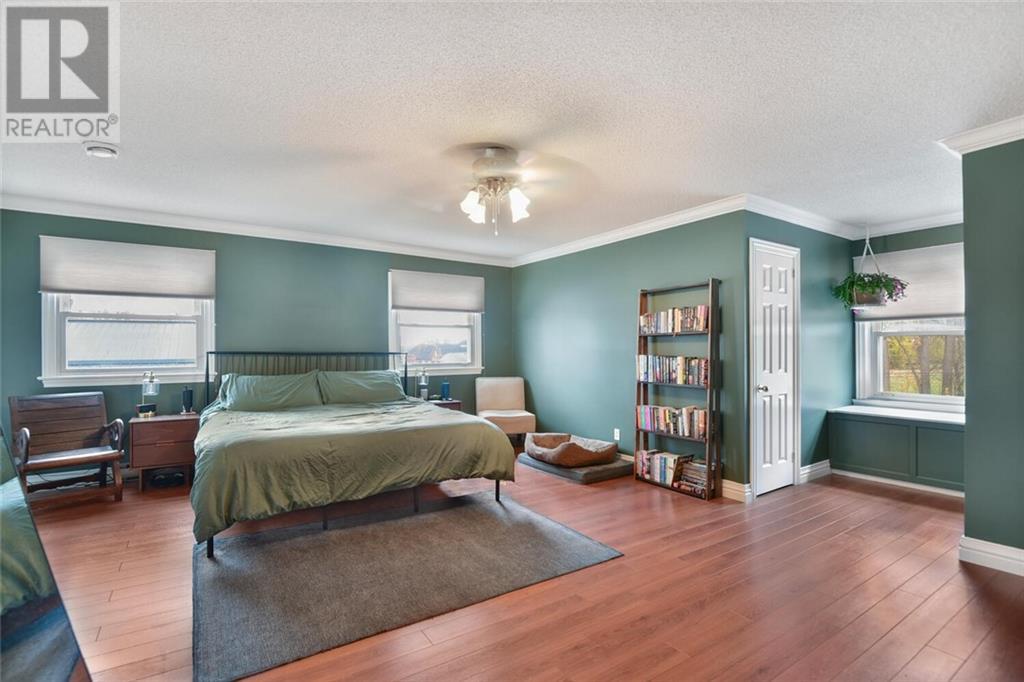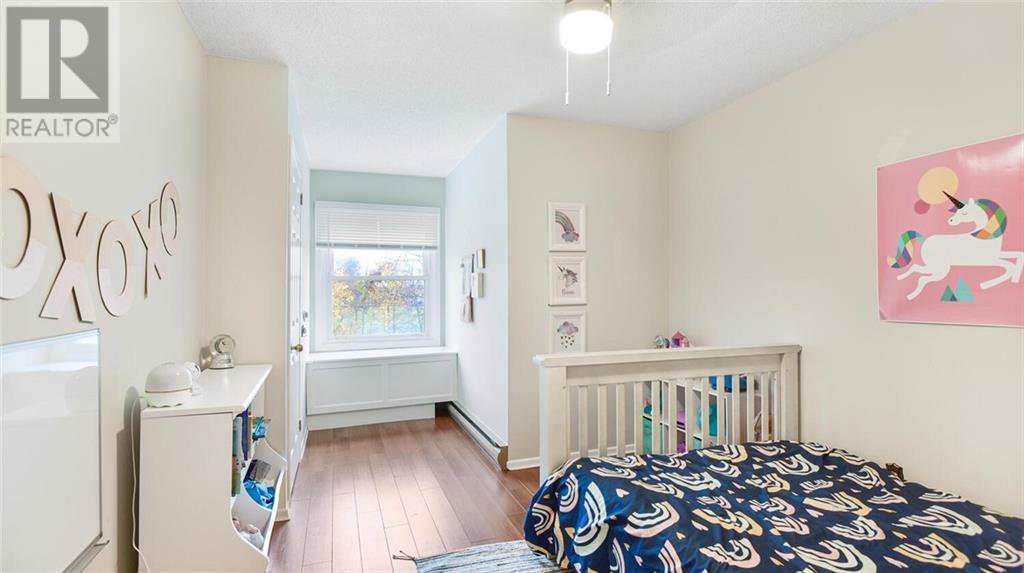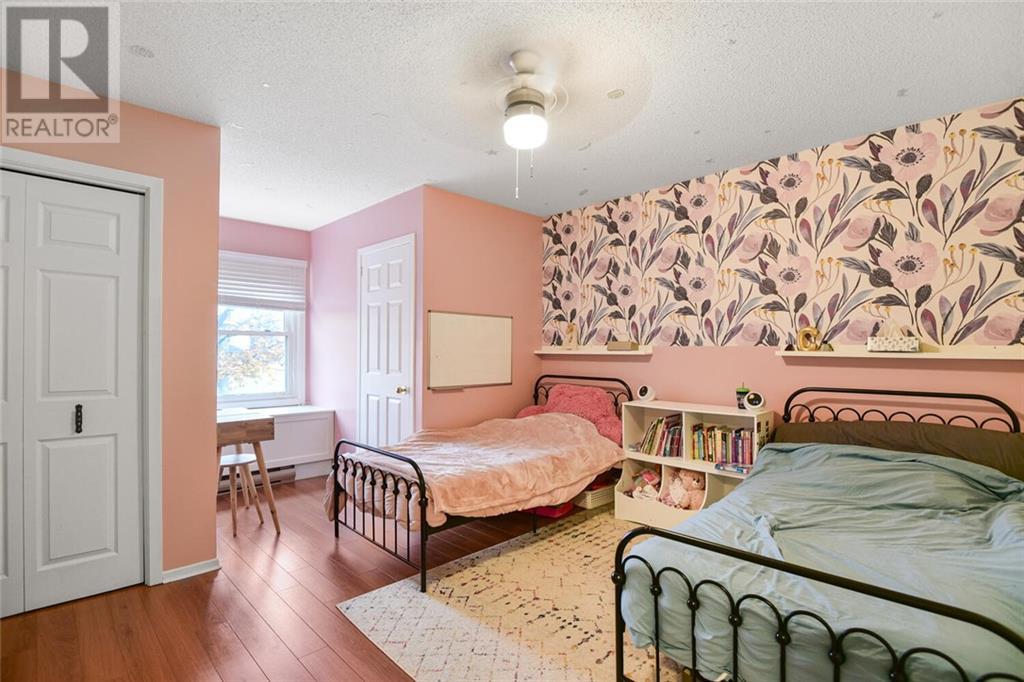81 FIRST AVENUE
Brockville, Ontario K6V3B1
$750,000
| Bathroom Total | 3 |
| Bedrooms Total | 4 |
| Half Bathrooms Total | 1 |
| Year Built | 1961 |
| Cooling Type | Central air conditioning |
| Flooring Type | Hardwood, Laminate, Tile |
| Heating Type | Forced air |
| Heating Fuel | Natural gas |
| Stories Total | 2 |
| Primary Bedroom | Second level | 20'7" x 27'7" |
| 4pc Ensuite bath | Second level | 5'3" x 8'1" |
| Bedroom | Second level | 10'9" x 18'0" |
| Bedroom | Second level | 14'4" x 18'1" |
| Bedroom | Second level | 9'0" x 14'3" |
| 4pc Bathroom | Second level | 5'3" x 14'3" |
| Other | Second level | 4'0" x 11'2" |
| Family room | Basement | 27'8" x 29'4" |
| Laundry room | Basement | 9'10" x 14'7" |
| Storage | Basement | 8'4" x 19'1" |
| Foyer | Main level | 7'9" x 16'5" |
| Living room/Fireplace | Main level | 16'2" x 19'11" |
| Kitchen | Main level | 13'10" x 13'11" |
| Dining room | Main level | 13'8" x 13'10" |
| 2pc Bathroom | Main level | 3'2" x 6'8" |
| Bedroom | Main level | 9'4" x 13'8" |
YOU MAY ALSO BE INTERESTED IN…
Previous
Next

























































