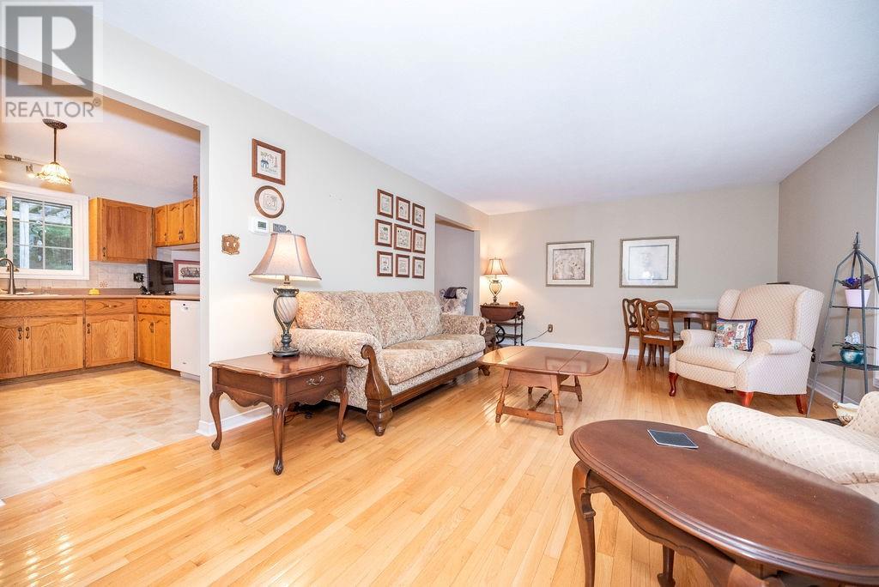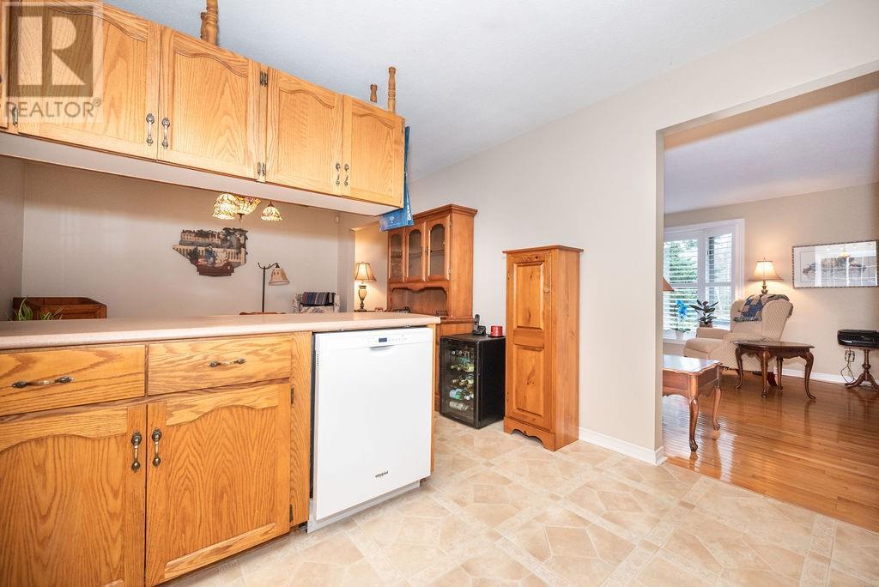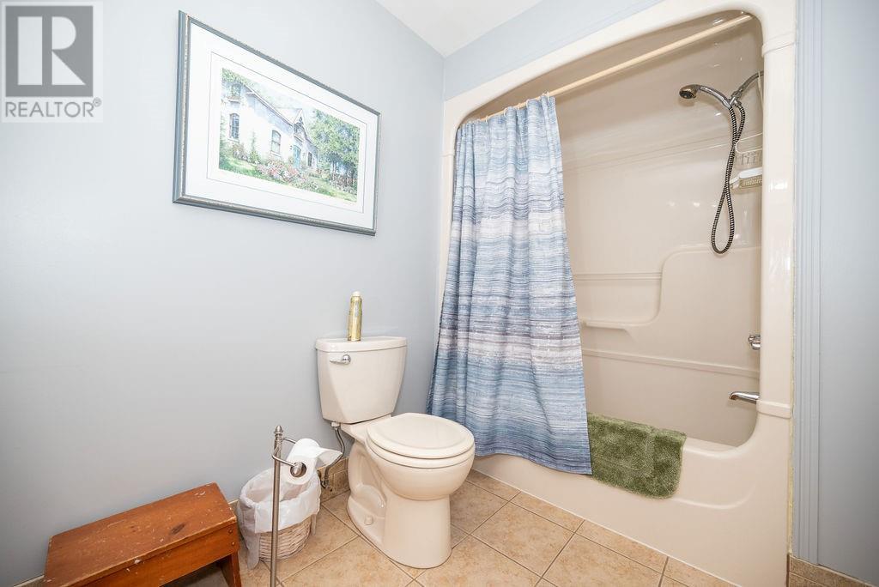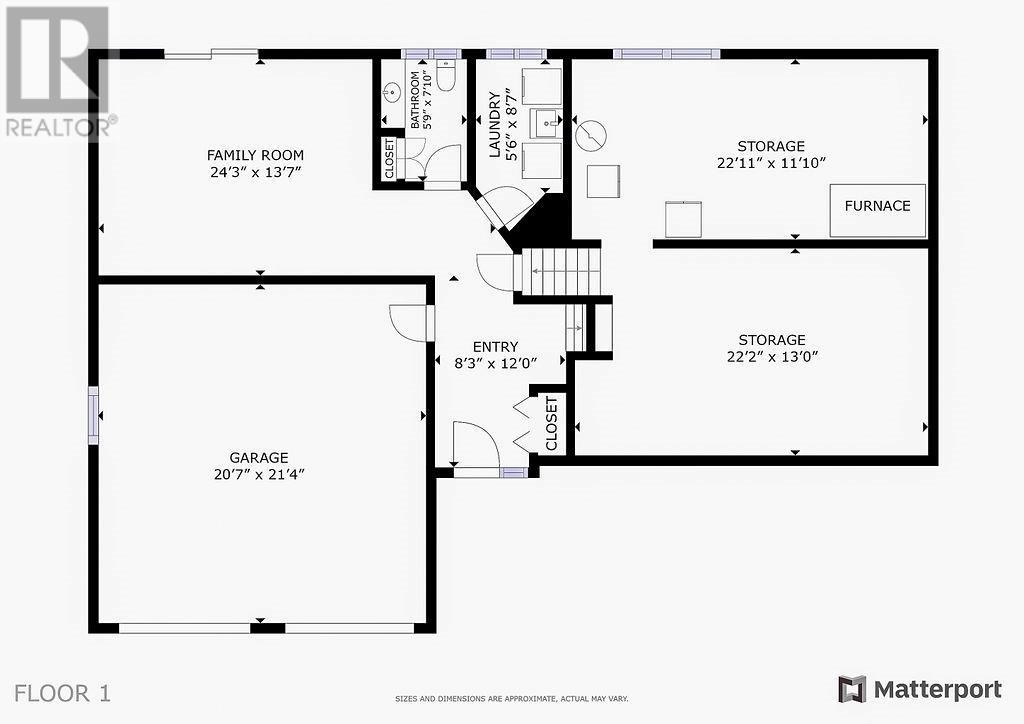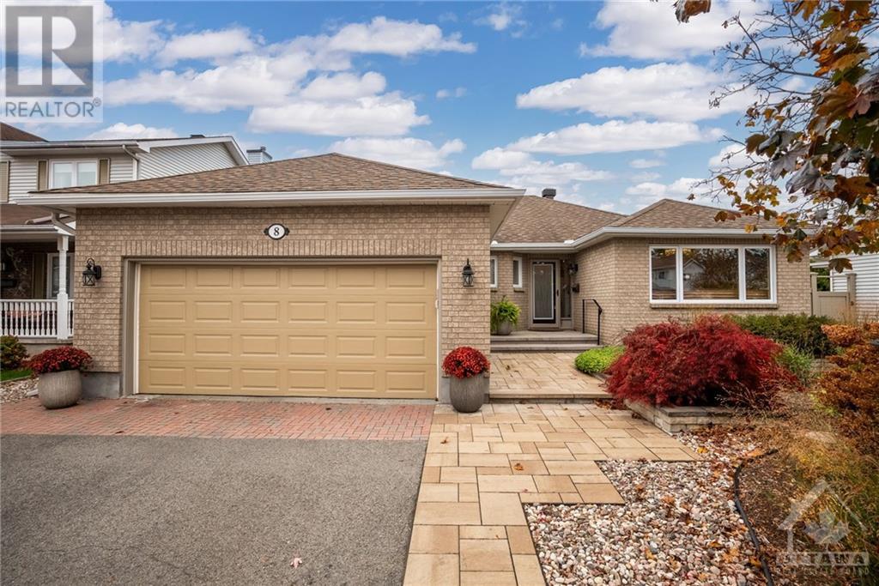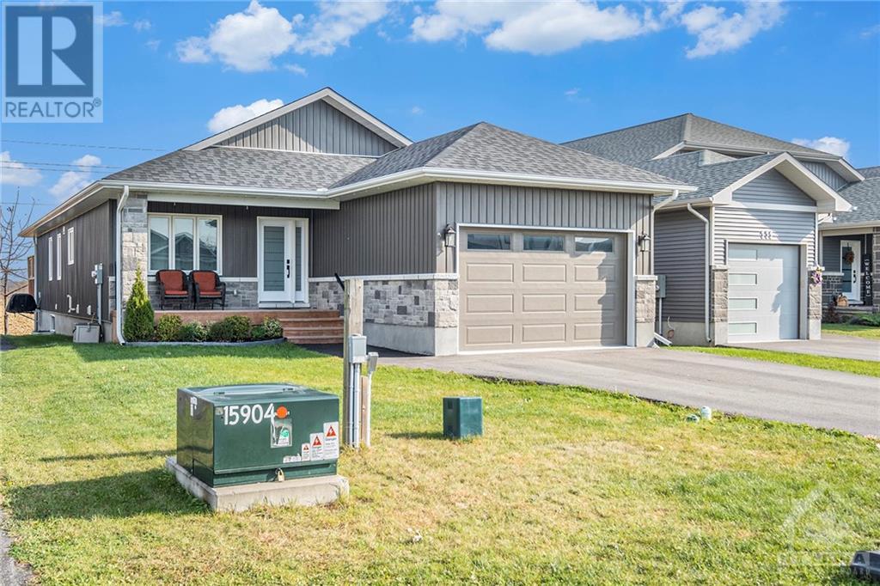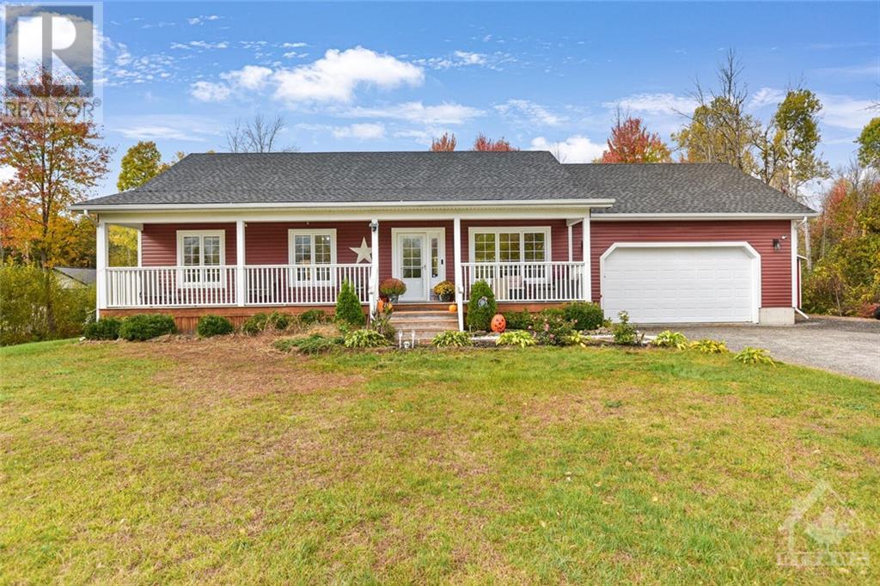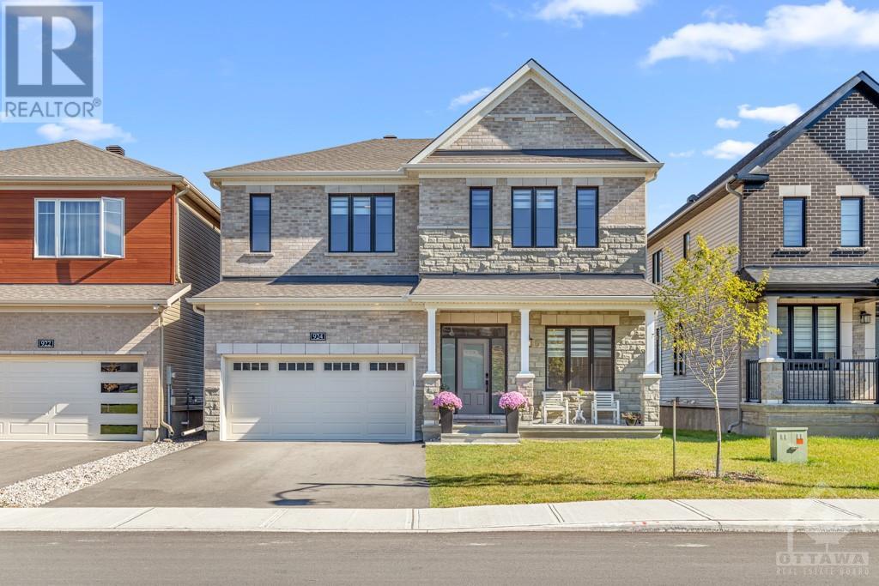6 DEREK DRIVE
Petawawa, Ontario K8H3L8
$729,900
| Bathroom Total | 3 |
| Bedrooms Total | 3 |
| Half Bathrooms Total | 0 |
| Year Built | 1989 |
| Cooling Type | Central air conditioning |
| Flooring Type | Carpeted, Ceramic |
| Heating Type | Forced air |
| Heating Fuel | Natural gas |
| Stories Total | 2 |
| Primary Bedroom | Second level | 18'11" x 12'7" |
| 3pc Ensuite bath | Second level | 10'6" x 5'5" |
| Bedroom | Second level | 17'0" x 12'2" |
| Bedroom | Second level | 12'3" x 10'8" |
| 3pc Bathroom | Second level | 10'6" x 6'7" |
| Storage | Basement | 22'3" x 13'0" |
| Utility room | Basement | 22'11" x 11'10" |
| Kitchen | Main level | 11'6" x 11'6" |
| Eating area | Main level | 11'6" x 11'6" |
| Living room | Main level | 23'0" x 13'5" |
| Family room | Main level | 24'3" x 13'7" |
| Foyer | Main level | 8'3" x 12'0" |
| Laundry room | Main level | 5'6" x 8'7" |
YOU MAY ALSO BE INTERESTED IN…
Previous
Next









