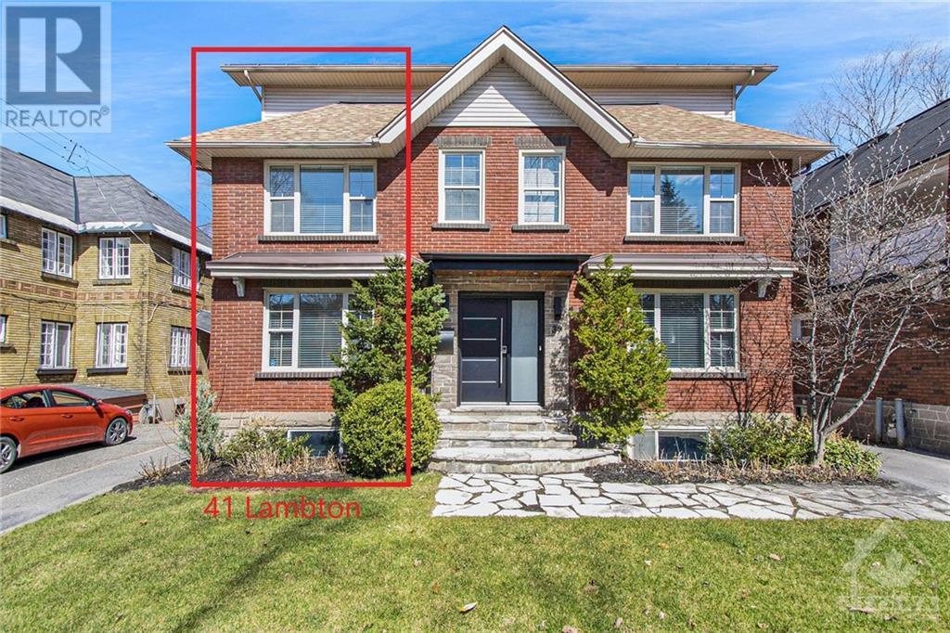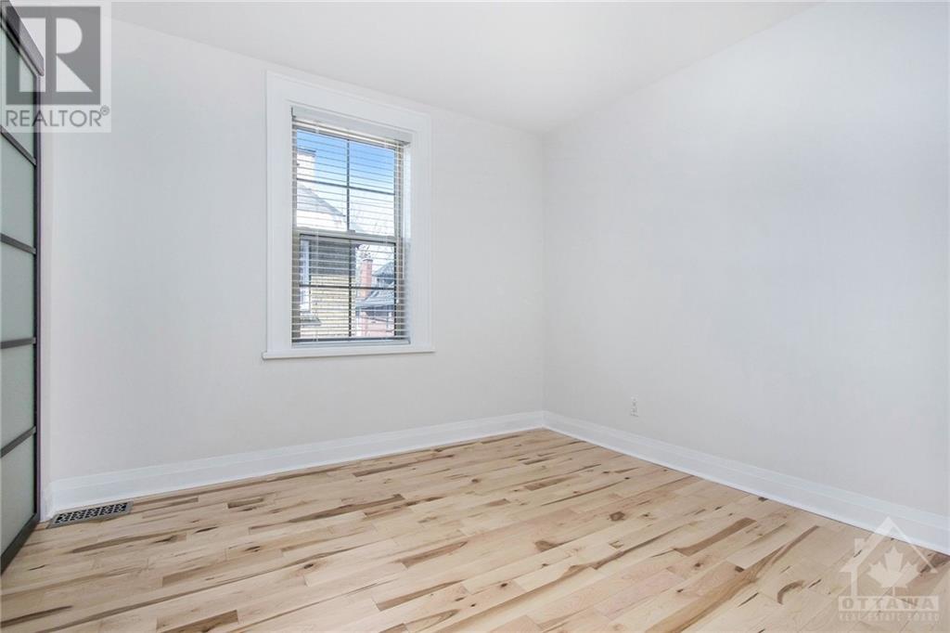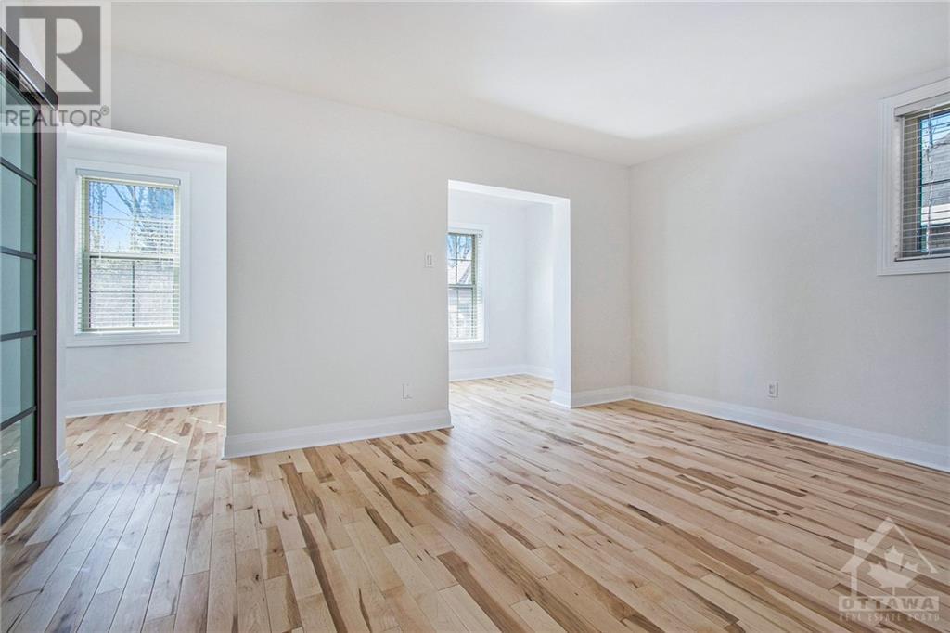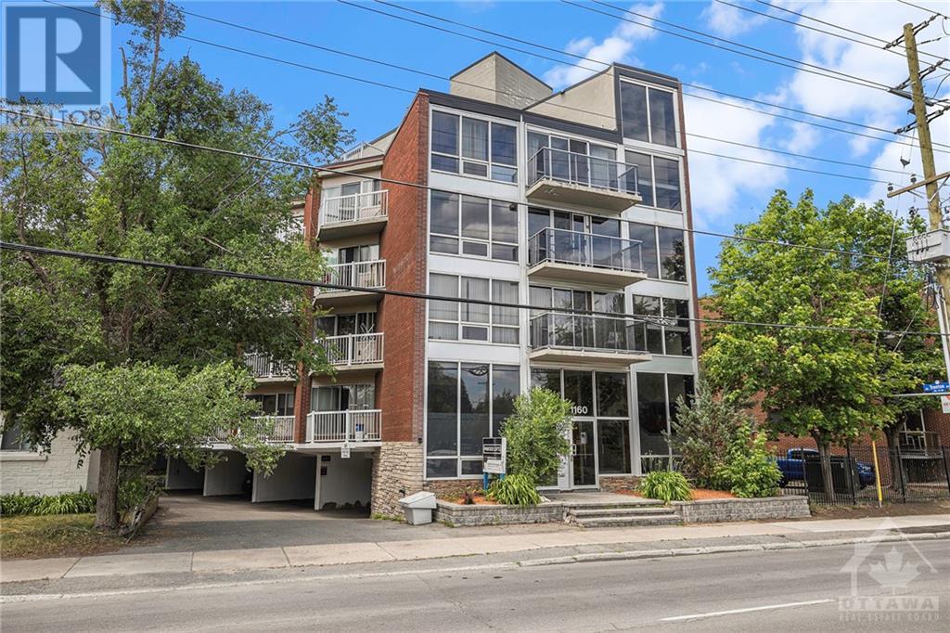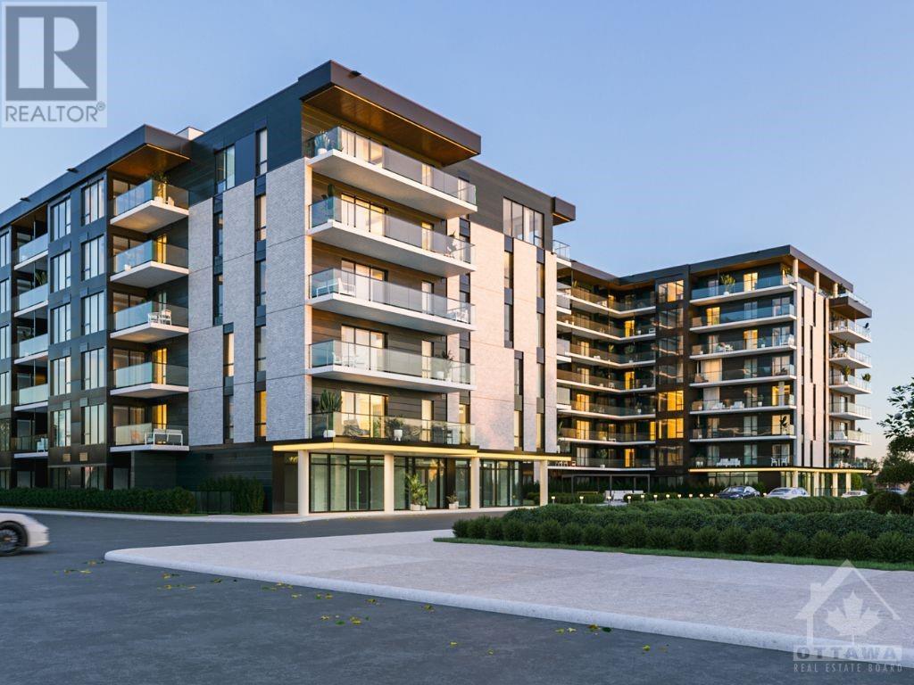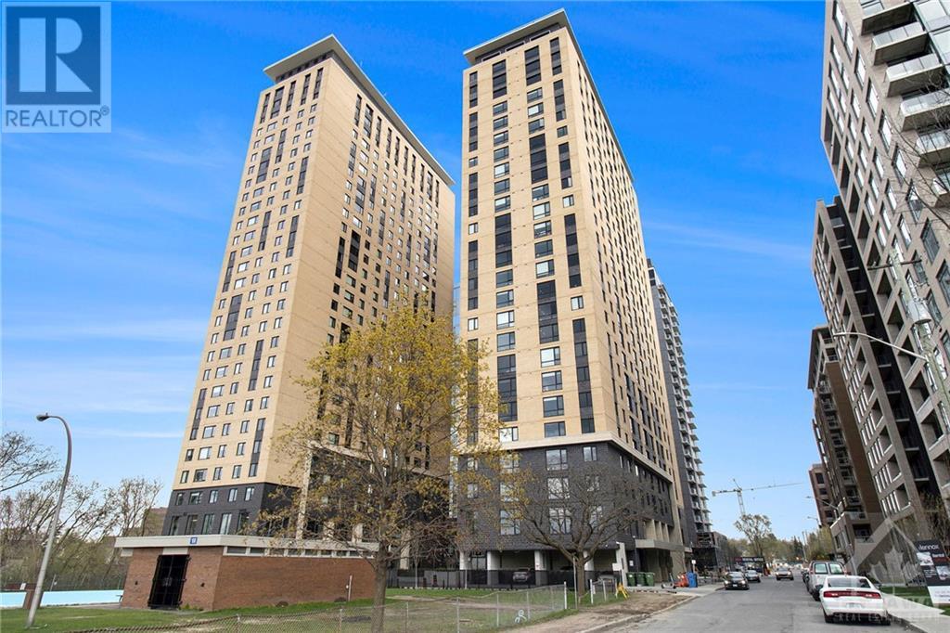41 LAMBTON AVENUE
Ottawa, Ontario K1M0Z8
$2,950
| Bathroom Total | 2 |
| Bedrooms Total | 3 |
| Half Bathrooms Total | 1 |
| Cooling Type | Central air conditioning |
| Flooring Type | Hardwood, Tile |
| Heating Type | Forced air |
| Heating Fuel | Natural gas |
| Stories Total | 2 |
| Primary Bedroom | Second level | 14'1" x 10'1" |
| Sitting room | Second level | 16'4" x 6'0" |
| Bedroom | Second level | 10'3" x 9'1" |
| Bedroom | Second level | 10'3" x 9'1" |
| Bedroom | Second level | 10'3" x 10'1" |
| 3pc Bathroom | Second level | 6'10" x 6'10" |
| Other | Basement | 38'4" x 16'4" |
| Partial bathroom | Main level | 5'5" x 4'4" |
| Kitchen | Main level | 10'6" x 9'11" |
| Dining room | Main level | 13'2" x 10'11" |
| Living room/Fireplace | Main level | 16'10" x 12'10" |
YOU MAY ALSO BE INTERESTED IN…
Previous
Next


