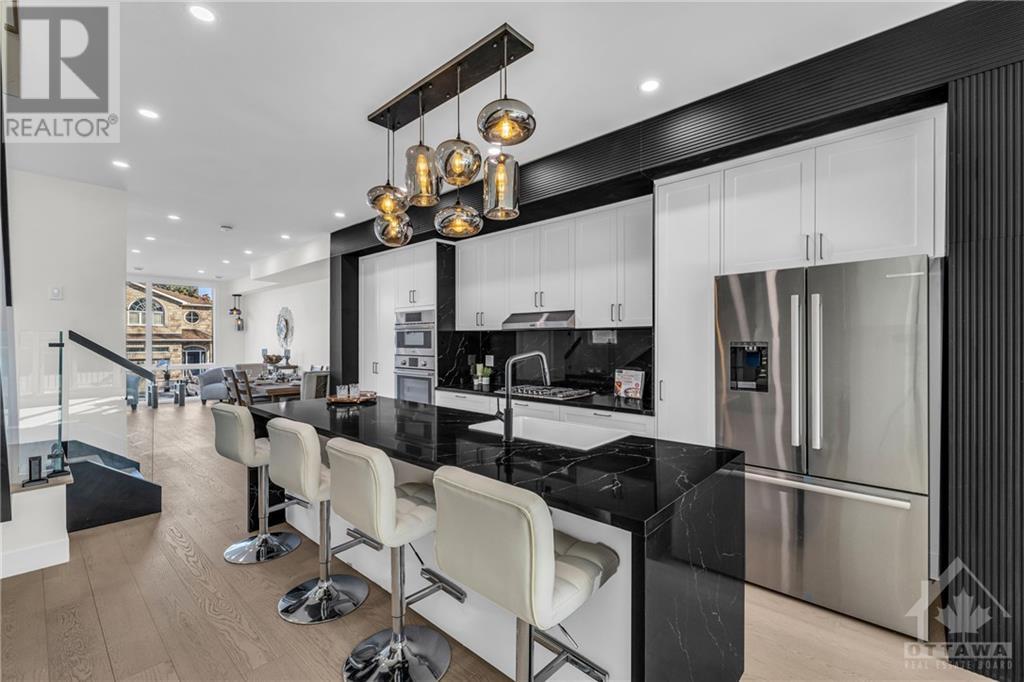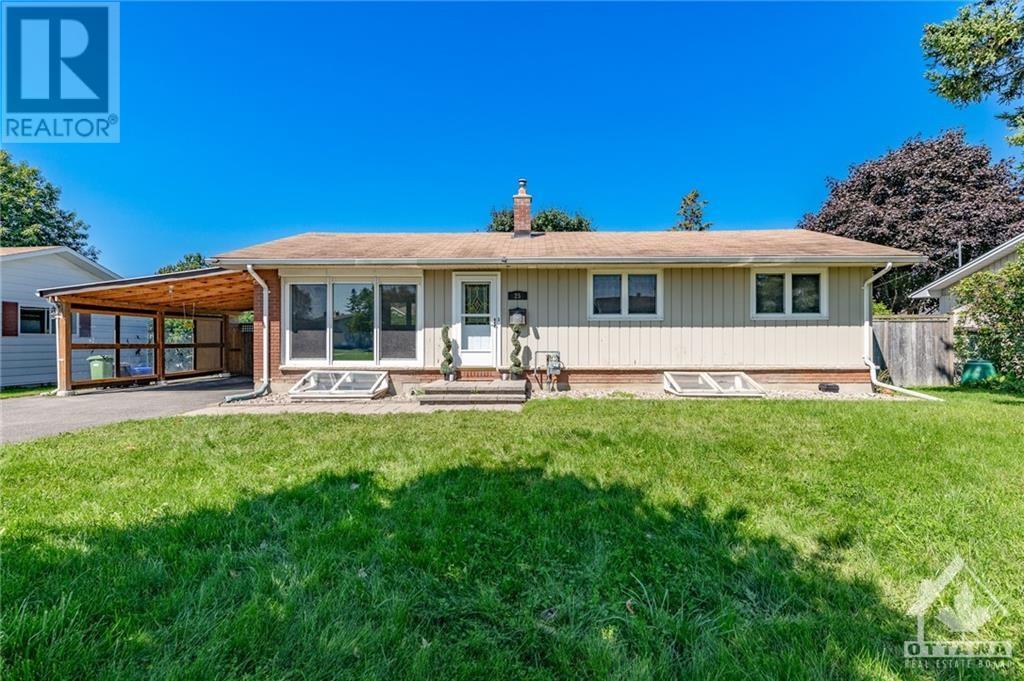828 ALPINE AVENUE
Ottawa, Ontario K2B5R6
$1,198,000
| Bathroom Total | 5 |
| Bedrooms Total | 4 |
| Half Bathrooms Total | 1 |
| Year Built | 2024 |
| Cooling Type | Central air conditioning, Air exchanger |
| Flooring Type | Hardwood, Ceramic |
| Heating Type | Forced air |
| Heating Fuel | Natural gas |
| Stories Total | 2 |
| Primary Bedroom | Second level | 16'5" x 11'5" |
| 5pc Ensuite bath | Second level | 10'5" x 7'4" |
| Other | Second level | Measurements not available |
| Bedroom | Second level | 11'9" x 10'11" |
| 4pc Ensuite bath | Second level | 7'9" x 5'2" |
| Other | Second level | Measurements not available |
| Bedroom | Second level | 9'11" x 9'10" |
| 3pc Bathroom | Second level | 5'11" x 7'2" |
| Laundry room | Second level | Measurements not available |
| Foyer | Main level | Measurements not available |
| Kitchen | Main level | 19'10" x 16'0" |
| Family room/Fireplace | Main level | 16'2" x 14'1" |
| Living room | Main level | 13'6" x 10'10" |
| Eating area | Main level | 9'8" x 8'7" |
| 2pc Bathroom | Main level | 6'3" x 5'8" |
| Foyer | Secondary Dwelling Unit | 6'0" x 4'7" |
| Kitchen | Secondary Dwelling Unit | 11'7" x 2'4" |
| Recreation room | Secondary Dwelling Unit | 15'0" x 11'7" |
| Bedroom | Secondary Dwelling Unit | 10'9" x 9'10" |
| 3pc Bathroom | Secondary Dwelling Unit | 6'5" x 4'9" |
| Laundry room | Secondary Dwelling Unit | 3'8" x 3'0" |
YOU MAY ALSO BE INTERESTED IN…
Previous
Next

























































