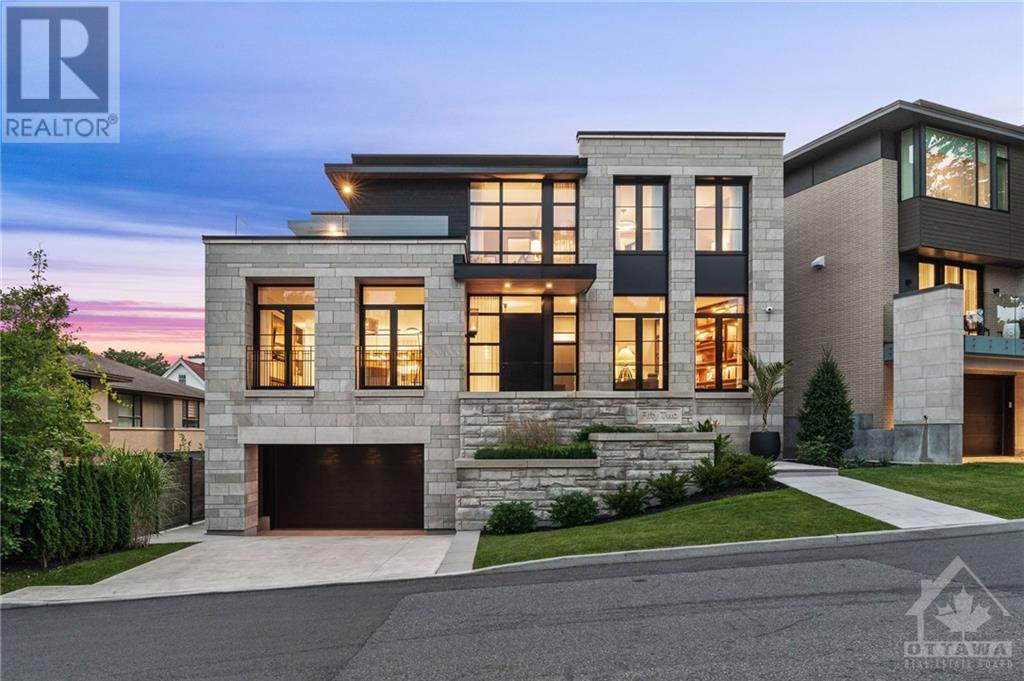2010 FEATHERSTON DRIVE
Ottawa, Ontario K1H6P9
$699,900
| Bathroom Total | 2 |
| Bedrooms Total | 5 |
| Half Bathrooms Total | 1 |
| Year Built | 1969 |
| Cooling Type | Central air conditioning |
| Flooring Type | Hardwood, Laminate, Ceramic |
| Heating Type | Forced air |
| Heating Fuel | Natural gas |
| Primary Bedroom | Second level | 10'11" x 10'5" |
| Bedroom | Second level | 9'0" x 9'0" |
| 3pc Bathroom | Second level | Measurements not available |
| Recreation room | Basement | 14'11" x 13'11" |
| Utility room | Basement | 18'6" x 12'8" |
| Storage | Basement | 15'5" x 5'2" |
| Bedroom | Lower level | 16'8" x 11'8" |
| Bedroom | Lower level | 10'1" x 9'6" |
| Living room | Main level | 20'3" x 14'6" |
| Dining room | Main level | 10'4" x 8'5" |
| Kitchen | Main level | 13'6" x 8'4" |
YOU MAY ALSO BE INTERESTED IN…
Previous
Next

























































