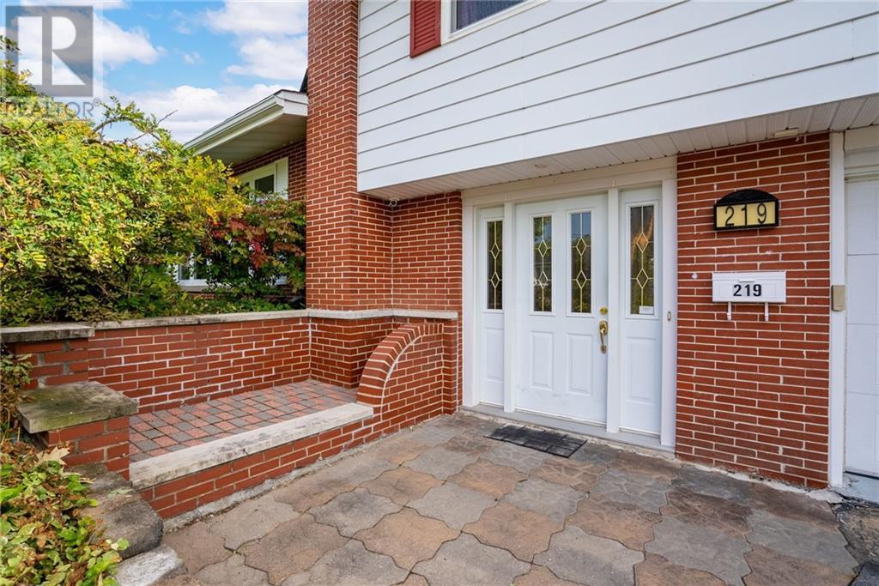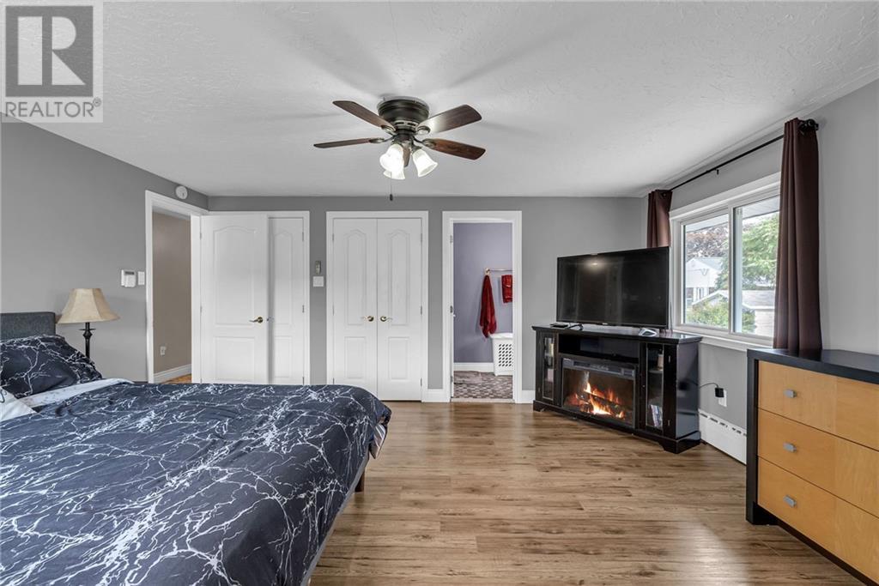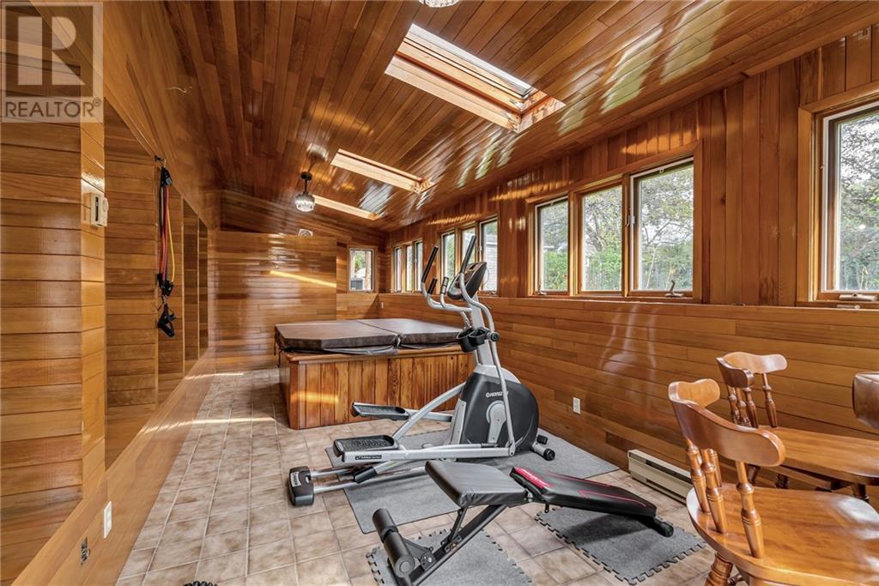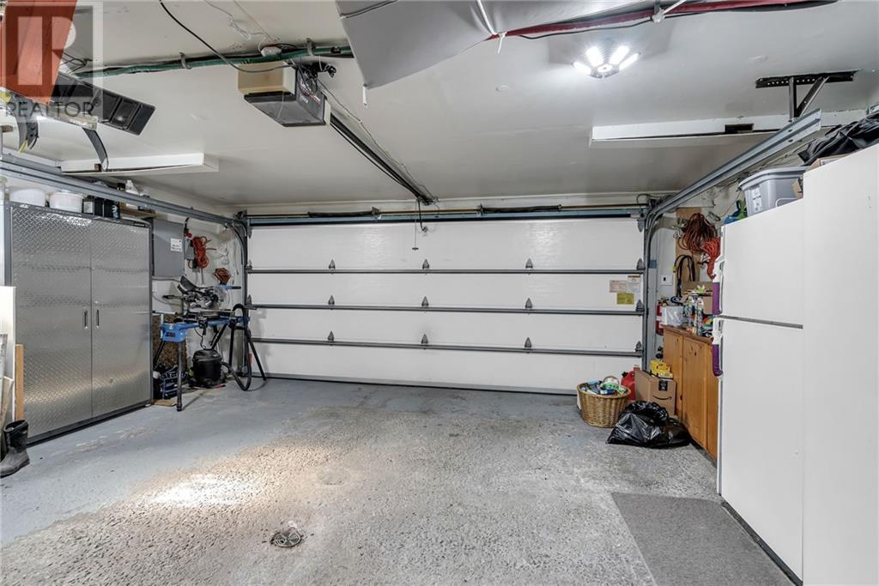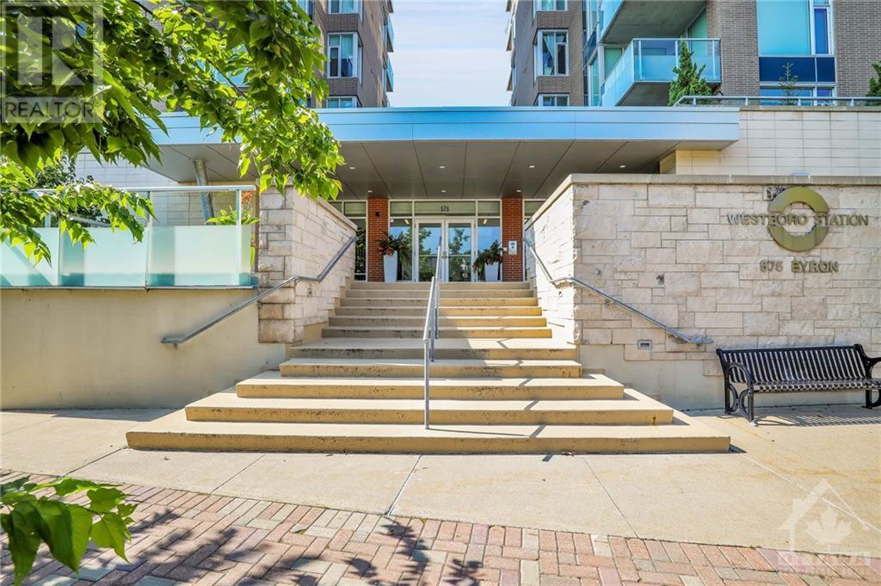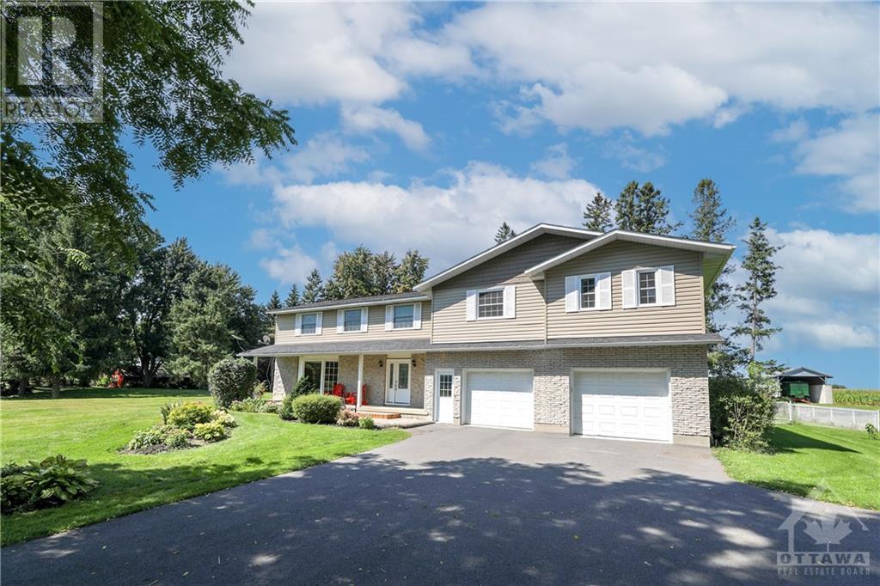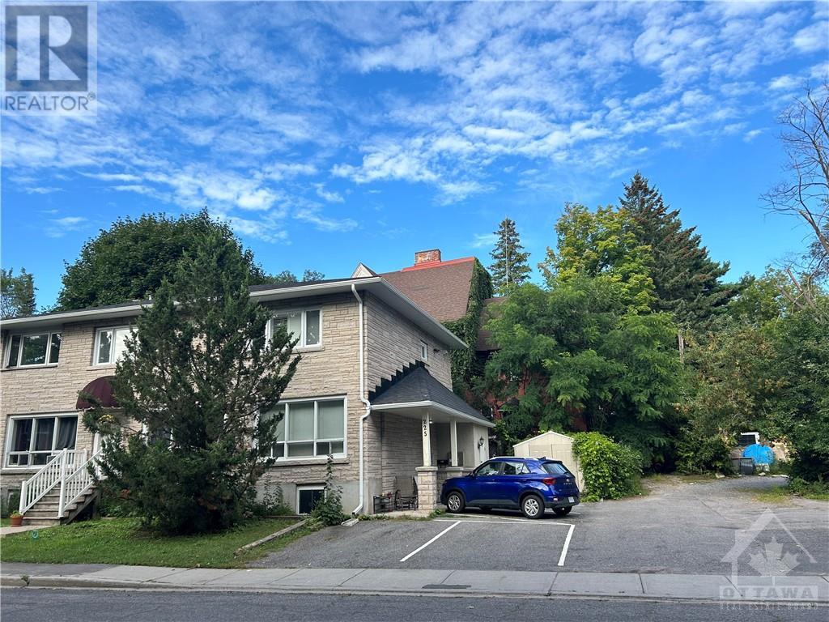219 PESCOD AVENUE
Cornwall, Ontario K6J2H9
$599,900
| Bathroom Total | 4 |
| Bedrooms Total | 4 |
| Half Bathrooms Total | 2 |
| Year Built | 1958 |
| Cooling Type | Wall unit |
| Flooring Type | Wall-to-wall carpet, Laminate, Tile |
| Heating Type | Hot water radiator heat, Radiant heat |
| Heating Fuel | Natural gas |
| Living room/Fireplace | Second level | 18'2" x 22'9" |
| Dining room | Second level | 10'6" x 15'10" |
| Kitchen | Second level | 14'1" x 15'7" |
| Primary Bedroom | Third level | 15'5" x 16'9" |
| 3pc Ensuite bath | Third level | 5'7" x 9'10" |
| Bedroom | Third level | 10'7" x 12'11" |
| Bedroom | Third level | 8'10" x 12'11" |
| Bedroom | Third level | 11'7" x 16'7" |
| 5pc Bathroom | Third level | 7'3" x 12'3" |
| Recreation room | Basement | 13'2" x 24'11" |
| Storage | Basement | 5'6" x 9'11" |
| Storage | Basement | 6'2" x 9'1" |
| Utility room | Basement | 8'2" x 24'3" |
| Foyer | Main level | 9'9" x 14'9" |
| 2pc Bathroom | Main level | 5'6" x 9'8" |
| Family room | Main level | 10'5" x 24'5" |
| Solarium | Main level | 10'2" x 30'3" |
| 1pc Bathroom | Main level | 4'1" x 6'5" |
YOU MAY ALSO BE INTERESTED IN…
Previous
Next



