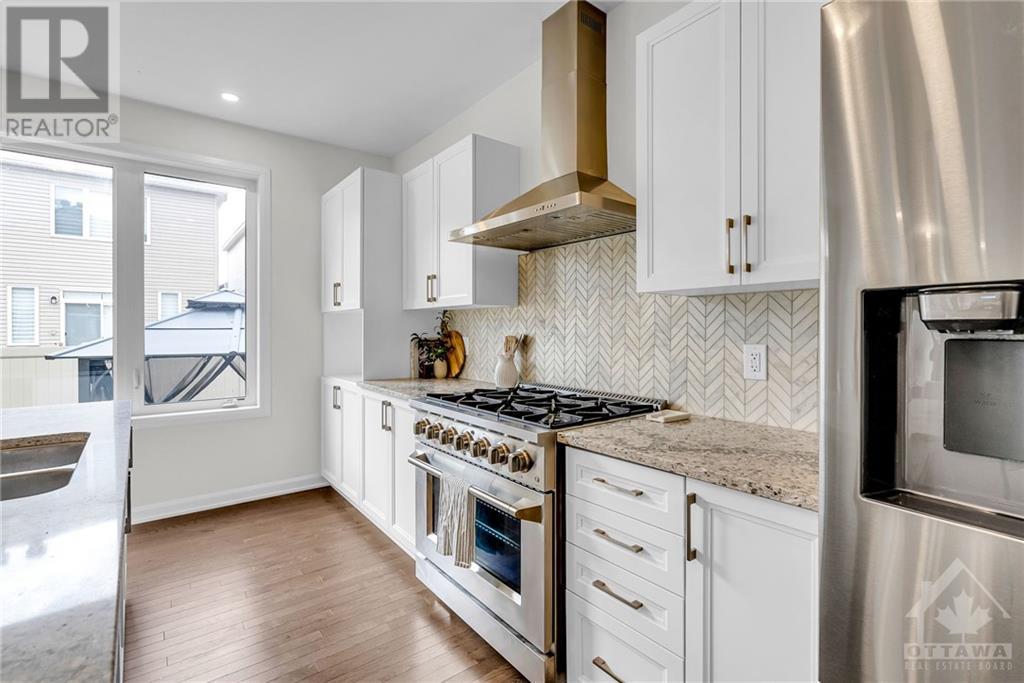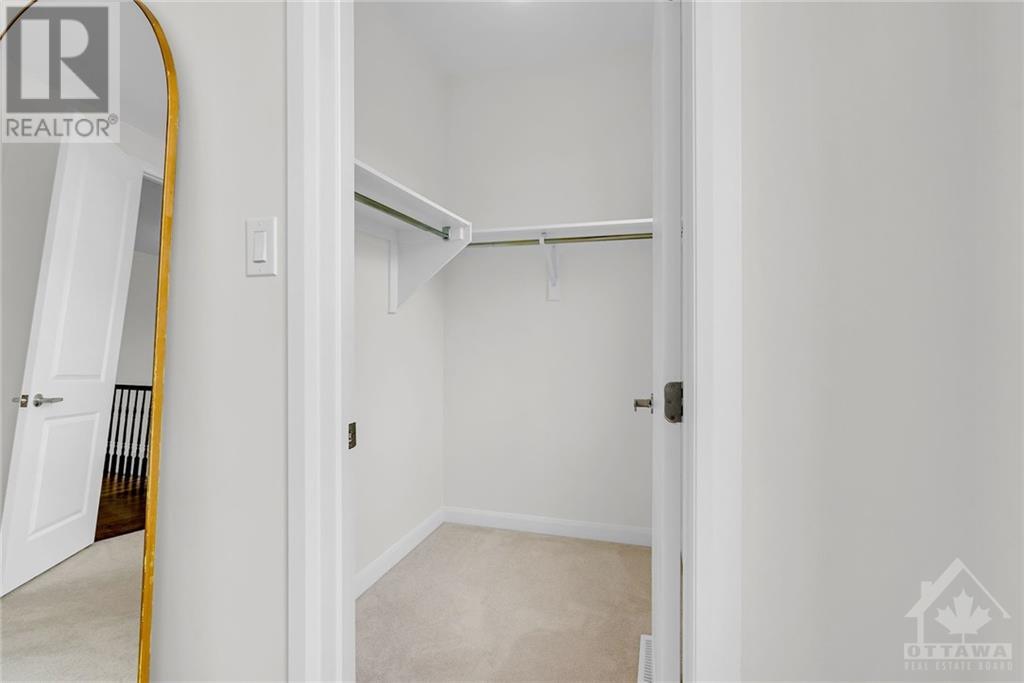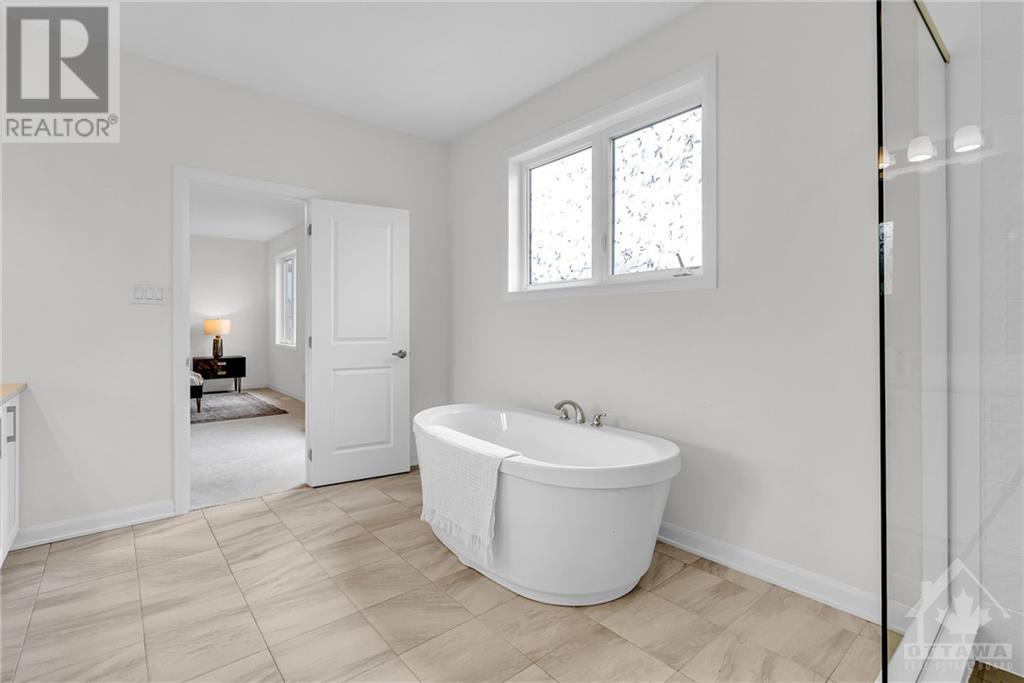613 WINTERSET ROAD
Kanata, Ontario K2S1B9
$1,239,900
| Bathroom Total | 4 |
| Bedrooms Total | 4 |
| Half Bathrooms Total | 1 |
| Year Built | 2021 |
| Cooling Type | Central air conditioning |
| Flooring Type | Hardwood |
| Heating Type | Forced air |
| Heating Fuel | Natural gas |
| Stories Total | 2 |
| Primary Bedroom | Second level | 20'5" x 15'0" |
| Bedroom | Second level | 14'4" x 11'6" |
| Bedroom | Second level | 12'9" x 13'0" |
| Bedroom | Second level | 16'6" x 11'0" |
| Dining room | Main level | 16'8" x 12'6" |
| Den | Main level | 10'5" x 9'6" |
| Great room | Main level | 16'6" x 15'0" |
| Kitchen | Main level | 9'6" x 15'0" |
| Eating area | Main level | 10'0" x 15'0" |
| Other | Main level | 18'4" x 19'8" |
YOU MAY ALSO BE INTERESTED IN…
Previous
Next

























































