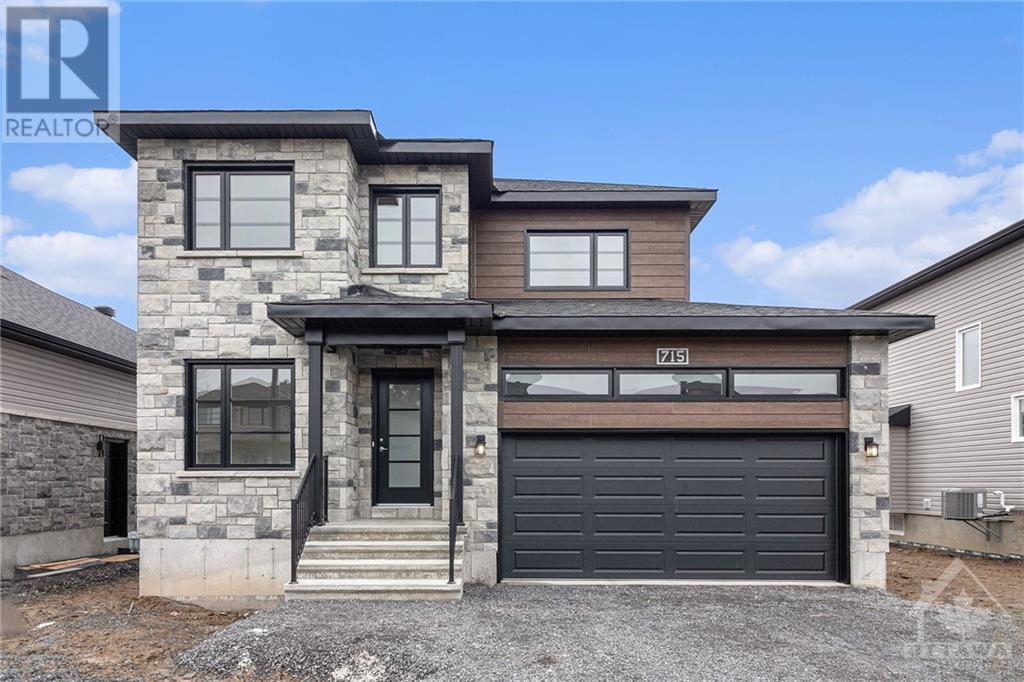955 LICHEN AVENUE
Ottawa, Ontario K4A4N3
$899,000
| Bathroom Total | 3 |
| Bedrooms Total | 5 |
| Half Bathrooms Total | 1 |
| Year Built | 2002 |
| Cooling Type | Central air conditioning, Air exchanger |
| Flooring Type | Wall-to-wall carpet, Mixed Flooring, Hardwood, Tile |
| Heating Type | Forced air |
| Heating Fuel | Natural gas |
| Stories Total | 2 |
| Primary Bedroom | Second level | 17'2" x 16'0" |
| 4pc Ensuite bath | Second level | Measurements not available |
| Other | Second level | Measurements not available |
| Bedroom | Second level | 12'8" x 13'7" |
| Bedroom | Second level | 11'0" x 14'1" |
| Bedroom | Second level | 13'10" x 11'0" |
| Full bathroom | Second level | Measurements not available |
| Recreation room | Basement | Measurements not available |
| Living room | Main level | 12'8" x 15'9" |
| Dining room | Main level | 10'9" x 14'1" |
| Kitchen | Main level | 9'10" x 13'3" |
| Eating area | Main level | 10'3" x 8'4" |
| Family room | Main level | 16'6" x 15'8" |
| Partial bathroom | Main level | Measurements not available |
YOU MAY ALSO BE INTERESTED IN…
Previous
Next

























































