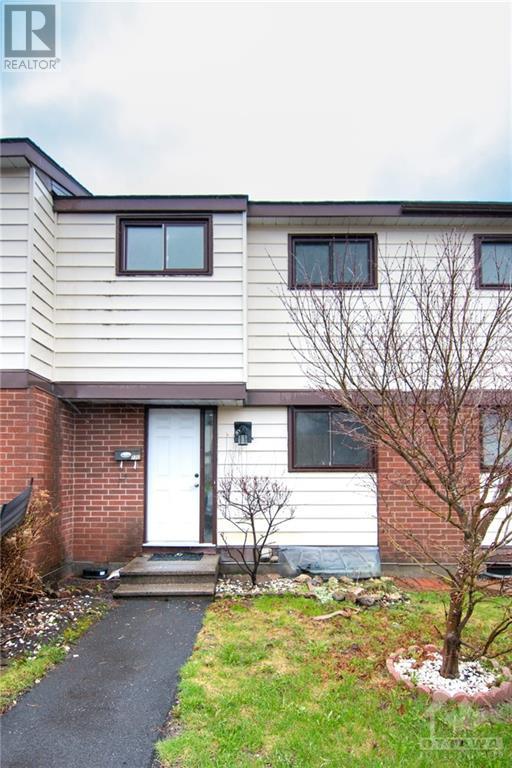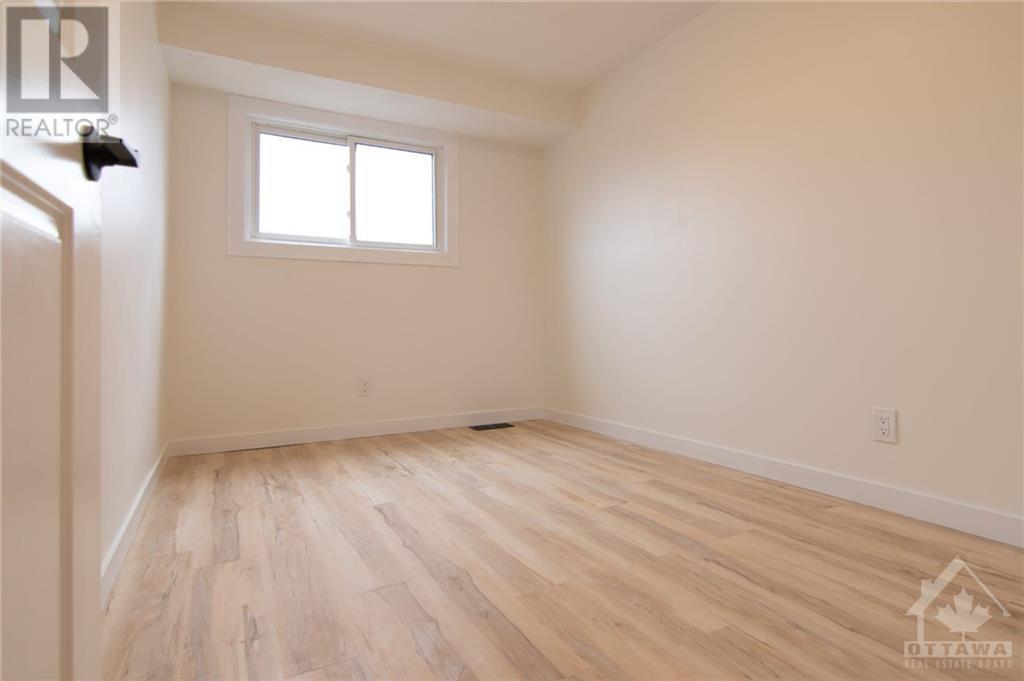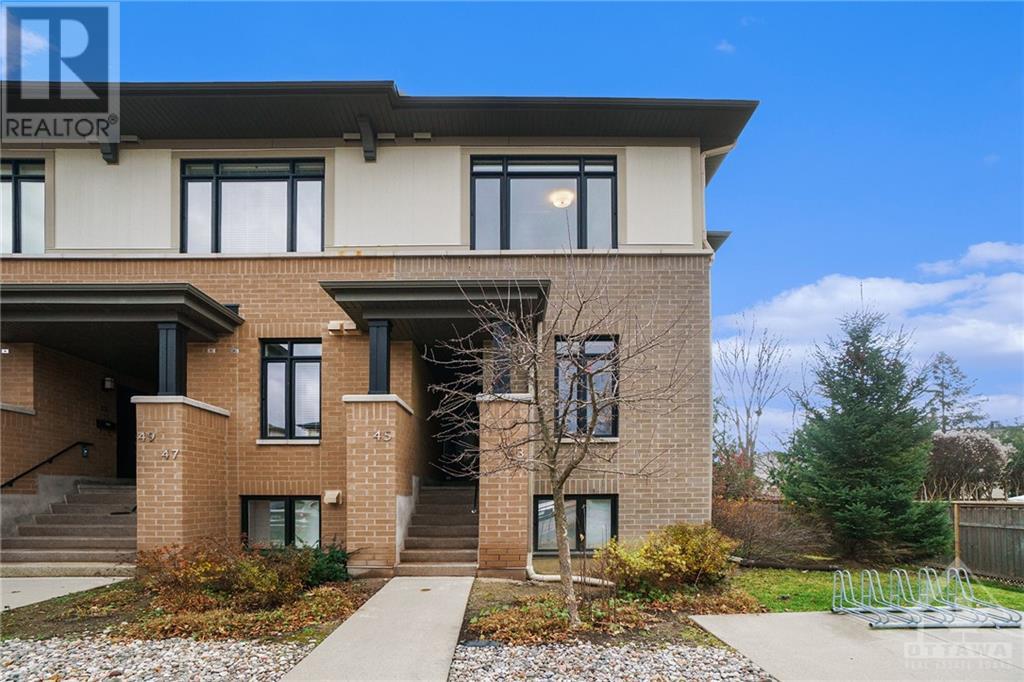77 FOXFIELD DRIVE UNIT#C
Ottawa, Ontario K2J1L7
$429,900
| Bathroom Total | 2 |
| Bedrooms Total | 3 |
| Half Bathrooms Total | 1 |
| Year Built | 1977 |
| Cooling Type | Central air conditioning |
| Flooring Type | Vinyl |
| Heating Type | Forced air |
| Heating Fuel | Natural gas |
| Stories Total | 2 |
| Primary Bedroom | Second level | 15'0" x 11'2" |
| Bedroom | Second level | 10'1" x 8'6" |
| Bedroom | Second level | 8'9" x 7'11" |
| Full bathroom | Second level | Measurements not available |
| Laundry room | Basement | Measurements not available |
| Dining room | Main level | 12'7" x 7'8" |
| Kitchen | Main level | 9'5" x 9'8" |
| Living room | Main level | 14'9" x 10'11" |
| Partial bathroom | Main level | Measurements not available |
YOU MAY ALSO BE INTERESTED IN…
Previous
Next












































