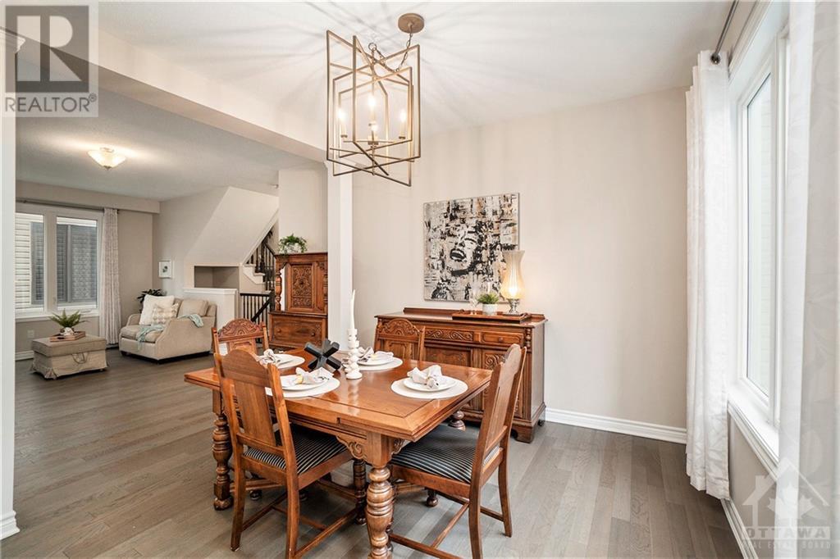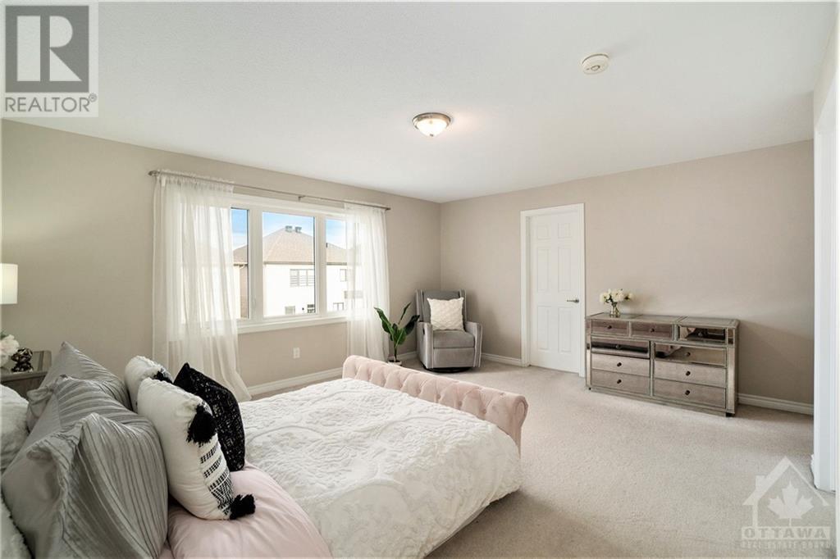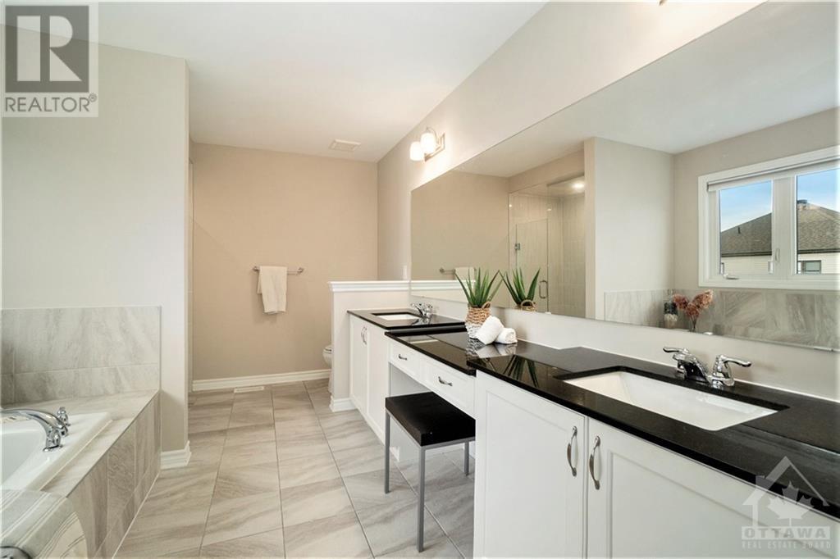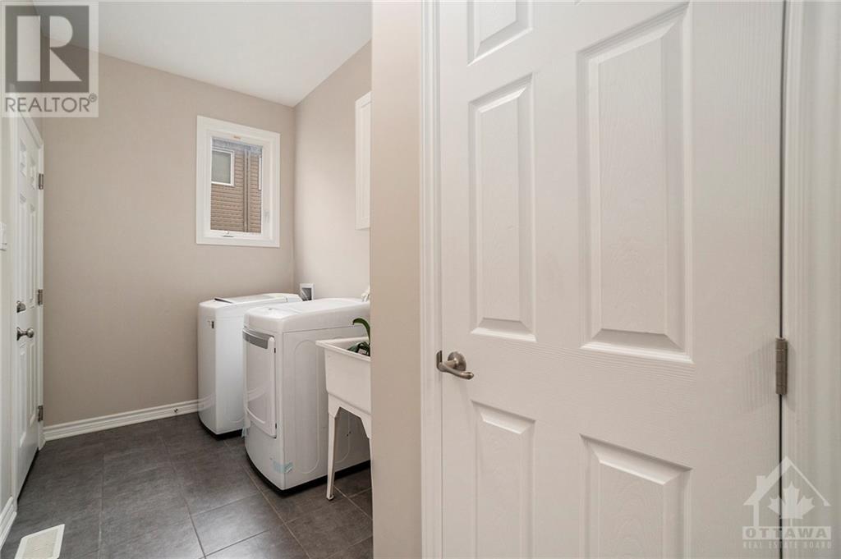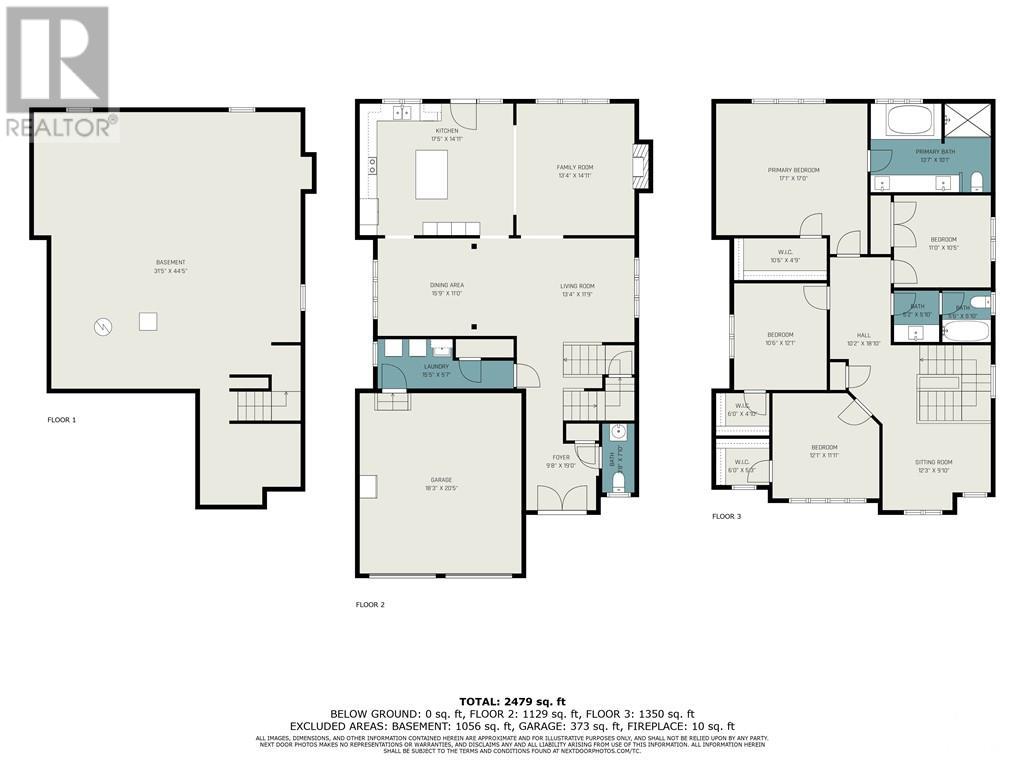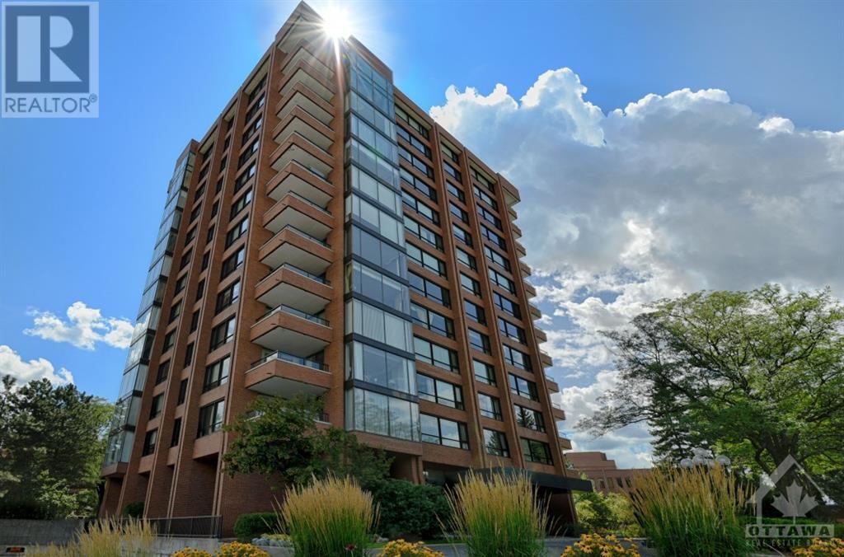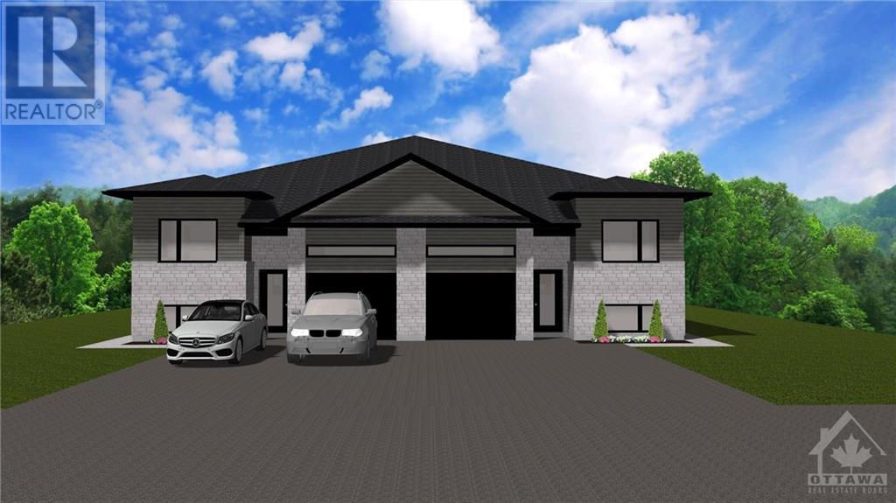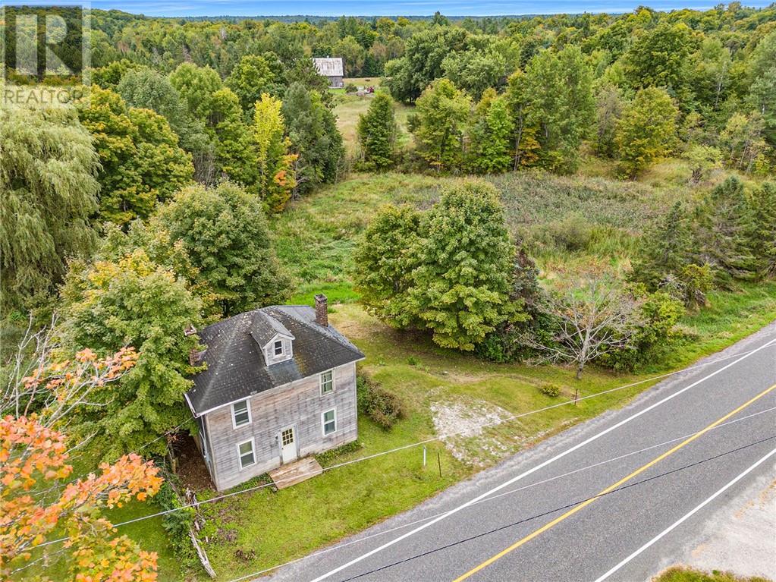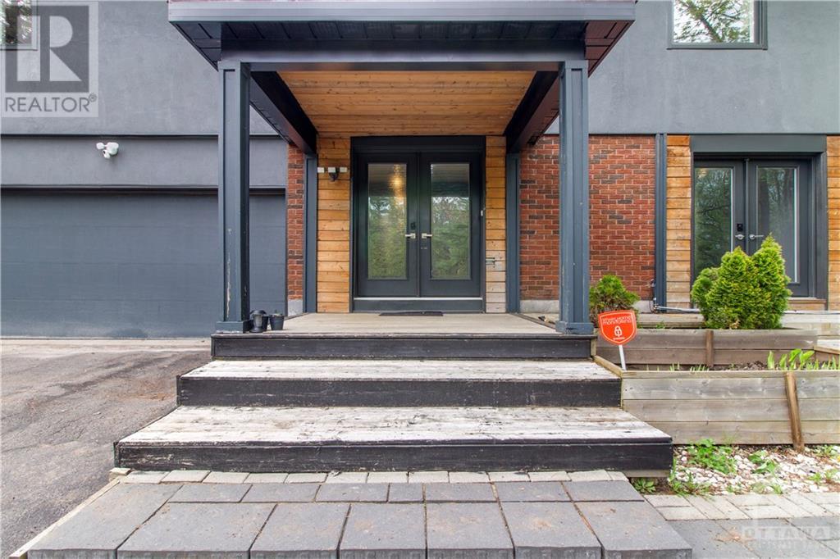901 PEDIGREE STREET
Stittsville, Ontario K2S0Y5
$869,900
| Bathroom Total | 3 |
| Bedrooms Total | 4 |
| Half Bathrooms Total | 1 |
| Year Built | 2018 |
| Cooling Type | Central air conditioning |
| Flooring Type | Wall-to-wall carpet, Hardwood, Tile |
| Heating Type | Forced air |
| Heating Fuel | Natural gas |
| Stories Total | 2 |
| Primary Bedroom | Second level | 17'1" x 17'0" |
| Bedroom | Second level | 10'6" x 12'1" |
| Bedroom | Second level | 11'0" x 10'5" |
| Bedroom | Second level | 12'1" x 11'11" |
| Sitting room | Second level | 12'3" x 9'10" |
| Family room | Main level | 13'4" x 14'11" |
| Living room | Main level | 13'4" x 11'9" |
| Dining room | Main level | 15'9" x 11'0" |
| Kitchen | Main level | 17'5" x 14'11" |
YOU MAY ALSO BE INTERESTED IN…
Previous
Next







