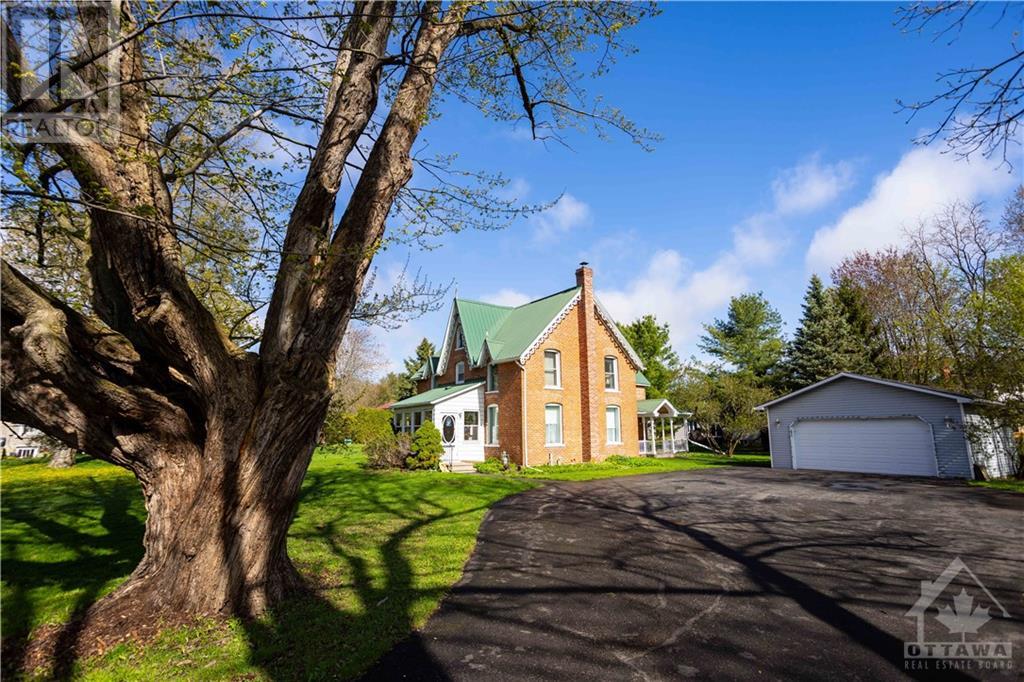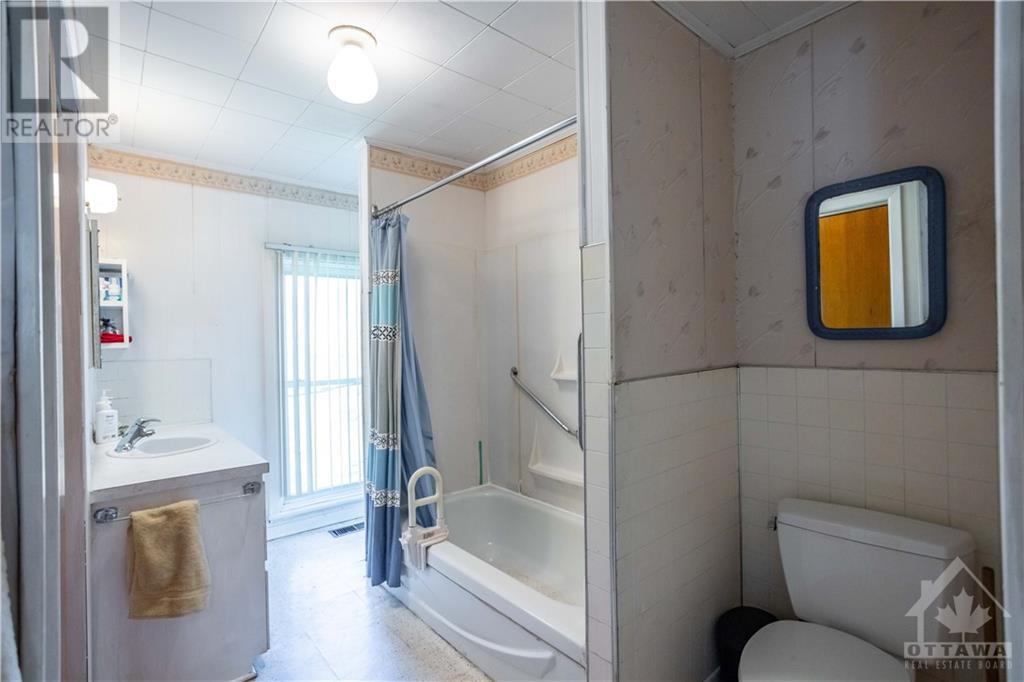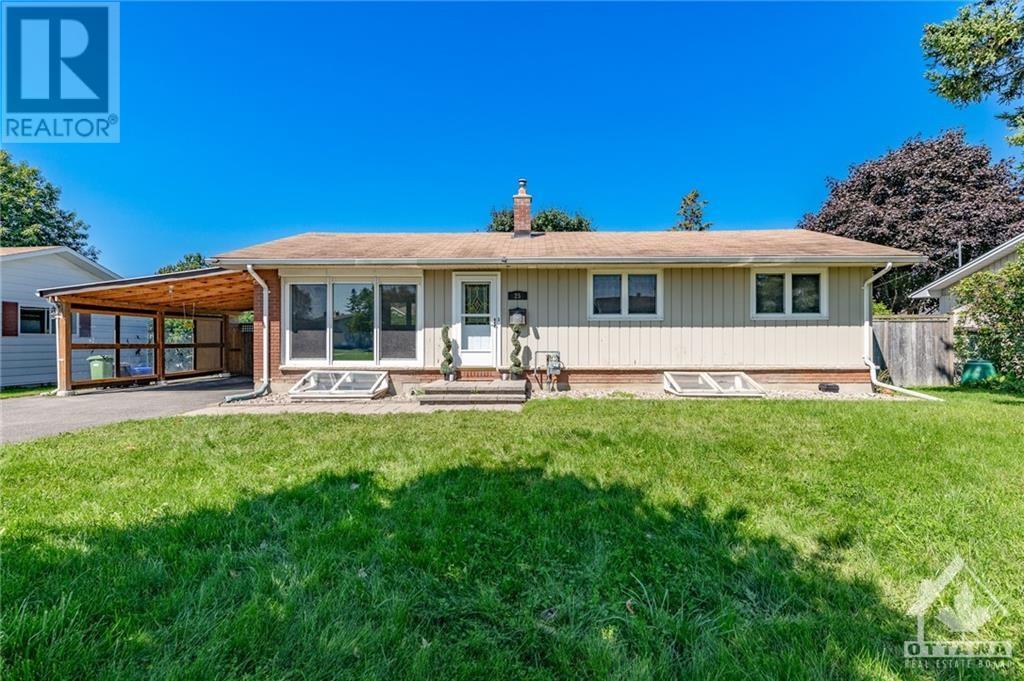74 CRAIG STREET
Russell, Ontario K4R1A2
$799,900
| Bathroom Total | 2 |
| Bedrooms Total | 3 |
| Half Bathrooms Total | 1 |
| Year Built | 1880 |
| Cooling Type | Central air conditioning |
| Flooring Type | Wall-to-wall carpet, Mixed Flooring, Linoleum |
| Heating Type | Forced air |
| Heating Fuel | Natural gas |
| Stories Total | 2 |
| Primary Bedroom | Second level | 14'0" x 10'1" |
| Bedroom | Second level | 14'0" x 9'7" |
| Bedroom | Second level | 12'0" x 9'4" |
| 3pc Bathroom | Second level | 12'0" x 8'11" |
| Family room | Second level | 14'4" x 22'3" |
| Storage | Second level | 5'2" x 6'2" |
| Storage | Second level | 5'3" x 6'2" |
| Porch | Main level | 14'6" x 8'6" |
| Foyer | Main level | 7'4" x 18'8" |
| Living room | Main level | 12'7" x 12'11" |
| Family room | Main level | 12'7" x 8'10" |
| Kitchen | Main level | 12'1" x 12'5" |
| Dining room | Main level | 12'1" x 9'8" |
| 2pc Bathroom | Main level | 5'7" x 5'3" |
| Office | Main level | 10'10" x 10'11" |
| Sitting room | Main level | 14'3" x 12'1" |
YOU MAY ALSO BE INTERESTED IN…
Previous
Next

























































