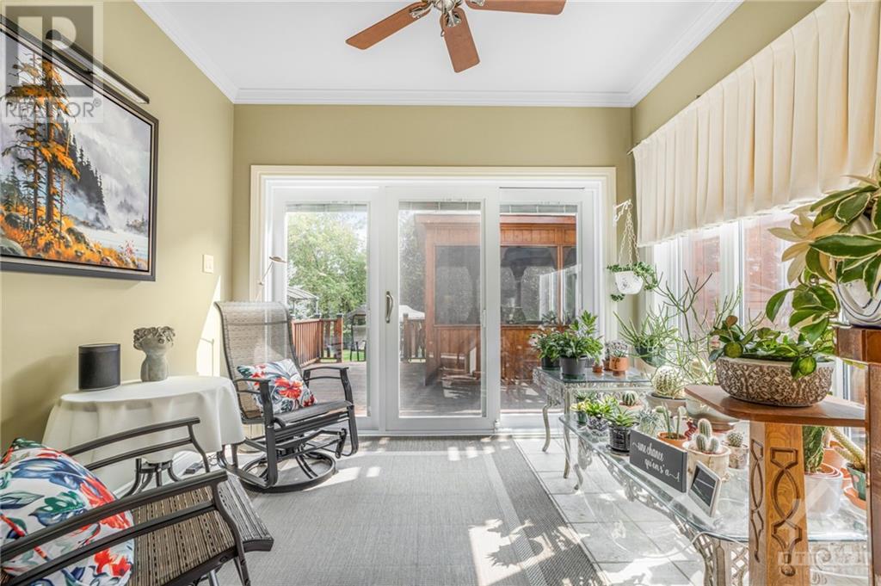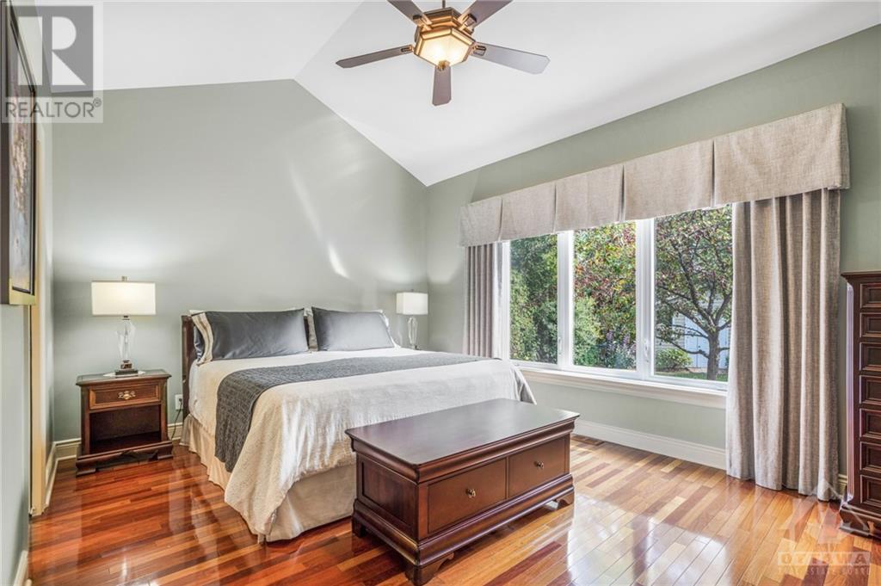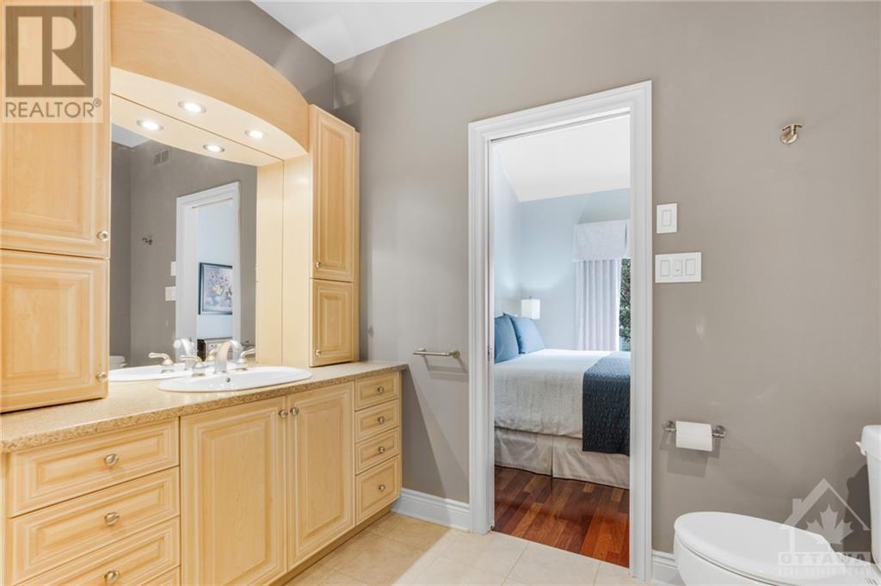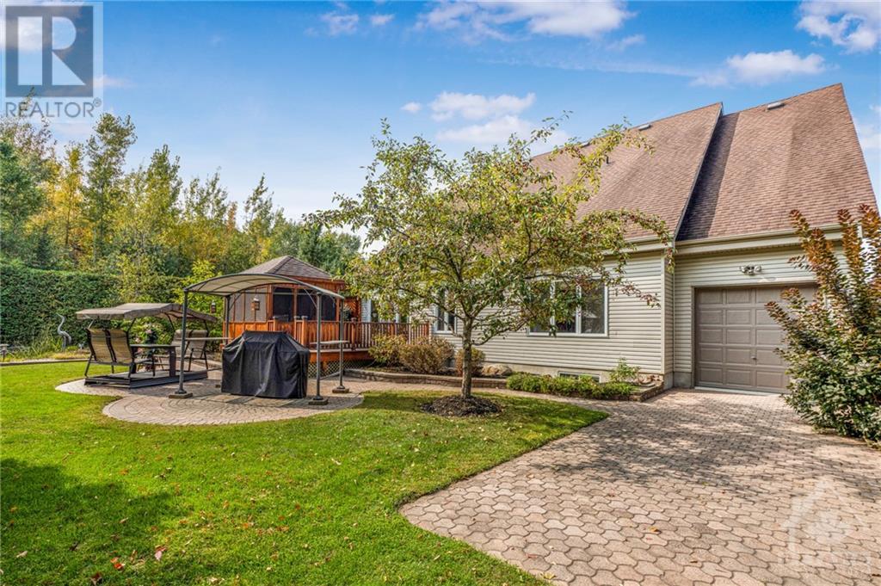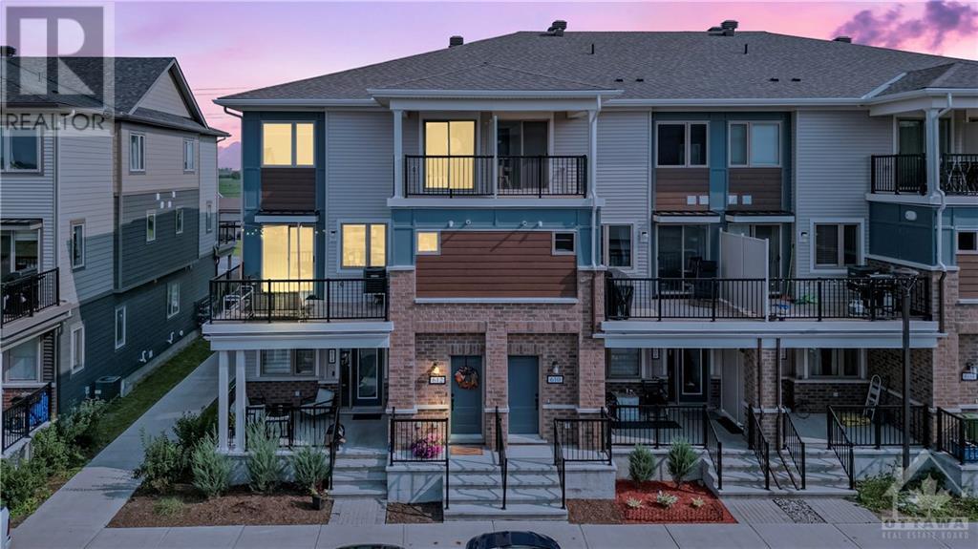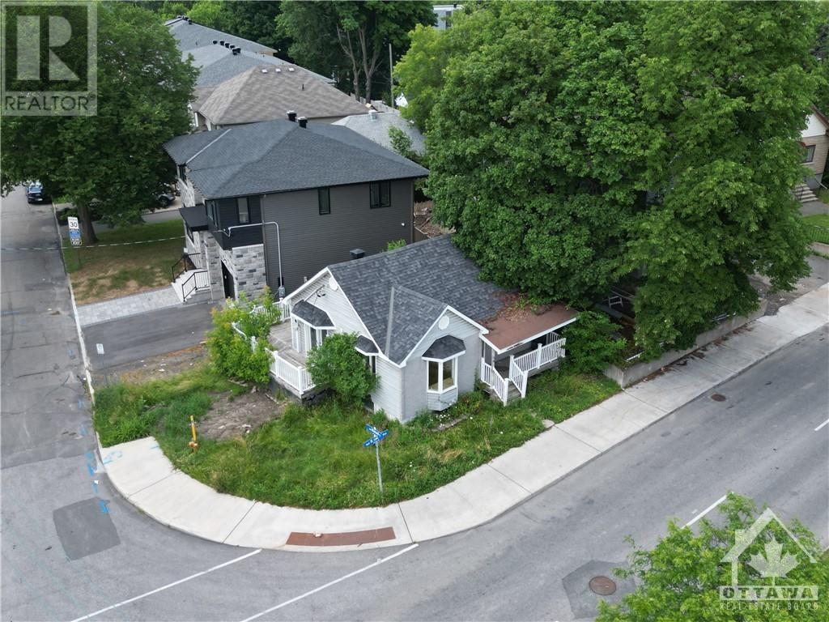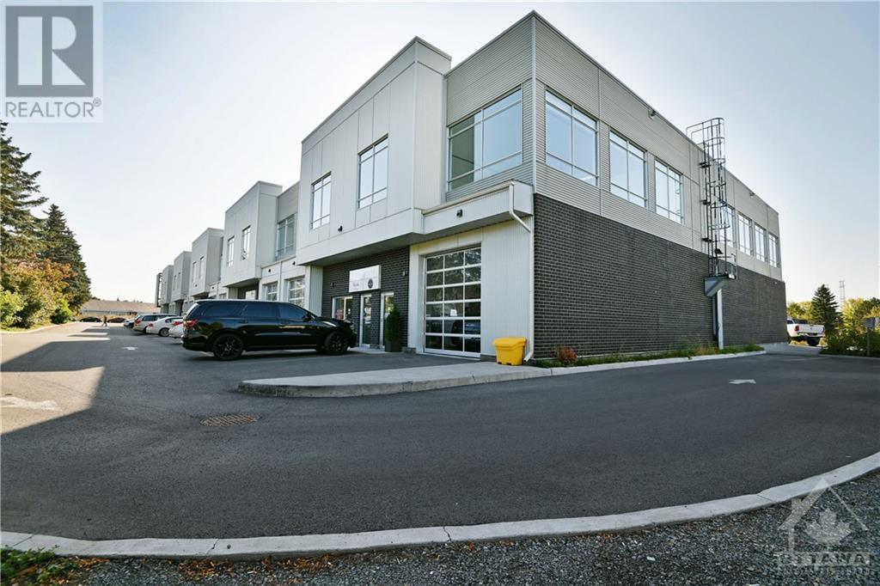137 BEAUMONT AVENUE
Rockland, Ontario K4K1R6
$895,000
| Bathroom Total | 3 |
| Bedrooms Total | 4 |
| Half Bathrooms Total | 0 |
| Year Built | 2003 |
| Cooling Type | Central air conditioning |
| Flooring Type | Hardwood, Tile |
| Heating Type | Forced air |
| Heating Fuel | Natural gas |
| Stories Total | 1 |
| Bedroom | Lower level | 12'1" x 11'5" |
| Bedroom | Lower level | 11'5" x 11'3" |
| 4pc Bathroom | Lower level | Measurements not available |
| Family room/Fireplace | Lower level | 18'4" x 18'0" |
| Storage | Lower level | 22'0" x 22'0" |
| Wine Cellar | Lower level | Measurements not available |
| Foyer | Main level | 9'0" x 8'8" |
| Kitchen | Main level | 12'1" x 12'0" |
| Eating area | Main level | 12'1" x 8'0" |
| Solarium | Main level | 9'3" x 9'3" |
| Dining room | Main level | 13'8" x 8'9" |
| Living room/Fireplace | Main level | 14'8" x 14'8" |
| Primary Bedroom | Main level | 17'0" x 12'0" |
| 5pc Ensuite bath | Main level | 9'0" x 8'6" |
| Other | Main level | Measurements not available |
| Bedroom | Main level | 11'1" x 9'1" |
| 4pc Bathroom | Main level | Measurements not available |
| Laundry room | Main level | 14'0" x 6'6" |
YOU MAY ALSO BE INTERESTED IN…
Previous
Next












