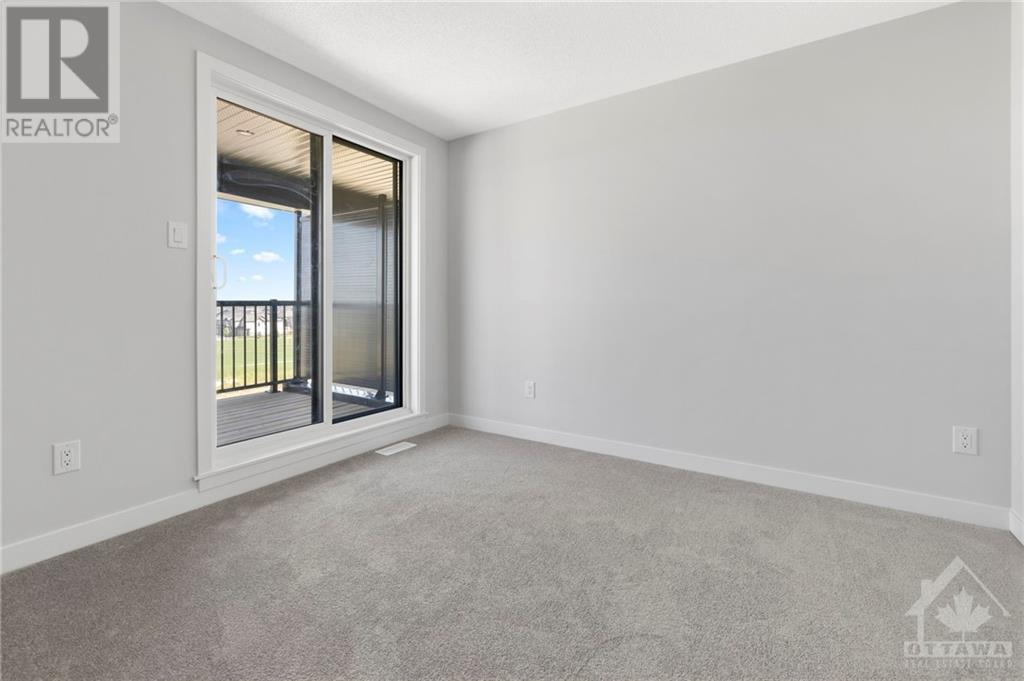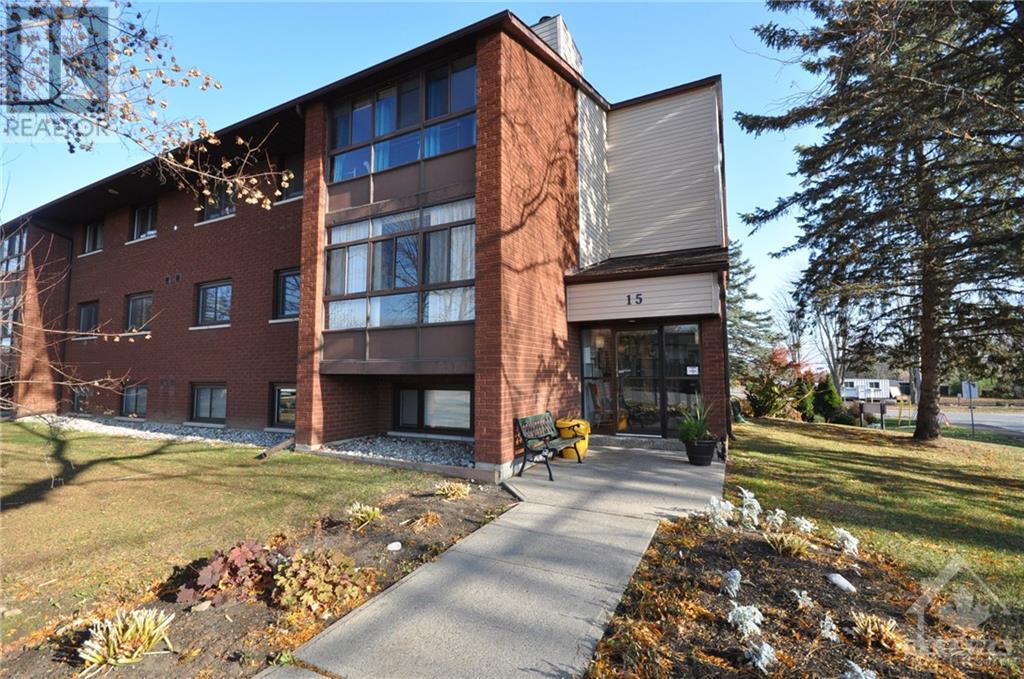622 PARNIAN PRIVATE
Ottawa, Ontario K2J7K6
$2,500
| Bathroom Total | 2 |
| Bedrooms Total | 3 |
| Half Bathrooms Total | 1 |
| Year Built | 2024 |
| Cooling Type | Central air conditioning |
| Flooring Type | Wall-to-wall carpet, Vinyl |
| Heating Type | Forced air |
| Heating Fuel | Natural gas |
| Stories Total | 3 |
| Kitchen | Second level | 11'10" x 8'7" |
| Living room | Second level | 18'4" x 15'10" |
| 2pc Bathroom | Second level | Measurements not available |
| Primary Bedroom | Third level | 10'0" x 12'4" |
| Bedroom | Third level | 10'0" x 9'5" |
| Bedroom | Third level | 9'6" x 10'8" |
| 3pc Bathroom | Third level | Measurements not available |
| Laundry room | Third level | Measurements not available |
YOU MAY ALSO BE INTERESTED IN…
Previous
Next













































