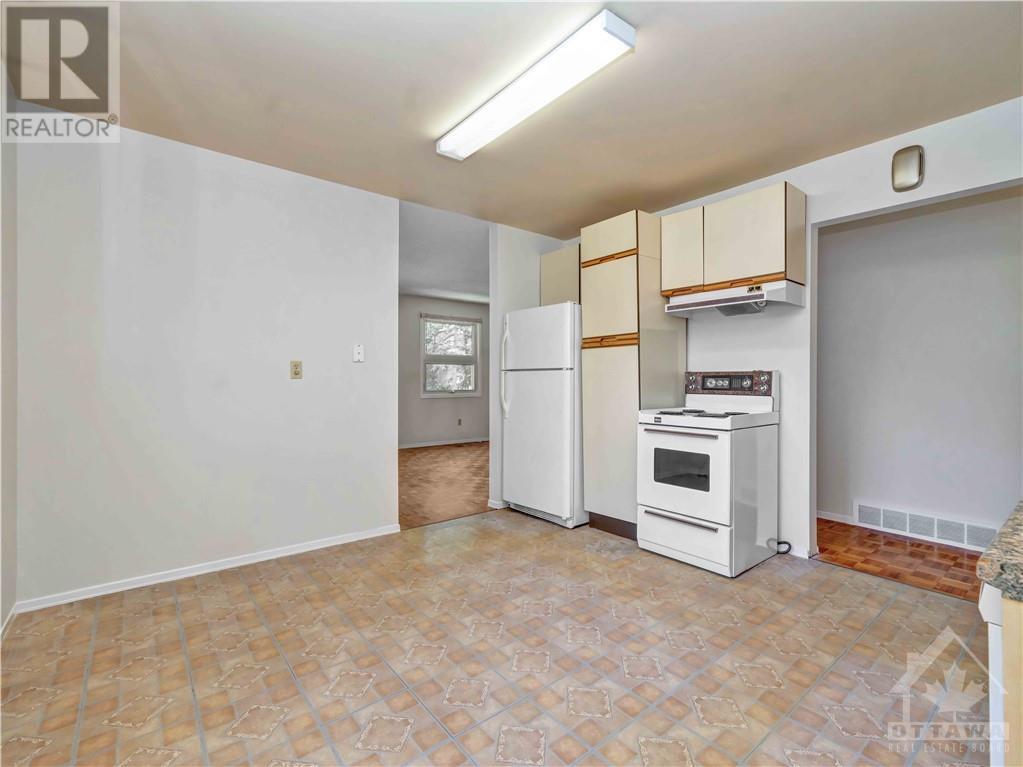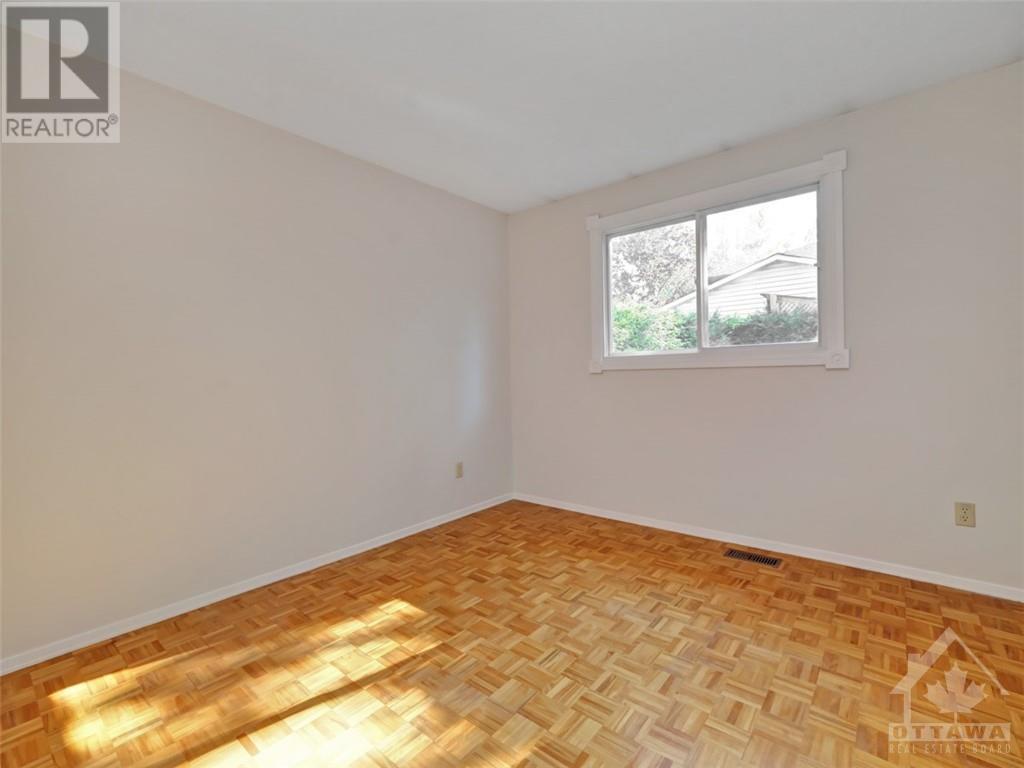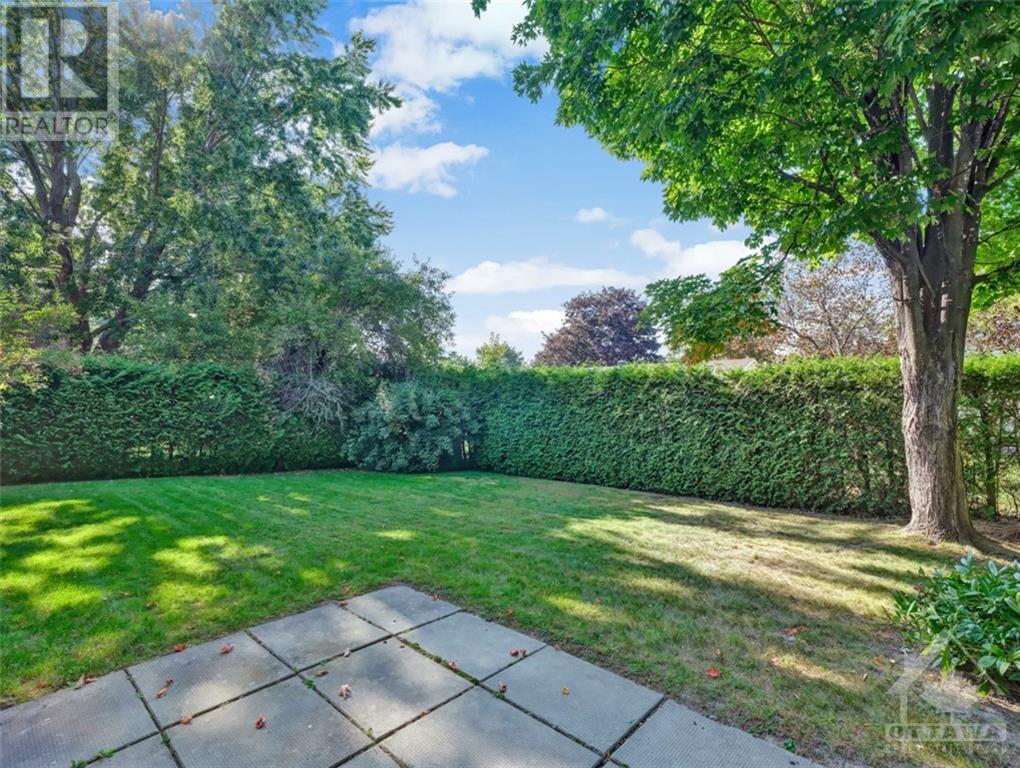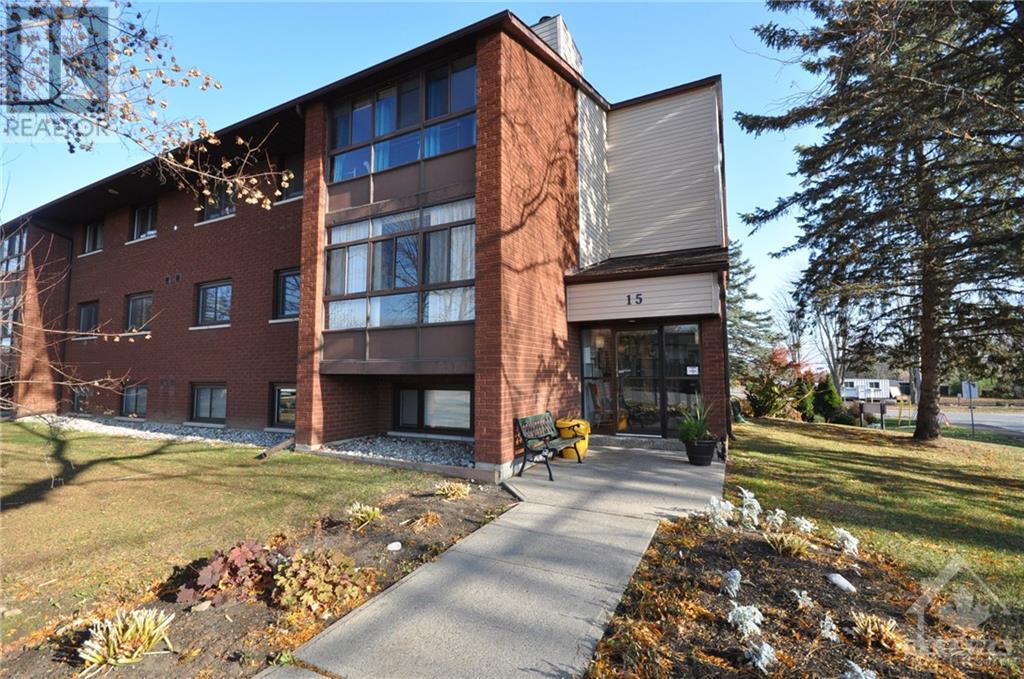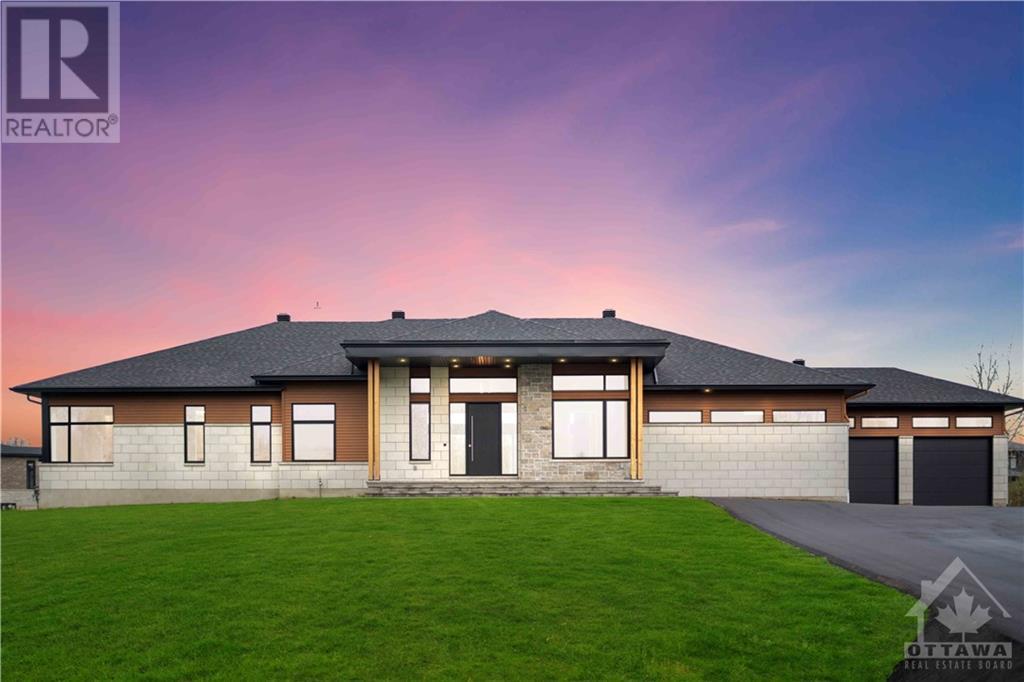143 ROTHESAY DRIVE
Ottawa, Ontario K2L1P2
$519,000
| Bathroom Total | 2 |
| Bedrooms Total | 3 |
| Half Bathrooms Total | 0 |
| Year Built | 1975 |
| Cooling Type | Central air conditioning |
| Flooring Type | Wall-to-wall carpet, Mixed Flooring, Hardwood, Vinyl |
| Heating Type | Forced air |
| Heating Fuel | Natural gas |
| Stories Total | 1 |
| Family room | Basement | 23'0" x 19'8" |
| 3pc Bathroom | Basement | 6'3" x 6'9" |
| Den | Basement | 9'1" x 9'9" |
| Living room/Dining room | Main level | 21'3" x 11'10" |
| Kitchen | Main level | 12'5" x 12'1" |
| Primary Bedroom | Main level | 9'9" x 10'6" |
| Bedroom | Main level | 10'4" x 10'2" |
| Bedroom | Main level | 8'3" x 10'5" |
| 4pc Bathroom | Main level | 7'1" x 4'11" |
YOU MAY ALSO BE INTERESTED IN…
Previous
Next











