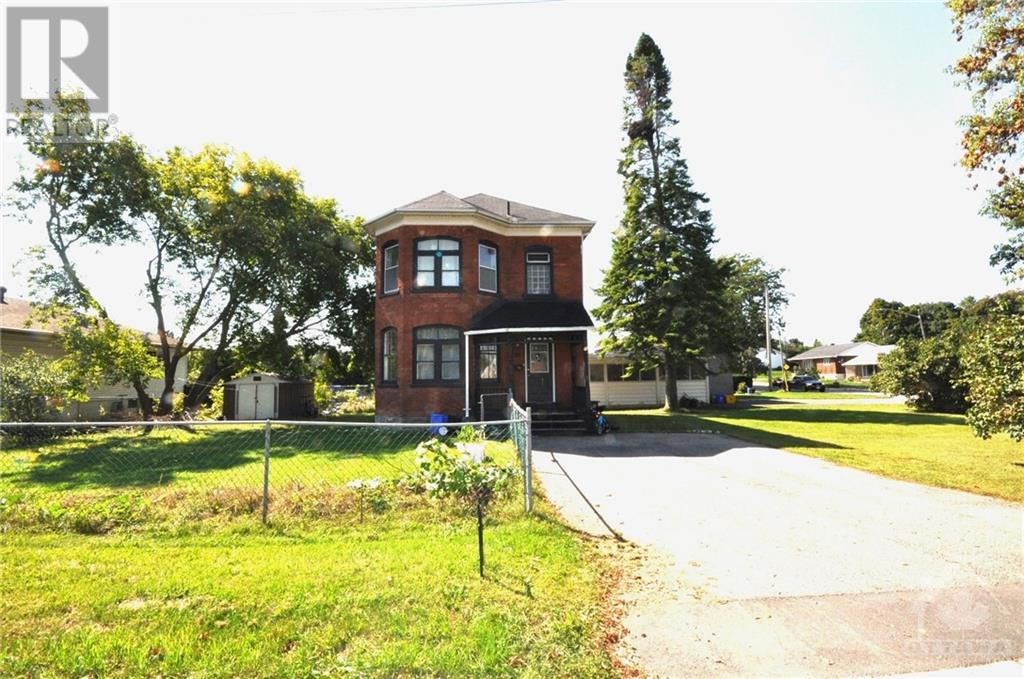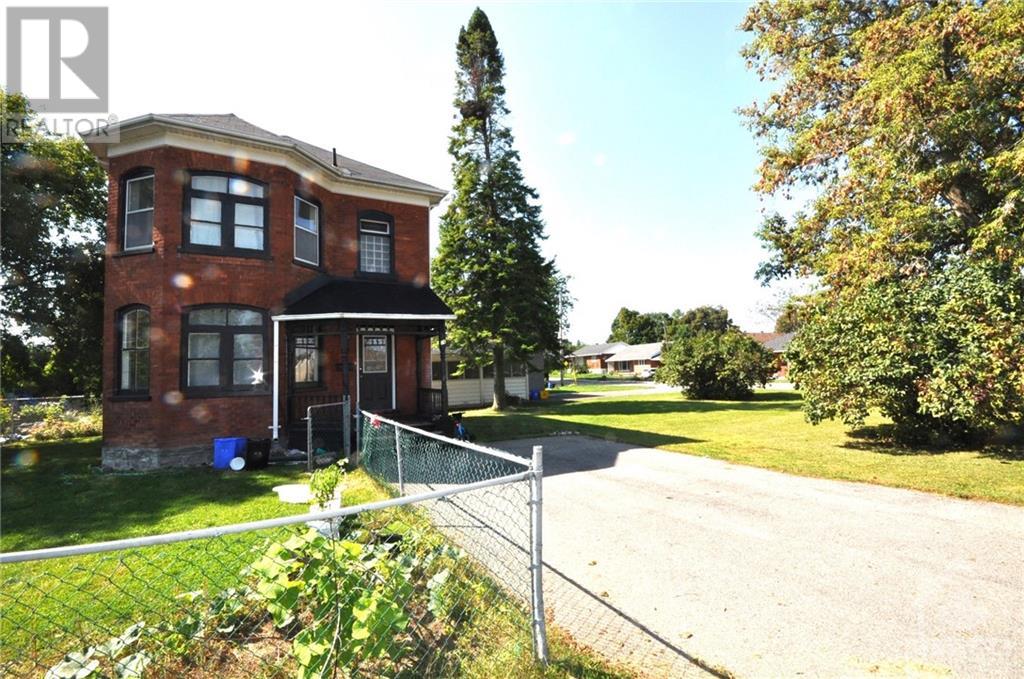74 JASPER AVENUE
Smiths Falls, Ontario K7A4C6
$359,000
| Bathroom Total | 1 |
| Bedrooms Total | 2 |
| Half Bathrooms Total | 0 |
| Cooling Type | Central air conditioning |
| Flooring Type | Mixed Flooring |
| Heating Type | Forced air |
| Heating Fuel | Natural gas |
| Stories Total | 2 |
| Primary Bedroom | Second level | 14'6" x 12'5" |
| Bedroom | Second level | 7'11" x 10'6" |
| Other | Second level | 5'8" x 5'3" |
| 4pc Bathroom | Second level | Measurements not available |
| Living room | Main level | 15'1" x 11'11" |
| Foyer | Main level | 11'6" x 7'2" |
| Kitchen | Main level | 11'9" x 14'4" |
| Laundry room | Main level | 5'8" x 5'1" |
YOU MAY ALSO BE INTERESTED IN…
Previous
Next

















































