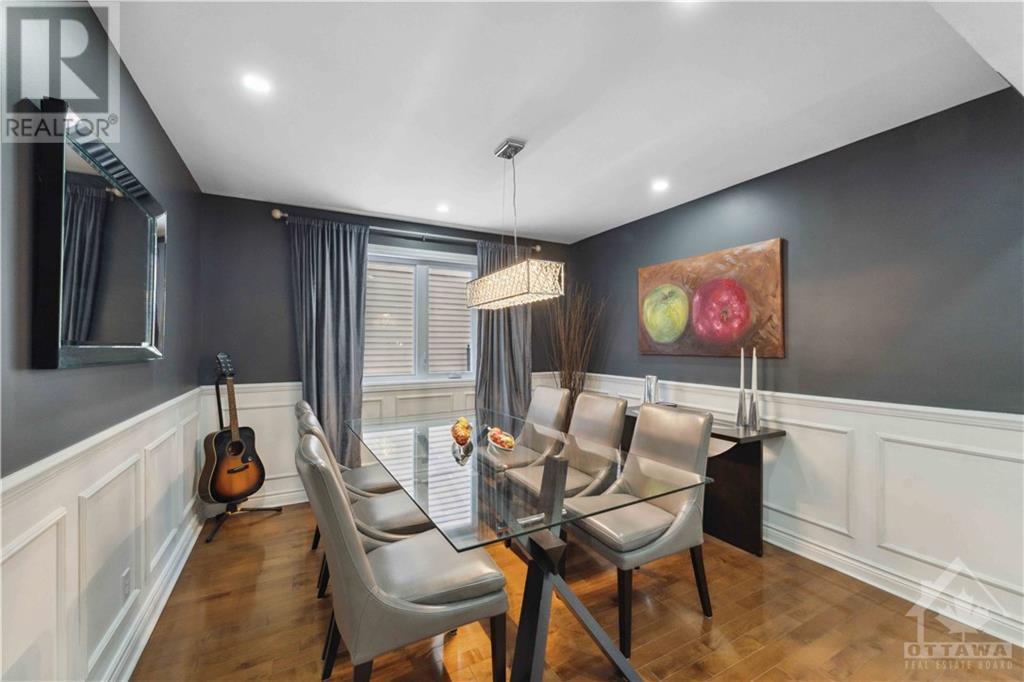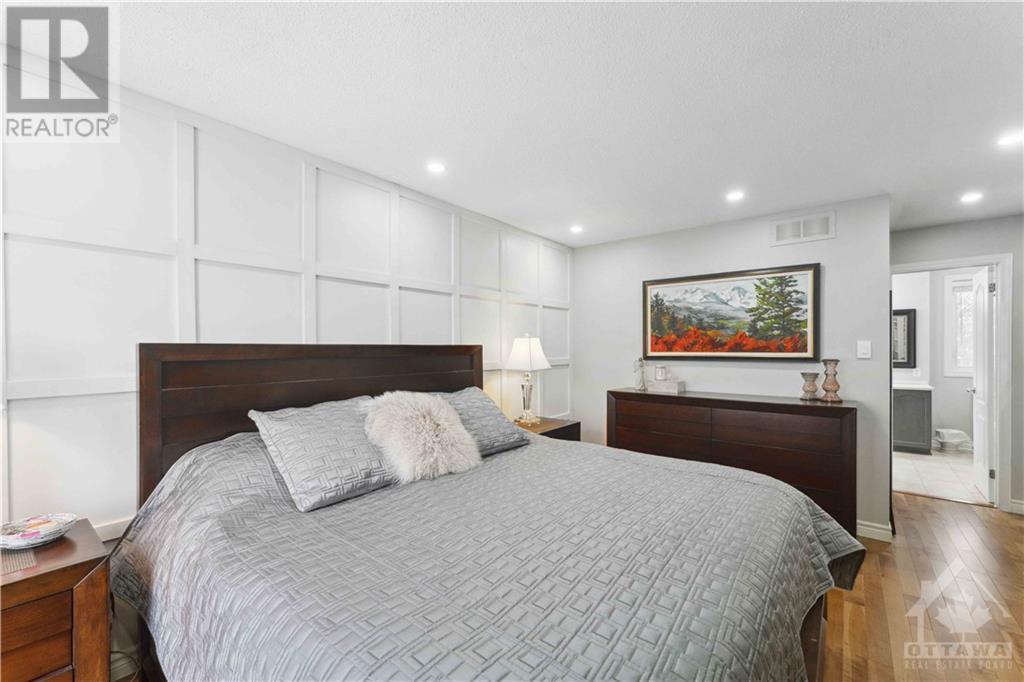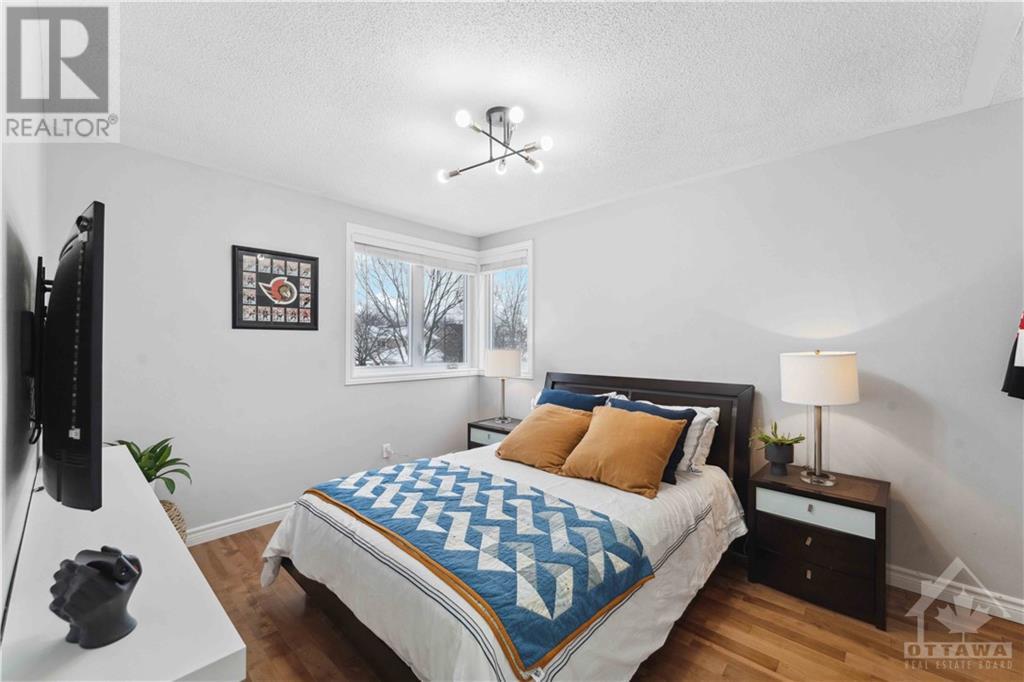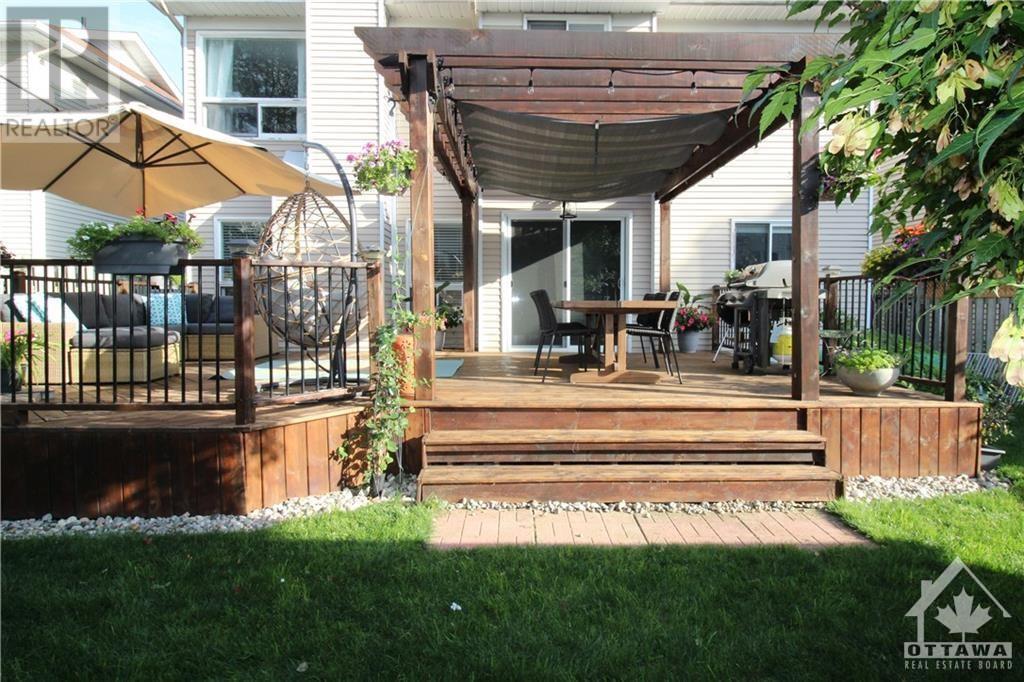49 EMERALD MEADOWS DRIVE
Ottawa, Ontario K2M2L5
$799,900
| Bathroom Total | 3 |
| Bedrooms Total | 4 |
| Half Bathrooms Total | 1 |
| Year Built | 1993 |
| Cooling Type | Central air conditioning |
| Flooring Type | Mixed Flooring, Hardwood, Tile |
| Heating Type | Forced air |
| Heating Fuel | Natural gas |
| Stories Total | 2 |
| Bedroom | Second level | 11'0" x 10'1" |
| Bedroom | Second level | 14'9" x 12'3" |
| Bedroom | Second level | 12'11" x 10'4" |
| Bedroom | Second level | 15'0" x 10'0" |
| 4pc Ensuite bath | Second level | Measurements not available |
| Full bathroom | Second level | Measurements not available |
| Other | Second level | Measurements not available |
| Dining room | Main level | 11'1" x 10'9" |
| Eating area | Main level | 14'3" x 6'10" |
| Family room/Fireplace | Main level | 14'3" x 12'3" |
| Kitchen | Main level | 11'9" x 9'1" |
| Living room | Main level | 16'11" x 10'10" |
| Laundry room | Main level | Measurements not available |
| Foyer | Main level | Measurements not available |
| 2pc Bathroom | Main level | Measurements not available |
YOU MAY ALSO BE INTERESTED IN…
Previous
Next



















































