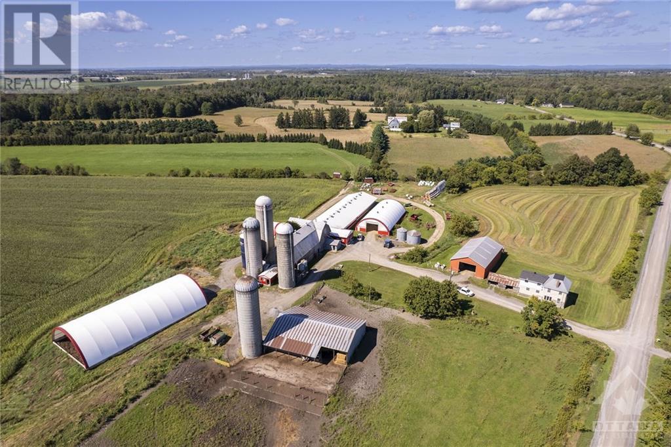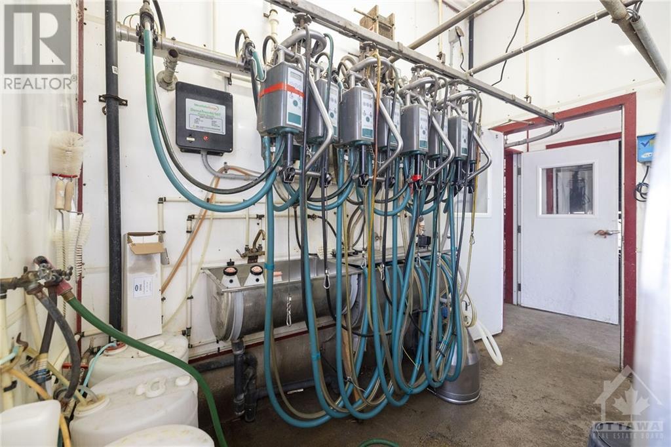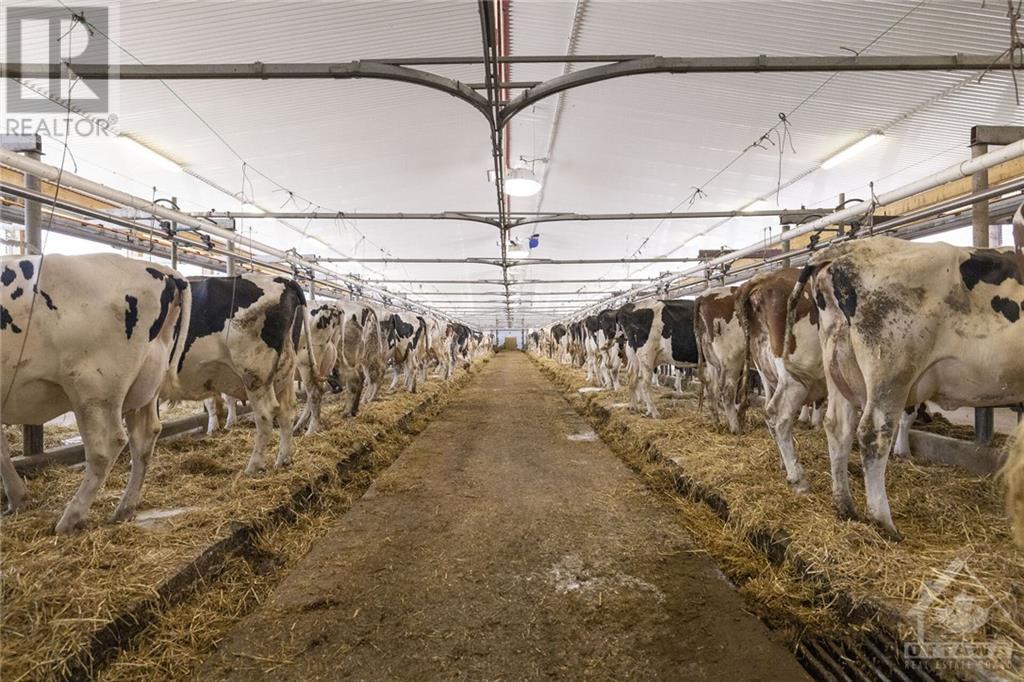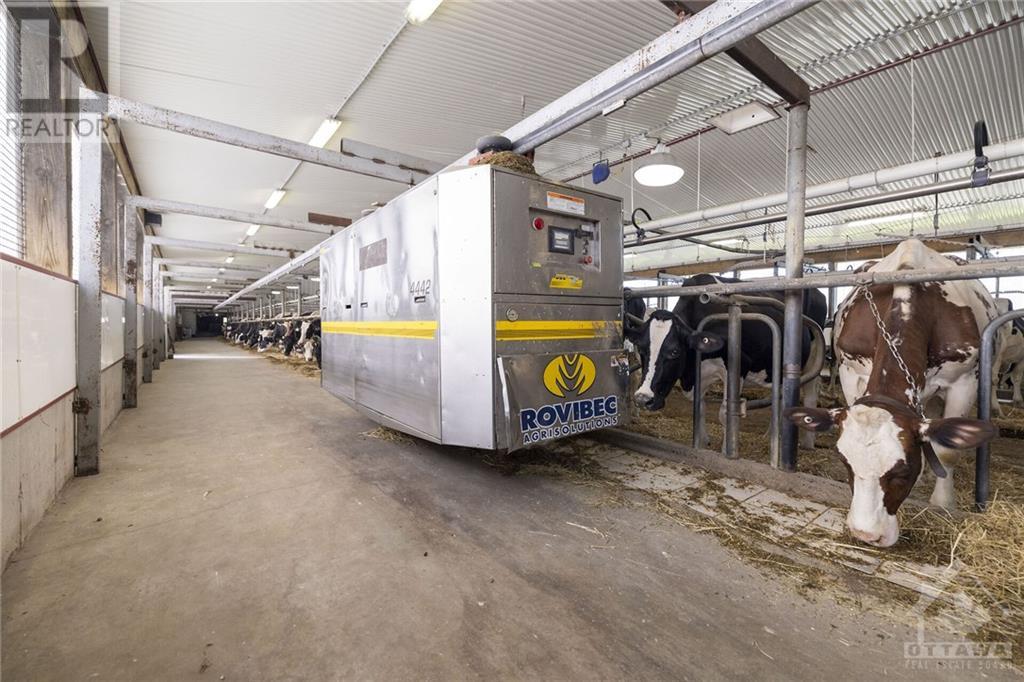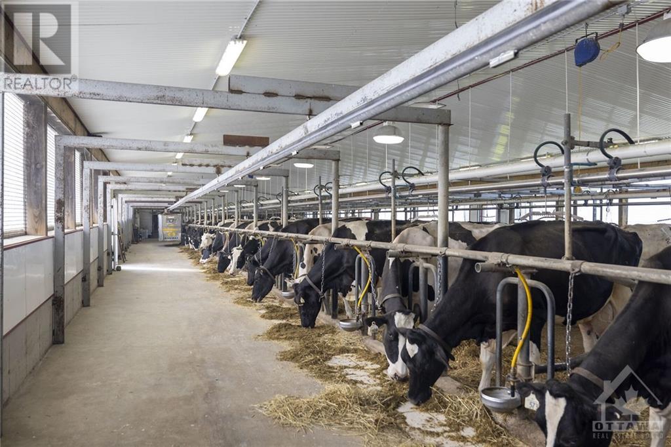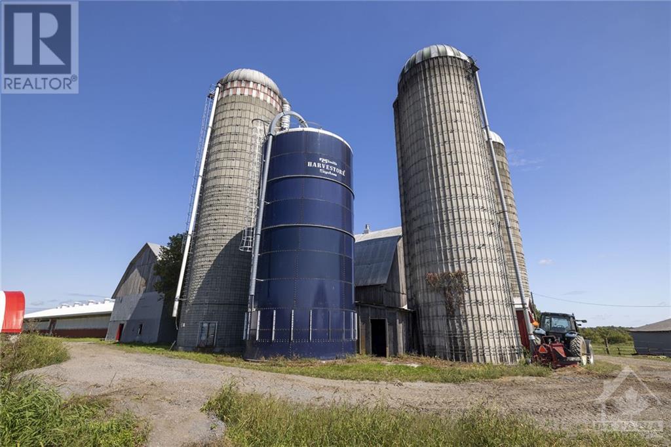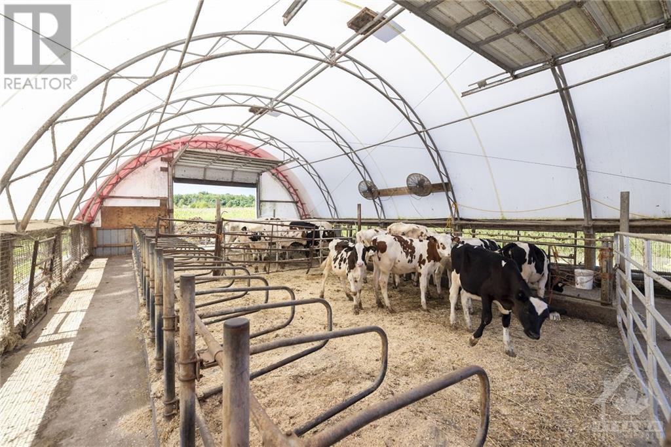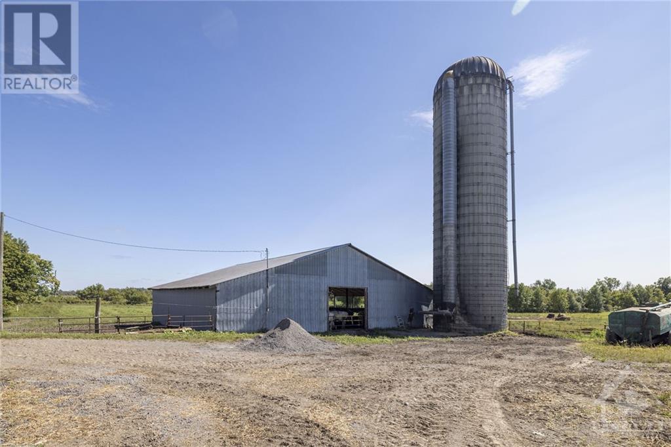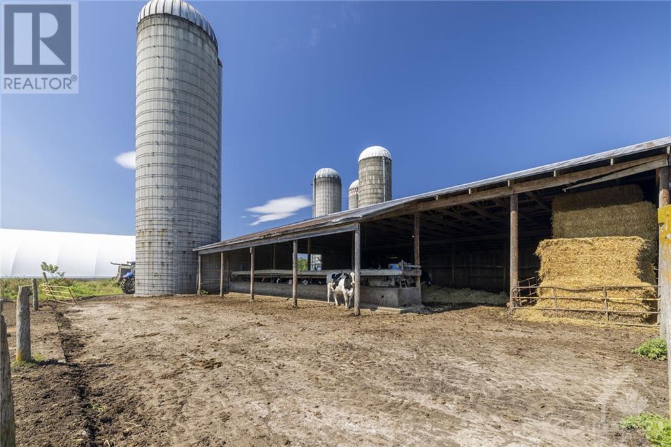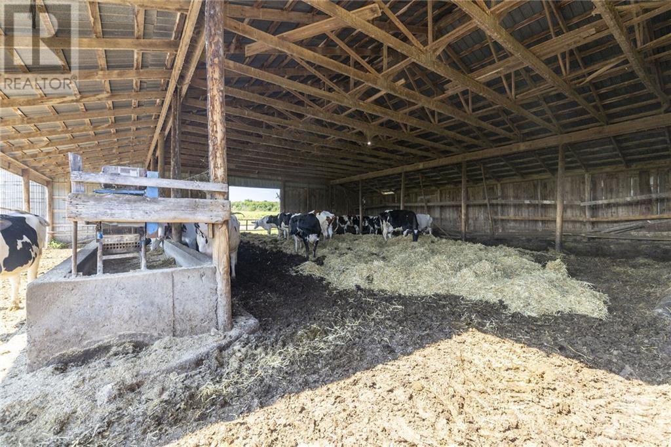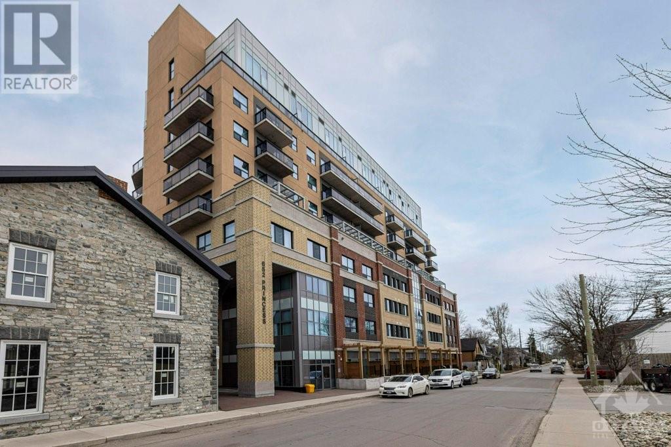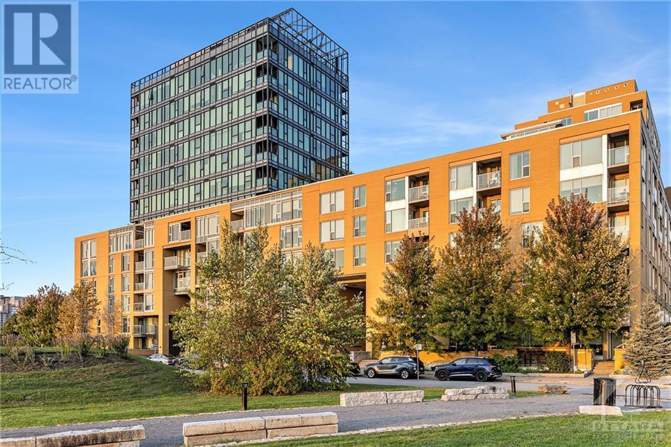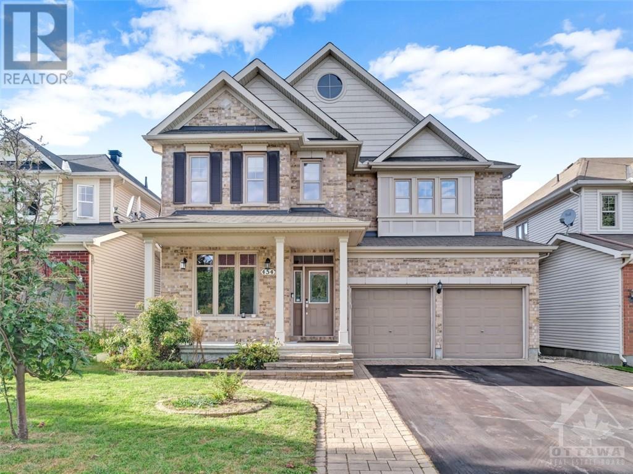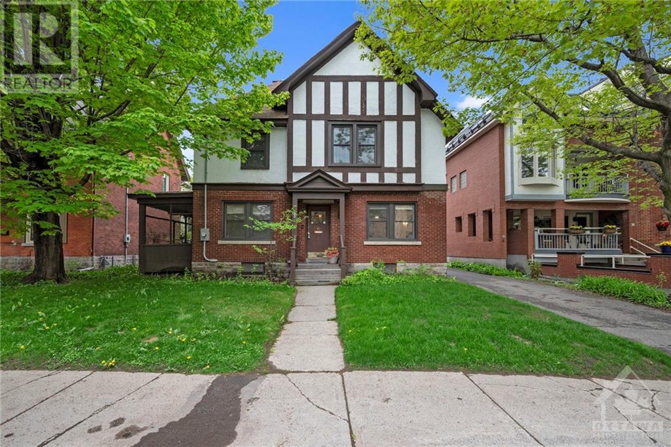4790 SARSFIELD ROAD
Navan, Ontario K4B1J1
$5,750,000
| Bathroom Total | 2 |
| Bedrooms Total | 4 |
| Half Bathrooms Total | 1 |
| Year Built | 1910 |
| Cooling Type | None |
| Flooring Type | Wall-to-wall carpet, Hardwood |
| Heating Type | Forced air |
| Heating Fuel | Oil |
| Stories Total | 2 |
| Bedroom | Second level | 17'7" x 12'0" |
| Bedroom | Second level | 10'6" x 14'6" |
| Bedroom | Second level | 10'6" x 14'6" |
| Bedroom | Second level | 11'6" x 7'10" |
| Kitchen | Main level | 17'6" x 12'6" |
| Dining room | Main level | 17'6" x 11'5" |
| Living room | Main level | 20'9" x 10'5" |
| Sitting room | Main level | 9'5" x 13'3" |
| Office | Main level | 10'2" x 9'6" |
| 1pc Bathroom | Main level | Measurements not available |
YOU MAY ALSO BE INTERESTED IN…
Previous
Next






