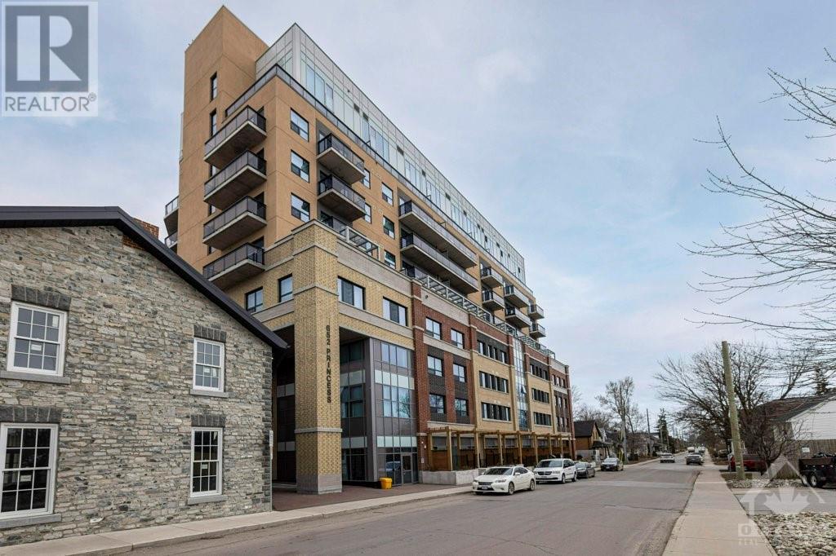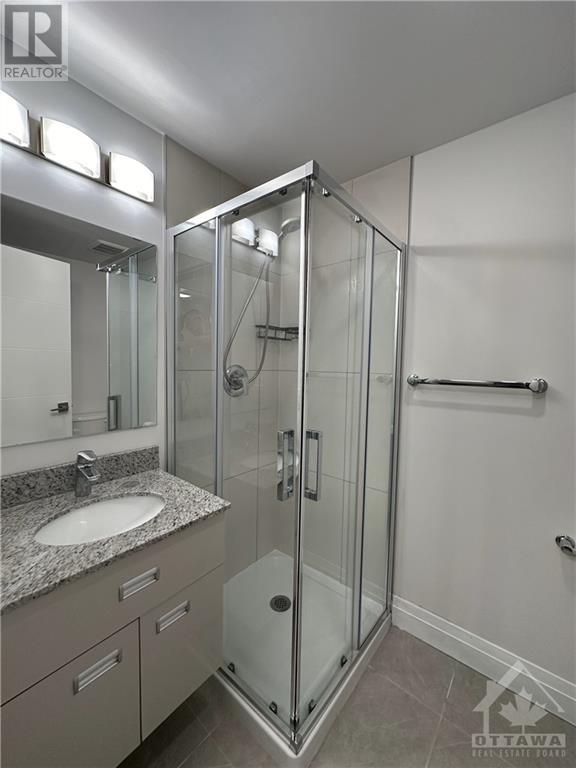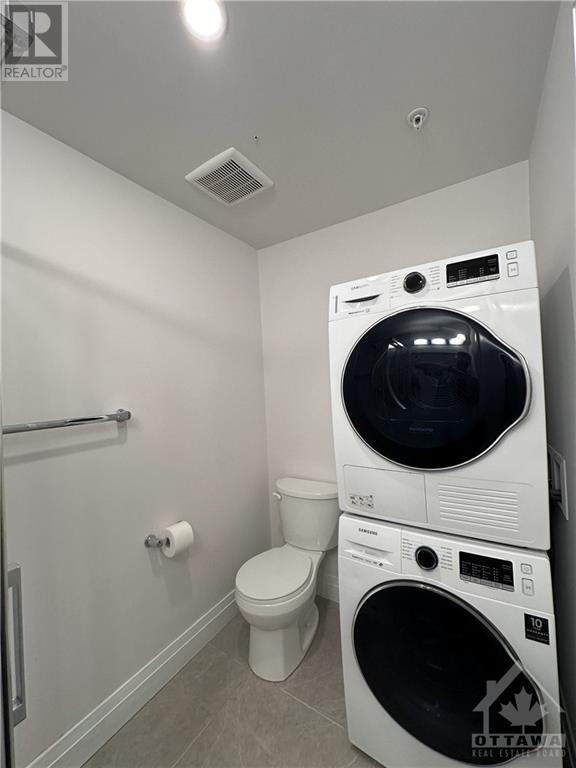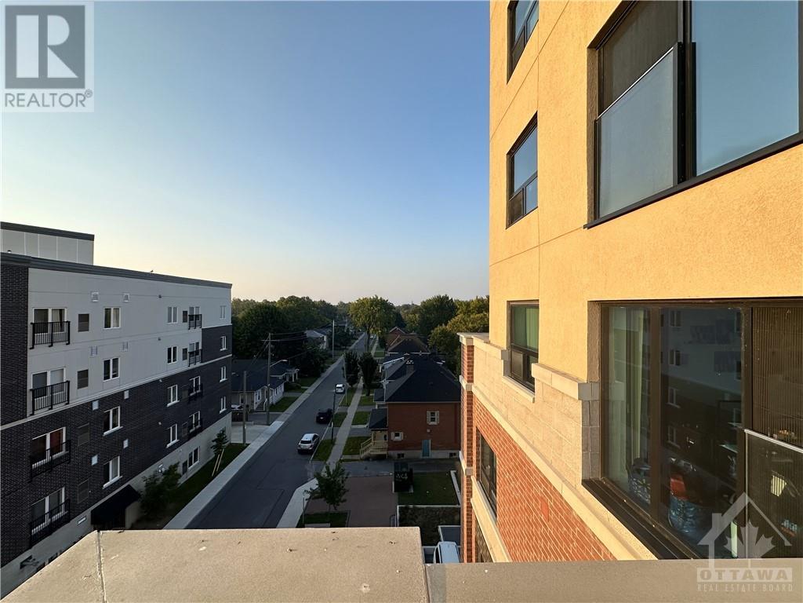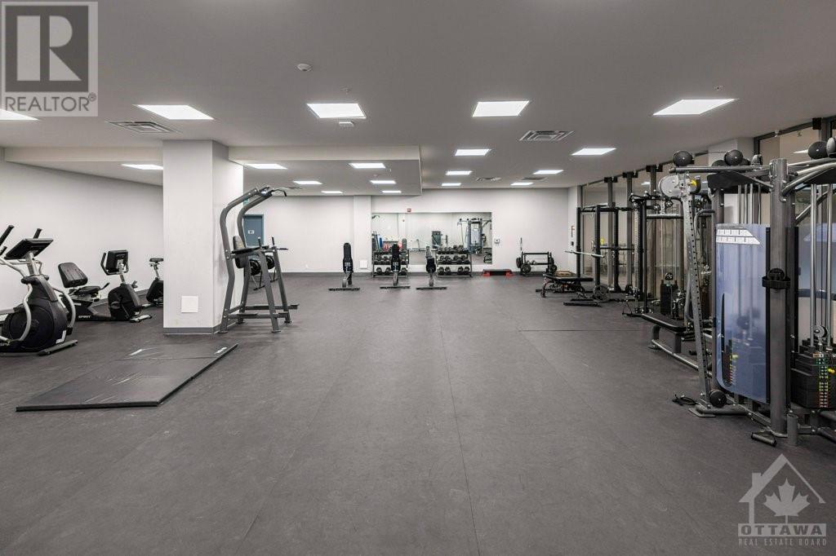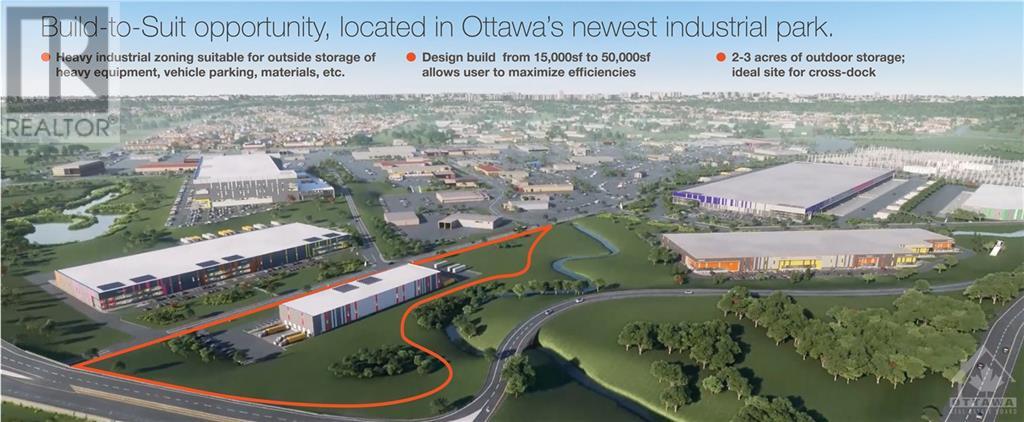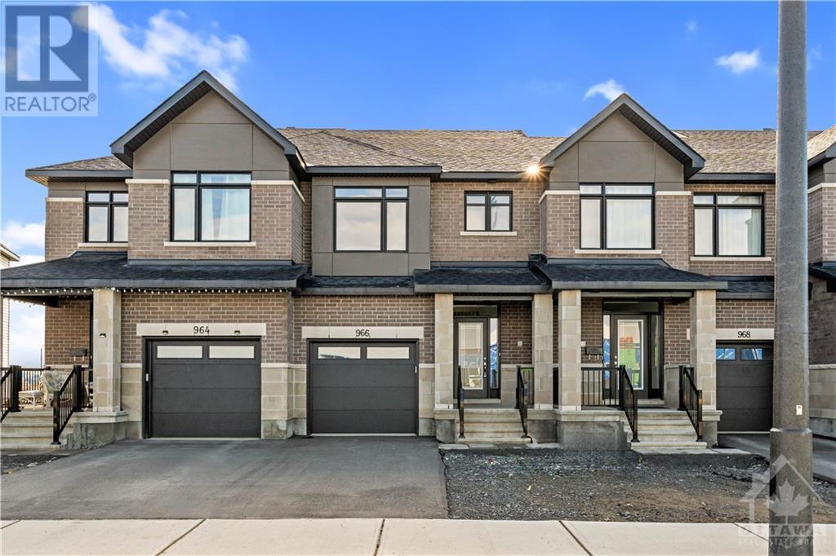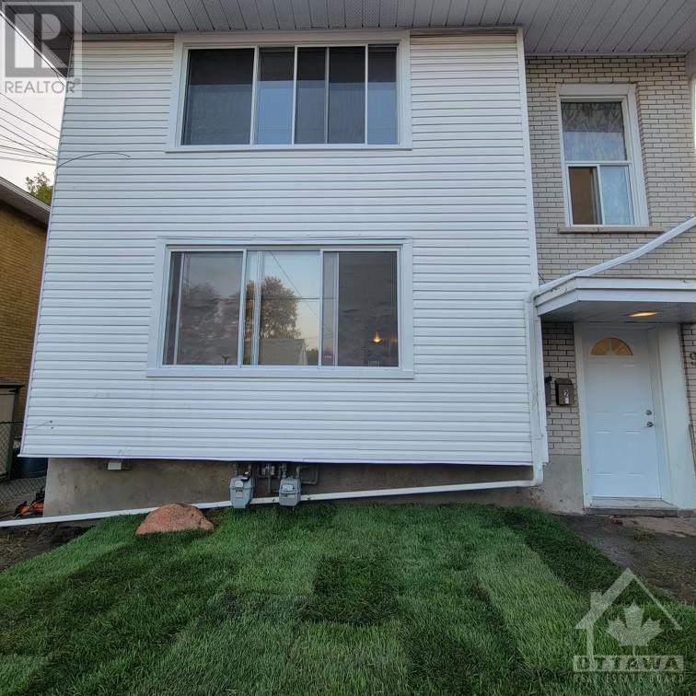652 PRINCESS STREET UNIT#513
Kingston, Ontario K7L1E5
$399,900
| Bathroom Total | 1 |
| Bedrooms Total | 2 |
| Half Bathrooms Total | 0 |
| Year Built | 2021 |
| Cooling Type | Central air conditioning |
| Flooring Type | Laminate, Tile |
| Heating Type | Forced air |
| Heating Fuel | Natural gas |
| Stories Total | 11 |
| Living room/Dining room | Main level | 12'0" x 8'7" |
| Kitchen | Main level | 17'9" x 6'5" |
| Primary Bedroom | Main level | 9'1" x 8'5" |
| Bedroom | Main level | 8'4" x 7'10" |
| 3pc Bathroom | Main level | Measurements not available |
| Laundry room | Main level | Measurements not available |
| Foyer | Main level | Measurements not available |
YOU MAY ALSO BE INTERESTED IN…
Previous
Next


