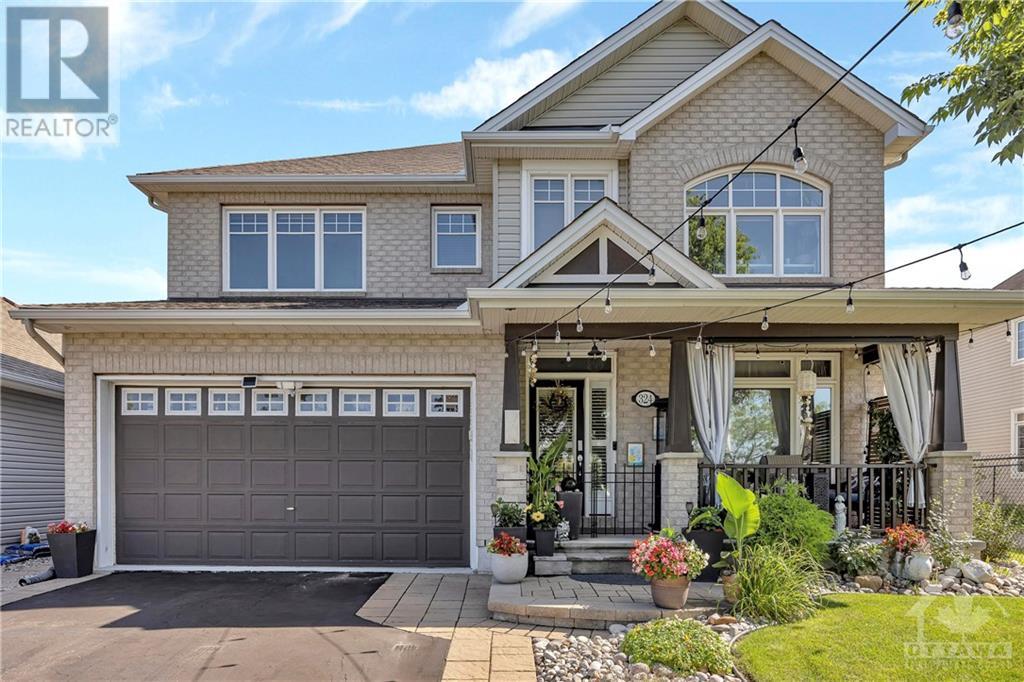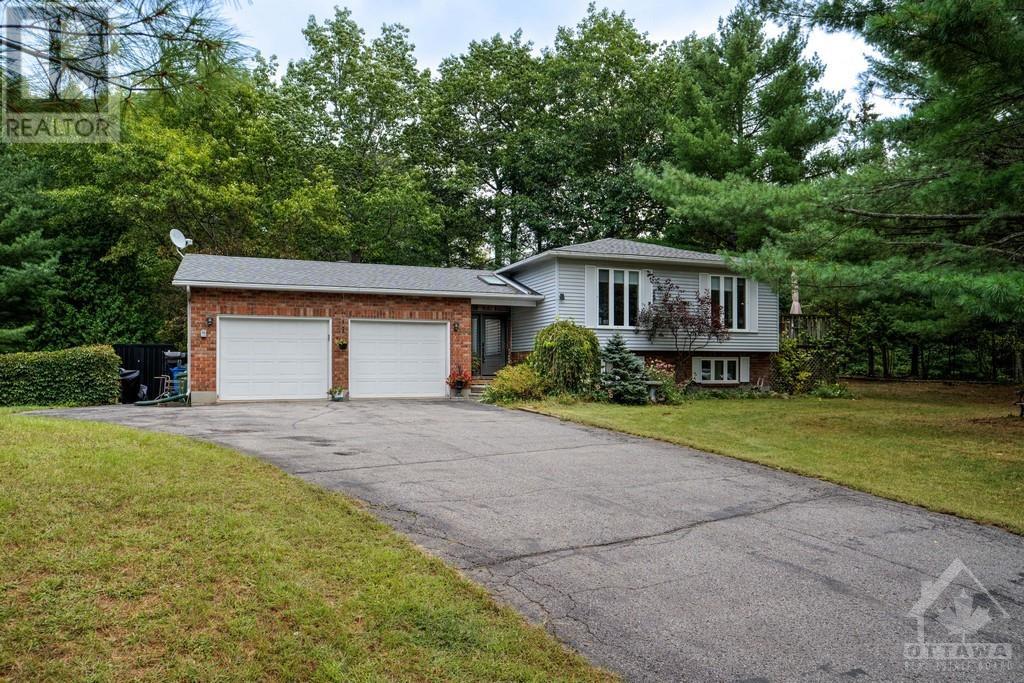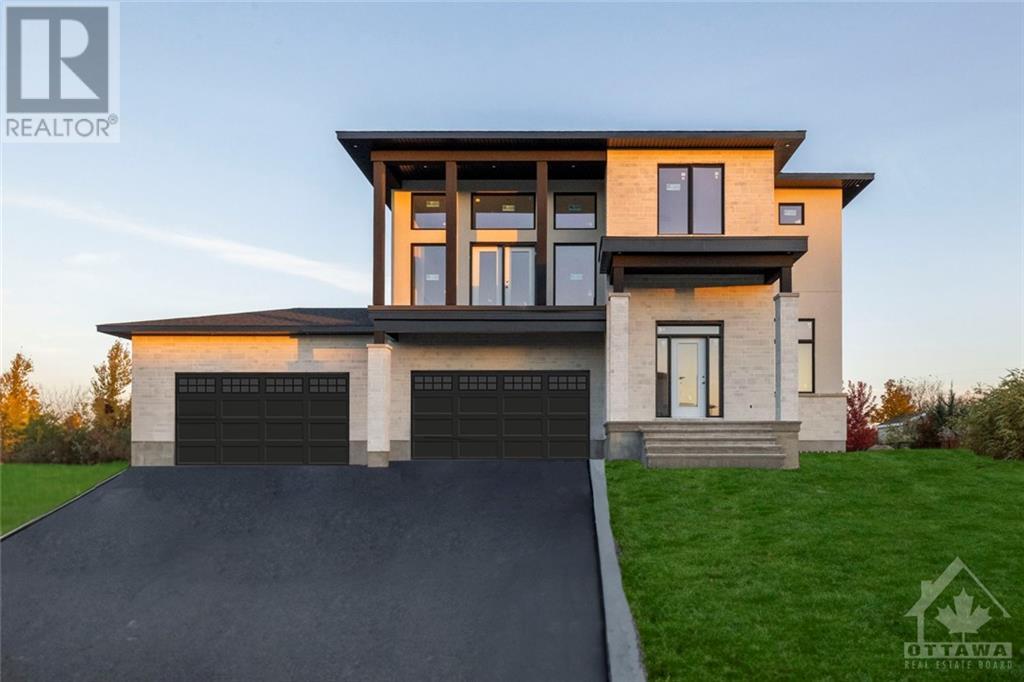324 TUCANA WAY
Ottawa, Ontario K2J0Z2
$1,169,000
| Bathroom Total | 4 |
| Bedrooms Total | 5 |
| Half Bathrooms Total | 1 |
| Year Built | 2010 |
| Cooling Type | Central air conditioning |
| Flooring Type | Wall-to-wall carpet, Hardwood, Tile |
| Heating Type | Forced air |
| Heating Fuel | Natural gas |
| Stories Total | 2 |
| Primary Bedroom | Second level | 14'8" x 12'6" |
| Other | Second level | Measurements not available |
| 5pc Ensuite bath | Second level | Measurements not available |
| Bedroom | Second level | 12'0" x 11'0" |
| Bedroom | Second level | 11'0" x 10'10" |
| Bedroom | Second level | 12'0" x 11'0" |
| 4pc Bathroom | Second level | Measurements not available |
| Laundry room | Second level | Measurements not available |
| Kitchen | Basement | 12'11" x 9'7" |
| Family room | Basement | 29'0" x 15'8" |
| Bedroom | Basement | 11'10" x 11'7" |
| 4pc Bathroom | Basement | 11'10" x 11'10" |
| Other | Basement | Measurements not available |
| Storage | Basement | Measurements not available |
| Living room | Main level | 14'6" x 10'3" |
| Dining room | Main level | 11'6" x 11'6" |
| Office | Main level | 13'6" x 10'0" |
| Family room | Main level | 16'3" x 15'0" |
| Dining room | Main level | 9'0" x 10'0" |
| Kitchen | Main level | 13'5" x 10'3" |
YOU MAY ALSO BE INTERESTED IN…
Previous
Next

























































