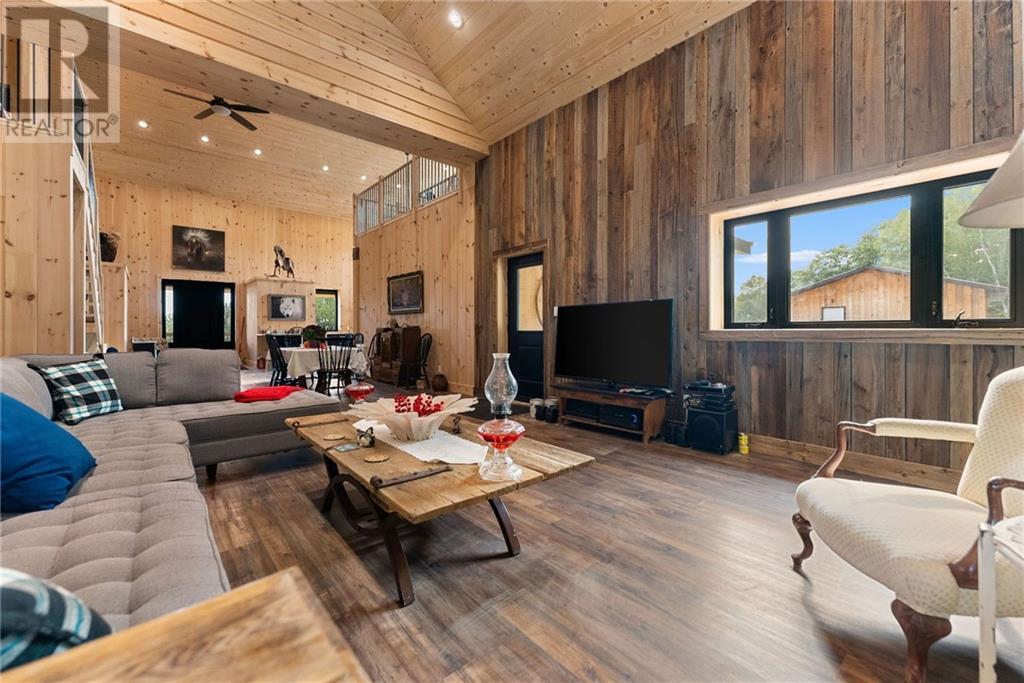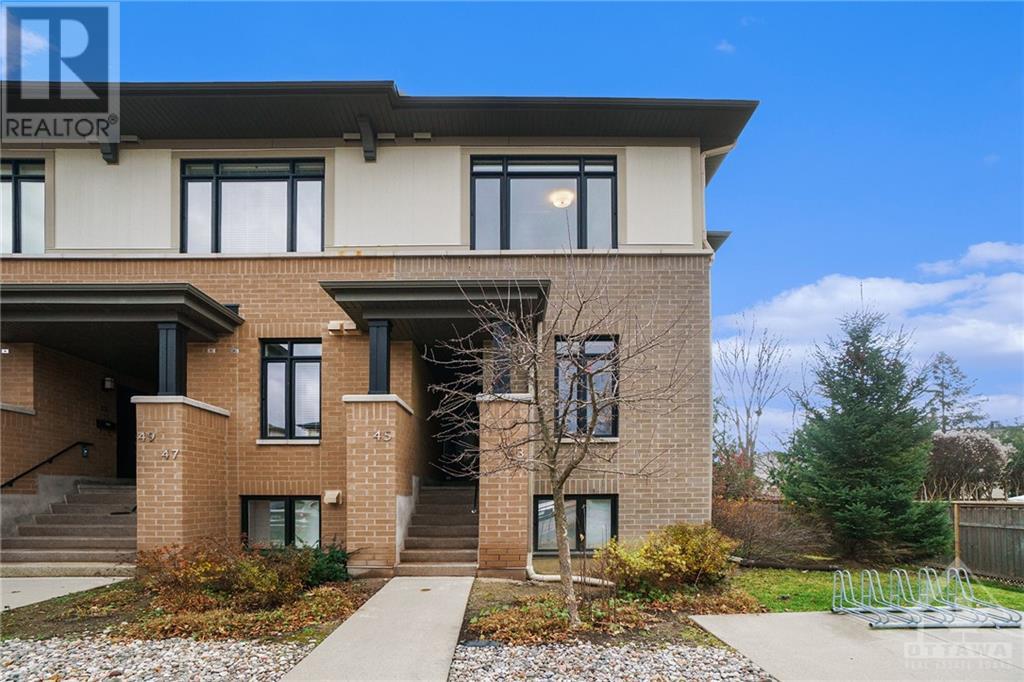263 KUNO ROAD
Boulter, Ontario K0L1G0
$1,395,000
| Bathroom Total | 3 |
| Bedrooms Total | 3 |
| Half Bathrooms Total | 1 |
| Year Built | 2024 |
| Cooling Type | None |
| Flooring Type | Hardwood, Laminate |
| Heating Type | Radiant heat, Other |
| Heating Fuel | Propane, Wood |
| Bedroom | Second level | 14'6" x 12'4" |
| 3pc Bathroom | Second level | 10'6" x 7'6" |
| Bedroom | Second level | 10'9" x 11'1" |
| Loft | Second level | 14'0" x 15'5" |
| Foyer | Main level | 10'10" x 15'11" |
| Kitchen | Main level | 20'4" x 15'11" |
| 2pc Bathroom | Main level | 4'11" x 5'7" |
| Dining room | Main level | 16'10" x 9'9" |
| Living room | Main level | 17'0" x 34'0" |
| 3pc Bathroom | Main level | 9'8" x 8'6" |
| Bedroom | Main level | 14'6" x 20'10" |
| Laundry room | Main level | 14'3" x 8'4" |
YOU MAY ALSO BE INTERESTED IN…
Previous
Next






















































