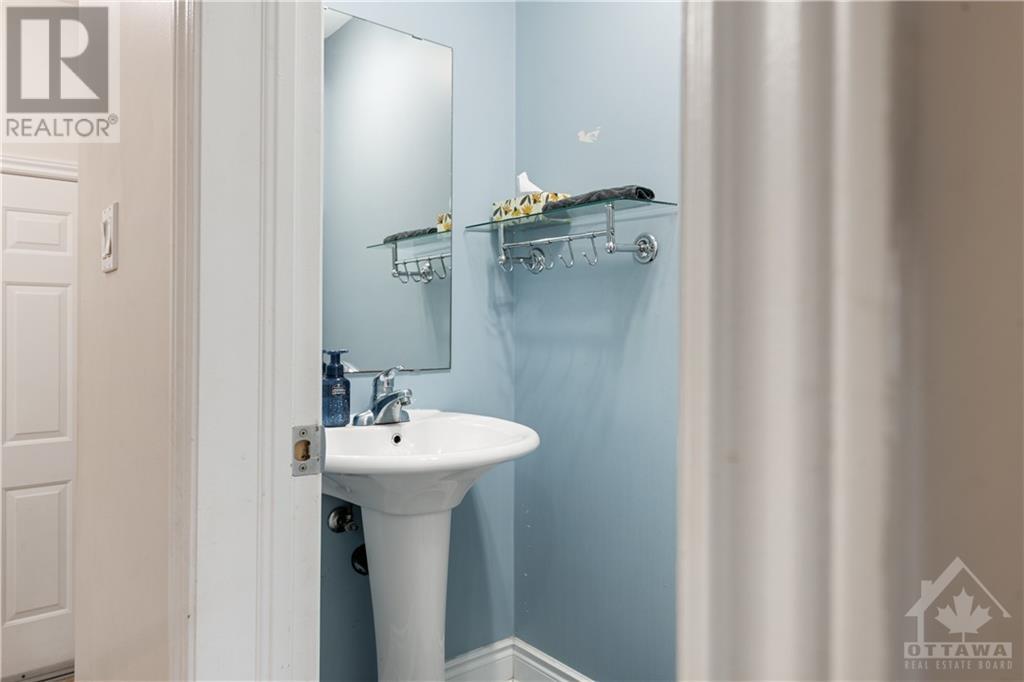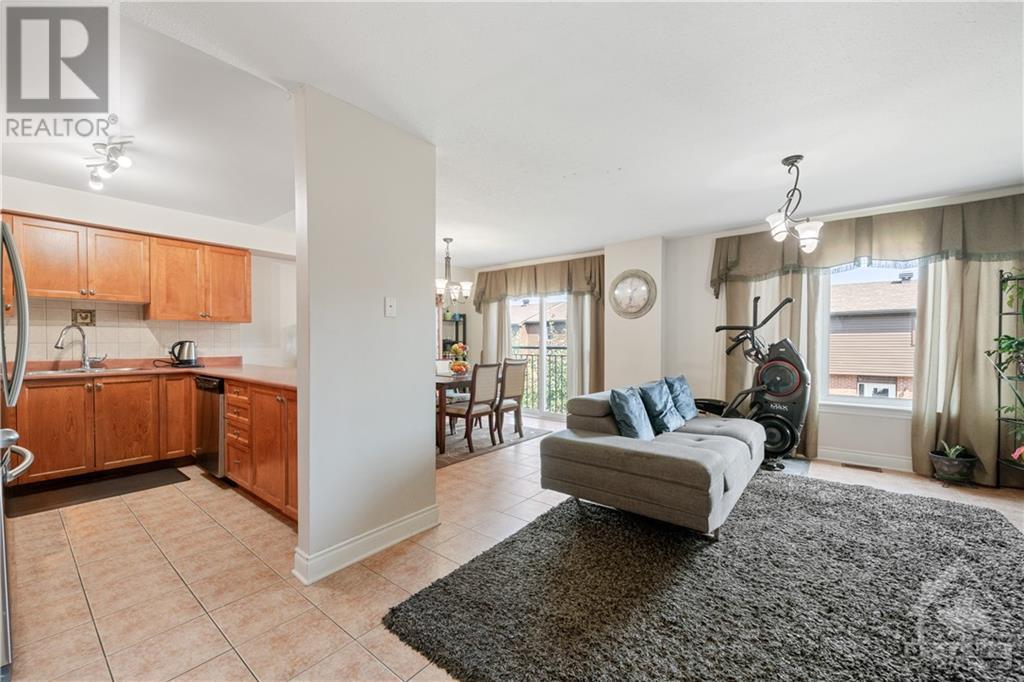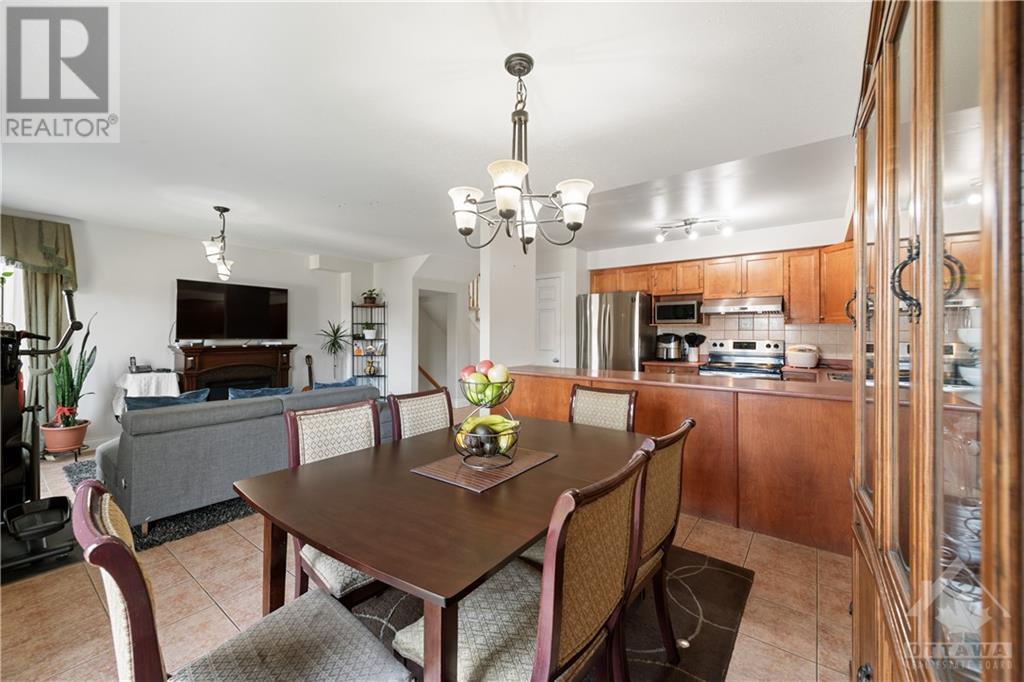257 PARKIN CIRCLE
Ottawa, Ontario K1T4H7
$624,900
| Bathroom Total | 4 |
| Bedrooms Total | 4 |
| Half Bathrooms Total | 1 |
| Year Built | 2005 |
| Cooling Type | Central air conditioning |
| Flooring Type | Wall-to-wall carpet, Laminate, Ceramic |
| Heating Type | Forced air |
| Heating Fuel | Natural gas |
| Stories Total | 2 |
| Primary Bedroom | Second level | 12'0" x 16'7" |
| Bedroom | Second level | 11'8" x 11'4" |
| Bedroom | Second level | 10'2" x 11'4" |
| 4pc Ensuite bath | Second level | 9'10" x 9'1" |
| 4pc Bathroom | Second level | 7'7" x 6'2" |
| Recreation room | Basement | 9'9" x 10'6" |
| Bedroom | Basement | 11'1" x 13'4" |
| 4pc Bathroom | Basement | 11'1" x 5'0" |
| Utility room | Basement | 10'2" x 6'1" |
| Living room | Main level | 11'9" x 16'11" |
| Dining room | Main level | 10'5" x 11'0" |
| Kitchen | Main level | 10'5" x 8'4" |
| 2pc Bathroom | Main level | 3'2" x 7'11" |
| Foyer | Main level | 8'11" x 5'3" |
YOU MAY ALSO BE INTERESTED IN…
Previous
Next





















































