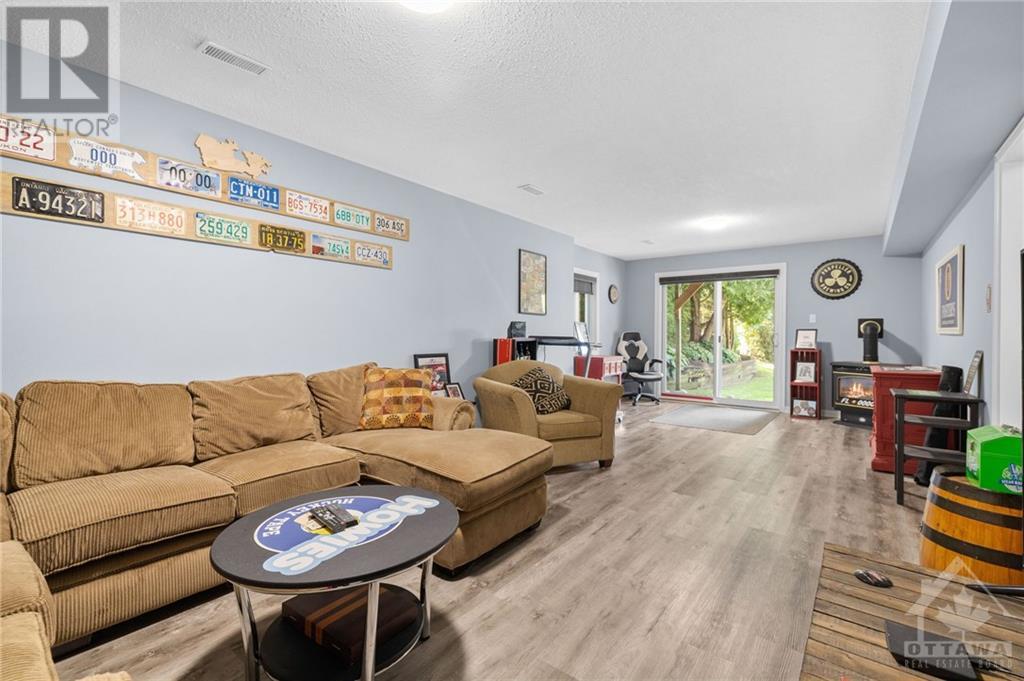35 STITT STREET
Ottawa, Ontario K2S0R5
$924,900
| Bathroom Total | 4 |
| Bedrooms Total | 4 |
| Half Bathrooms Total | 2 |
| Year Built | 1987 |
| Cooling Type | Central air conditioning |
| Flooring Type | Wall-to-wall carpet, Hardwood, Ceramic |
| Heating Type | Forced air |
| Heating Fuel | Natural gas |
| Bedroom | Second level | 13'0" x 11'0" |
| Full bathroom | Second level | Measurements not available |
| 4pc Ensuite bath | Second level | Measurements not available |
| Full bathroom | Second level | Measurements not available |
| Bedroom | Second level | 10'0" x 10'0" |
| Bedroom | Second level | 10'0" x 9'0" |
| Storage | Basement | Measurements not available |
| Bedroom | Lower level | 12'0" x 9'0" |
| Recreation room | Lower level | 18'0" x 12'0" |
| Partial bathroom | Lower level | Measurements not available |
| Living room | Main level | 14'0" x 12'0" |
| Dining room | Main level | 12'0" x 10'0" |
| Kitchen | Main level | 13'0" x 12'0" |
| Foyer | Main level | Measurements not available |
YOU MAY ALSO BE INTERESTED IN…
Previous
Next

























































