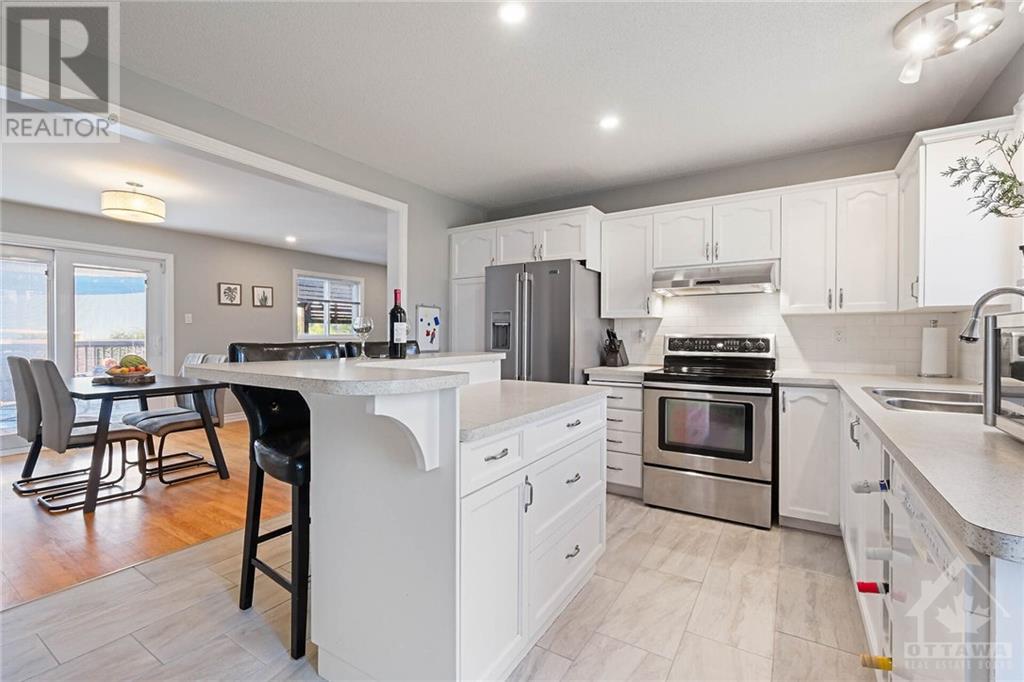2140 LAVAL STREET
Bourget, Ontario K0A1E0
$479,900
| Bathroom Total | 2 |
| Bedrooms Total | 3 |
| Half Bathrooms Total | 1 |
| Year Built | 1972 |
| Cooling Type | Central air conditioning |
| Flooring Type | Hardwood, Ceramic |
| Heating Type | Forced air |
| Heating Fuel | Propane |
| Stories Total | 1 |
| Bedroom | Lower level | 15'0" x 11'6" |
| Family room | Lower level | 19'0" x 11'6" |
| Storage | Lower level | 19'3" x 11'6" |
| 2pc Bathroom | Lower level | 8'0" x 4'0" |
| Storage | Lower level | 7'0" x 4'0" |
| Kitchen | Main level | 15'6" x 11'6" |
| Dining room | Main level | 11'6" x 8'0" |
| Living room | Main level | 12'0" x 11'6" |
| 4pc Bathroom | Main level | 11'6" x 7'6" |
| Primary Bedroom | Main level | 13'9" x 11'6" |
| Bedroom | Main level | 11'6" x 10'0" |
YOU MAY ALSO BE INTERESTED IN…
Previous
Next

























































