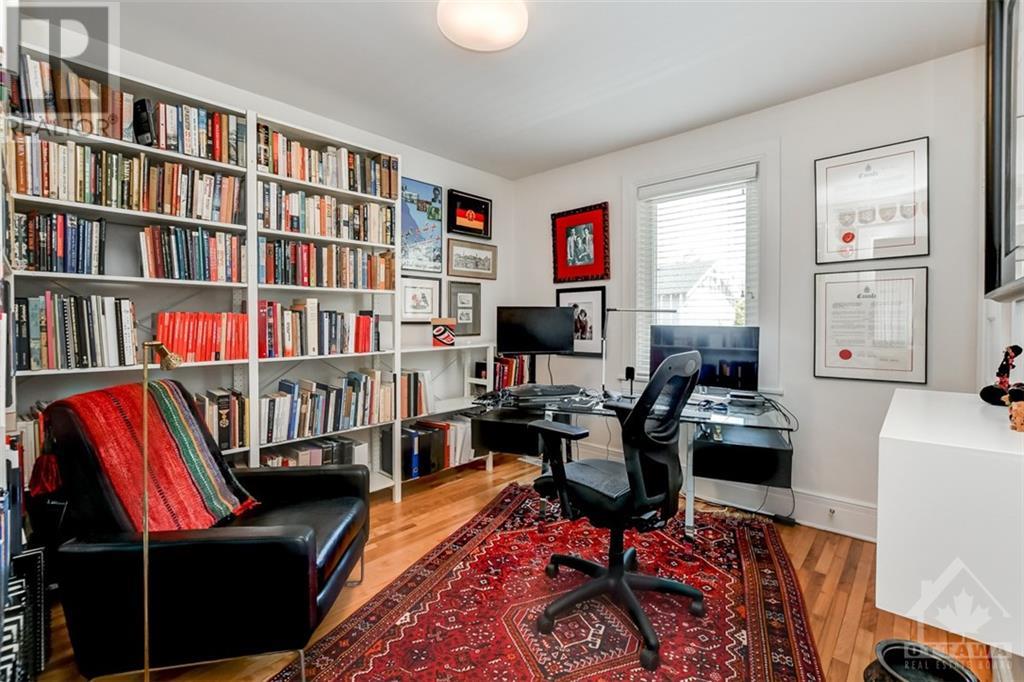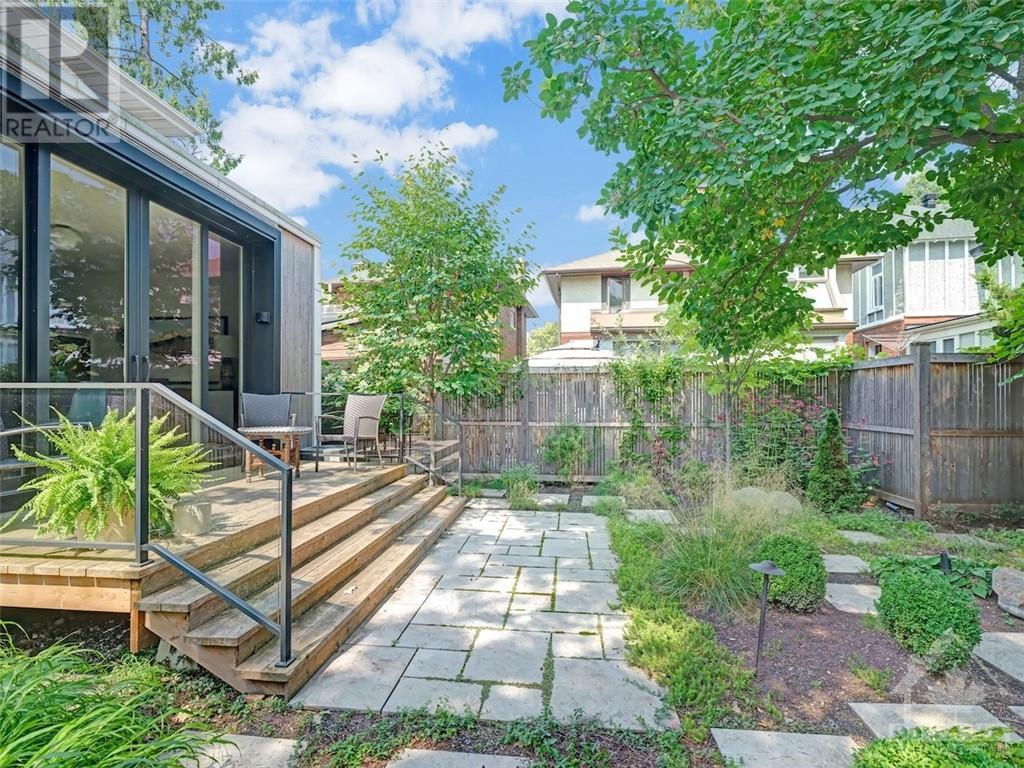3 WENDOVER AVENUE
Ottawa, Ontario K1S4Z5
$1,549,900
| Bathroom Total | 3 |
| Bedrooms Total | 4 |
| Half Bathrooms Total | 0 |
| Year Built | 1923 |
| Cooling Type | Central air conditioning |
| Flooring Type | Hardwood, Vinyl, Ceramic |
| Heating Type | Forced air |
| Heating Fuel | Natural gas |
| Stories Total | 2 |
| Primary Bedroom | Second level | 20'2" x 12'0" |
| Bedroom | Second level | 11'5" x 11'2" |
| Bedroom | Second level | 11'5" x 11'2" |
| 5pc Bathroom | Second level | 7'4" x 6'5" |
| Kitchen | Basement | 10'4" x 9'2" |
| Full bathroom | Basement | 11'0" x 6'0" |
| Living room/Fireplace | Basement | 12'0" x 11'0" |
| Bedroom | Basement | 17'0" x 11'0" |
| Kitchen | Main level | 11'0" x 10'0" |
| Dining room | Main level | 12'0" x 11'4" |
| Living room/Fireplace | Main level | 14'4" x 11'6" |
| Family room | Main level | 13'9" x 9'8" |
| 3pc Bathroom | Main level | 10'8" x 6'4" |
| Foyer | Main level | 7'8" x 6'0" |
YOU MAY ALSO BE INTERESTED IN…
Previous
Next

























































