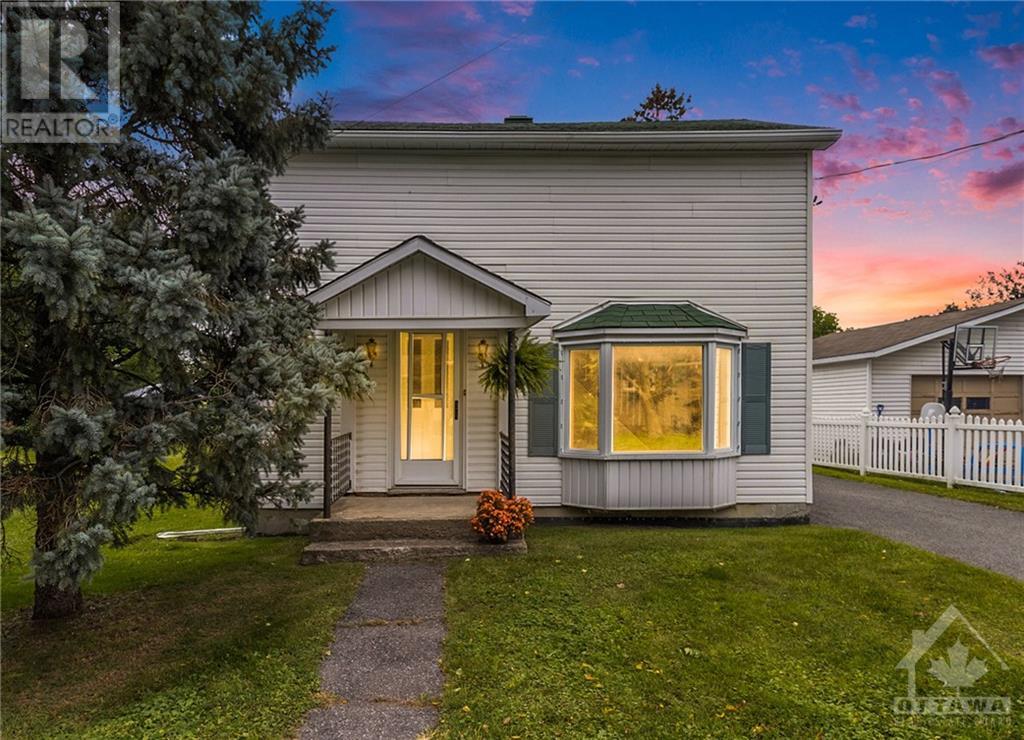65 JOSEPH STREET
Chesterville, Ontario K0C1H0
$379,000
| Bathroom Total | 1 |
| Bedrooms Total | 3 |
| Half Bathrooms Total | 0 |
| Year Built | 1900 |
| Cooling Type | Central air conditioning |
| Flooring Type | Mixed Flooring |
| Heating Type | Forced air |
| Heating Fuel | Oil |
| Bedroom | Second level | 11'4" x 8'2" |
| Bedroom | Second level | 9'7" x 8'2" |
| Bedroom | Second level | 7'11" x 8'7" |
| Full bathroom | Second level | 6'4" x 8'7" |
| Living room | Main level | 10'1" x 17'1" |
| Dining room | Main level | 10'1" x 17'1" |
| Kitchen | Main level | 10'5" x 8'10" |
| Mud room | Main level | 7'10" x 8'10" |
YOU MAY ALSO BE INTERESTED IN…
Previous
Next

























































